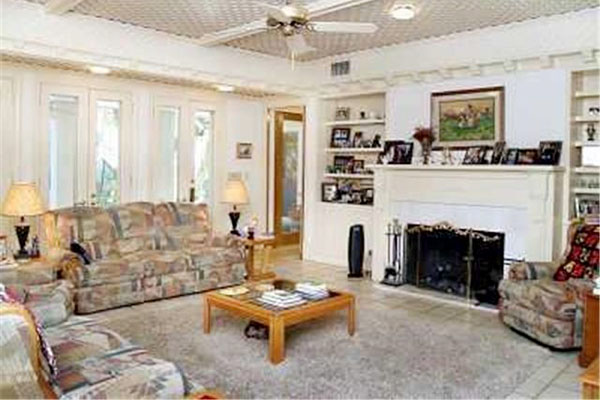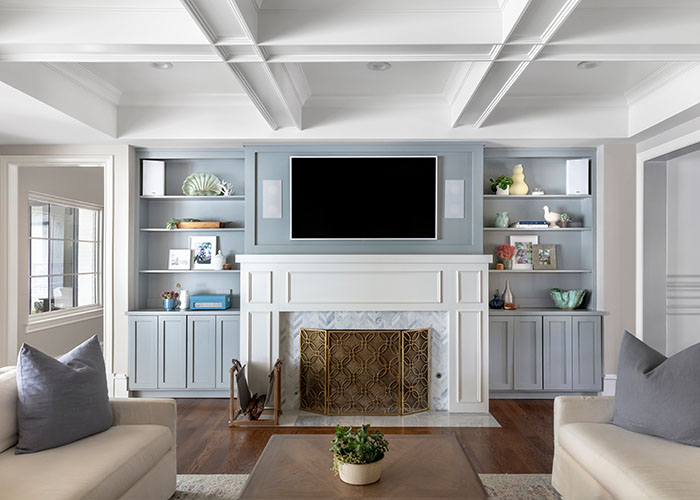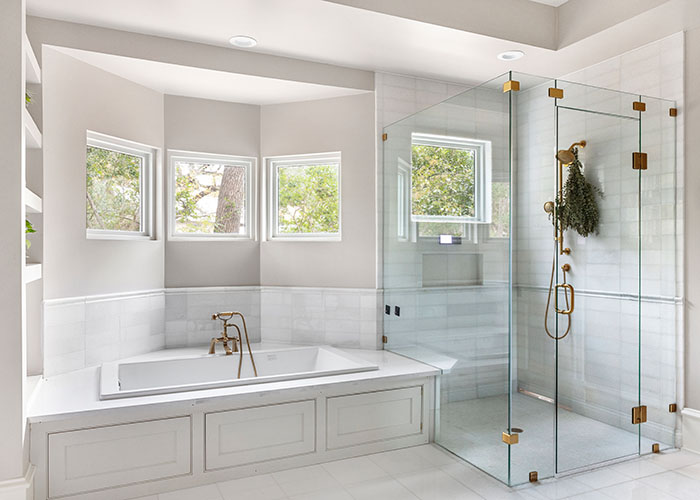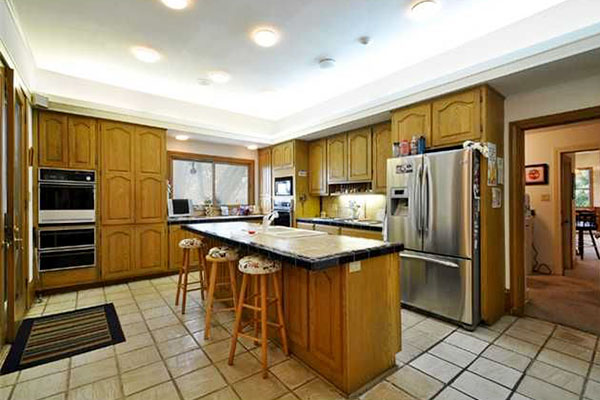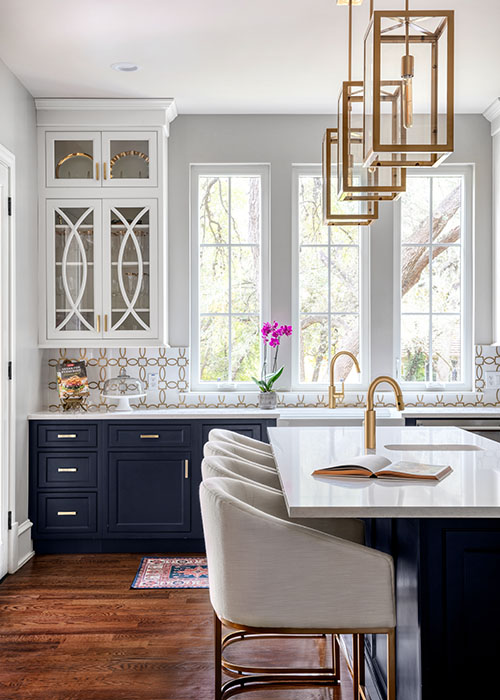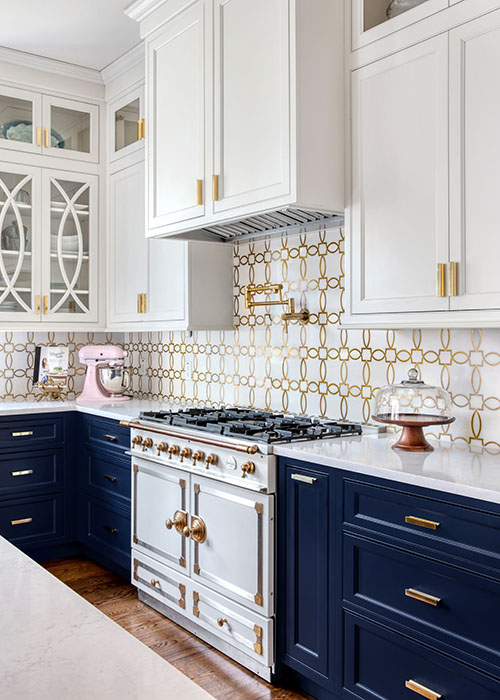Etch Design Group’s Onion Creek Remodel Focuses on Color and Luxury
Two designers led a years-long transformation of an Onion Creek home
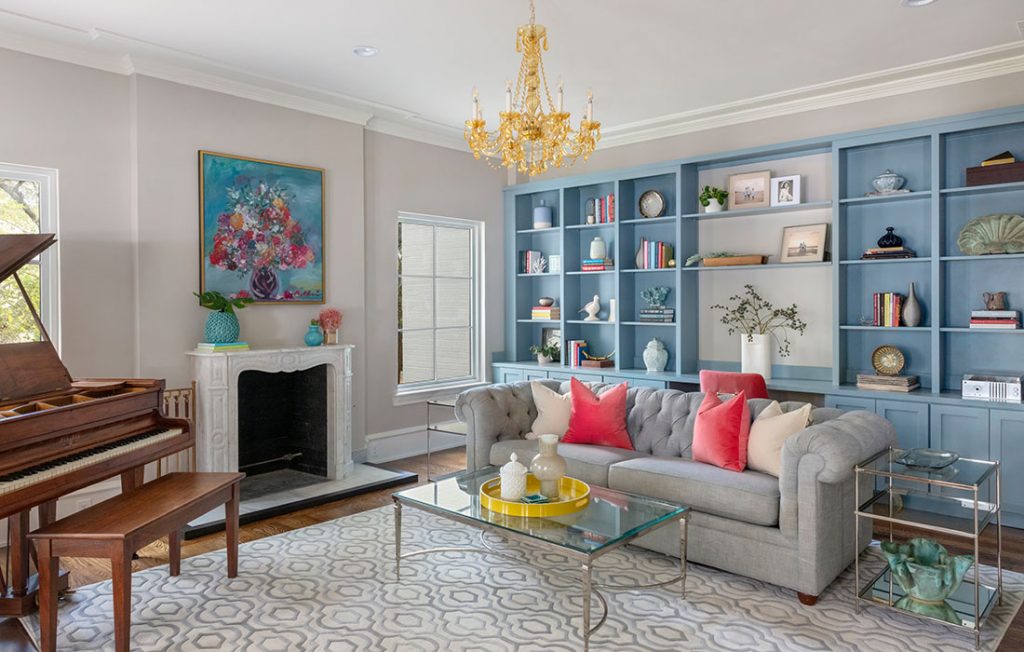
When interior designers Stephanie Lindsey and Jessica Nelson of Etch Design Group were hired to lead a two-year remodel of a 6,500-square-foot property dubbed “The Mansion” in a charming Onion Creek neighborhood, they signed up for a once-in-a-lifetime project.
Married couple Ryan and Amanda Saunders reached out to the designers in 2016 because their aesthetic aligned with the firm. A year later, the restoration took off and the designers began transforming the five-bedroom home (that sat vacant for nearly a decade) into a space that mixes classic and traditional architectural elements with modern colors and patterns.
Before
After
“It was more than just a project, I think, from their end, also from our end,” notes Lindsey. “The main goal was to create a home that represents them as a family.”
A fun, dynamic energy is apparent in every corner of the Saunders’ residence, from bold wallpaper to patterned tile and vibrant colors and wall paneling.
Upon entering the home, the color palette and neutral paneling in the dining room are intended to highlight the living space’s main focal point: the floral wallpaper. The whimsical pattern brings a dreamy touch of spring with its bolder shades of pinks, blues and greens.
Before
After
“Throughout Amanda’s inspiration images, we got the sense from her that she loved color and florals,” says Lindsey. “We started pulling wallpaper selections for her that was vibrant, lively and energetic.”
The owners’ desires for the dining room were to have an area for entertaining guests while the breakfast nook became a day-to-day gathering place with the kids.
The balance between creativity and sophistication carries through the hallway into the kitchen, where a modest yet functional breakfast nook shares the same poppy-colored chairs. The painting floating above mimics the florals found on the dining room wallpaper.
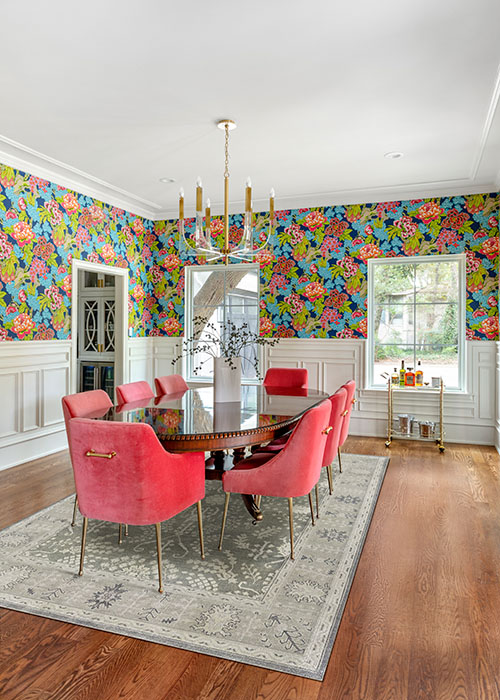
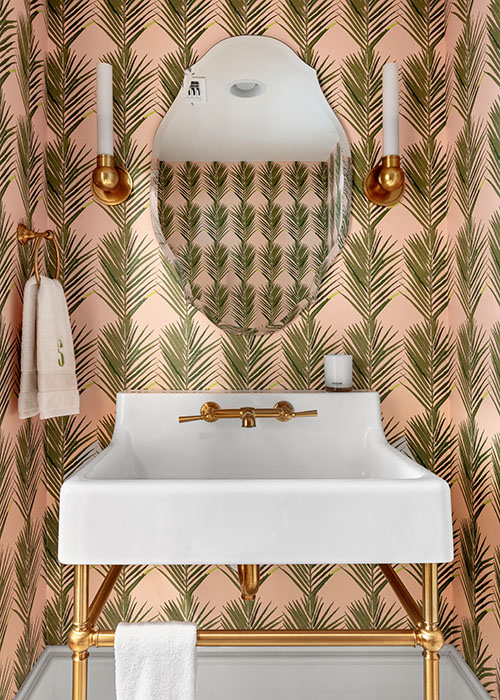 “There are some elements that you’ll see repeated throughout the house,” says Nelson.
“There are some elements that you’ll see repeated throughout the house,” says Nelson.
Among the many standout features, the kitchen is one of the most extravagant spaces in the house. Nailing the design was crucial not only for the owners but the designers as well.
“I will say the kitchen is personally our favorite space, but we also feel like everyone that worked on the project – including the builder, the different contractors, even the cabinet vendors, the clients and plumbing suppliers, everyone – loves this room,” says Nelson. “We feel like this is the main focal point of the whole project.”
Before
After

The open kitchen is complete with gorgeous brass finishes that seamlessly complement the marble tiles in the backsplash and the glass cabinetry pattern. The La Cornue stove is simply a showstopper, while the navy and marshmallow cream cabinets tie together the intricate layers of color, texture and furnishings.
“There are so many elements to the design, but it doesn’t feel overwhelming,” says Lindsey. “There’s a number of things that stand out in the kitchen, but they all coincide instead of fighting one another.”
Upstairs, each child has their own bedroom and ensuite bathroom that eventually leads to the playroom. Cheerful colors are heightened by sunlight that oozes from large windows in the space that was once a second-story balcony.
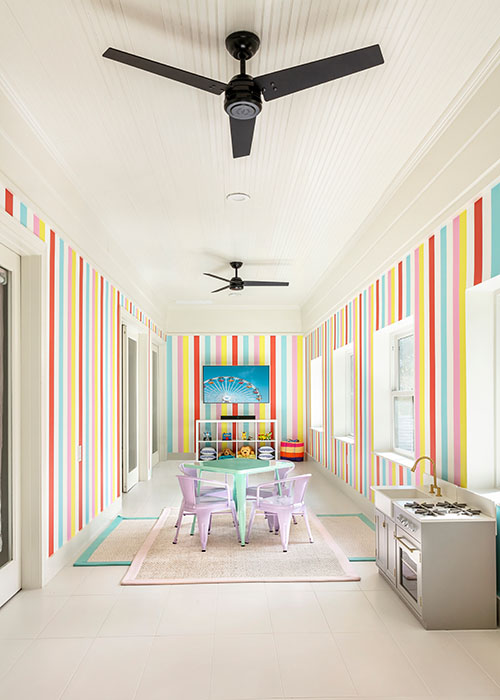 “Ryan and Amanda, when they originally bought the house, wanted to make this an indoor space,” says Lindsey. “They really wanted the space to be fun and playful, and the Katie Kime wallpaper was the perfect backdrop.”
“Ryan and Amanda, when they originally bought the house, wanted to make this an indoor space,” says Lindsey. “They really wanted the space to be fun and playful, and the Katie Kime wallpaper was the perfect backdrop.”
With purpose and beauty as their guiding principles, the Etch Design Group founders finished the massive restoration without missing any opportunities to enchant their dream clients.

