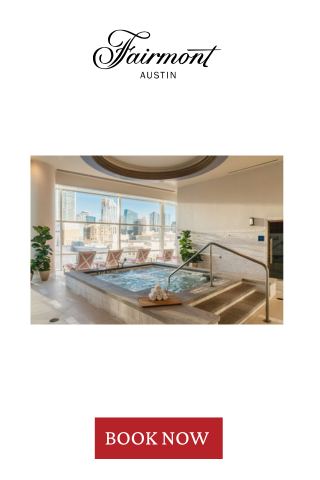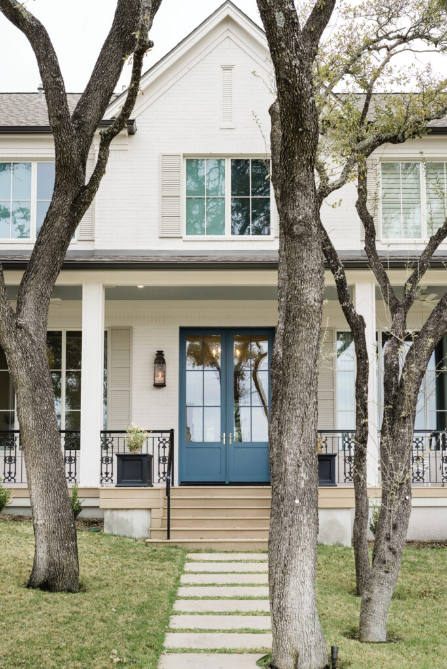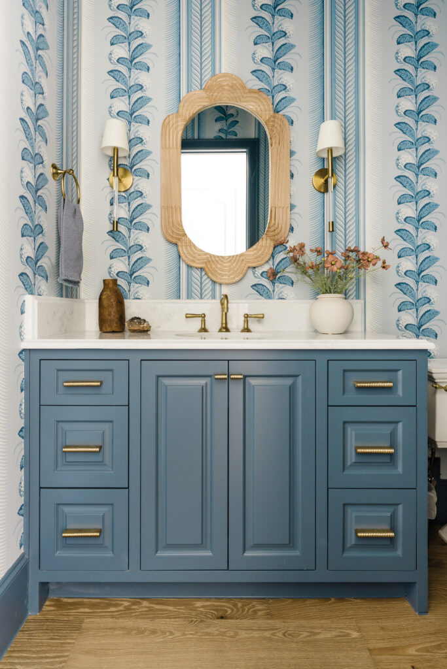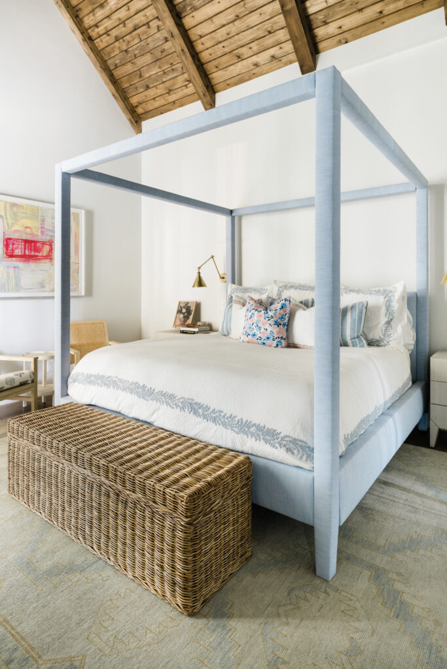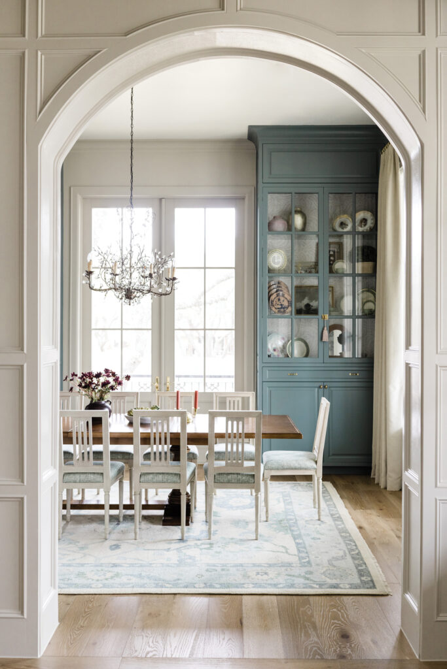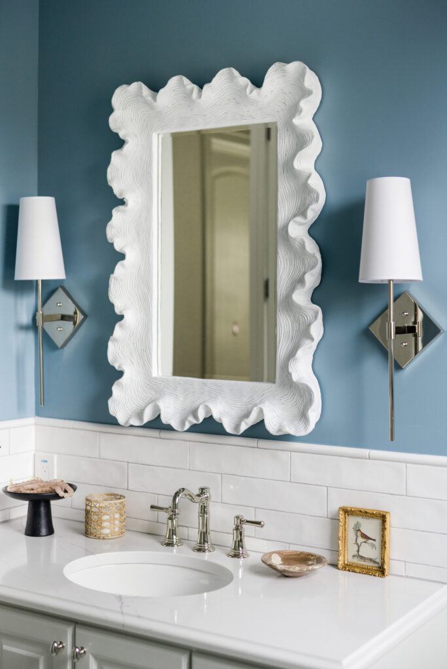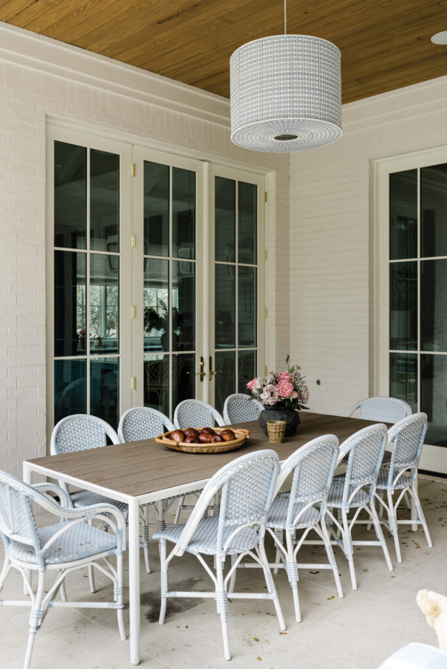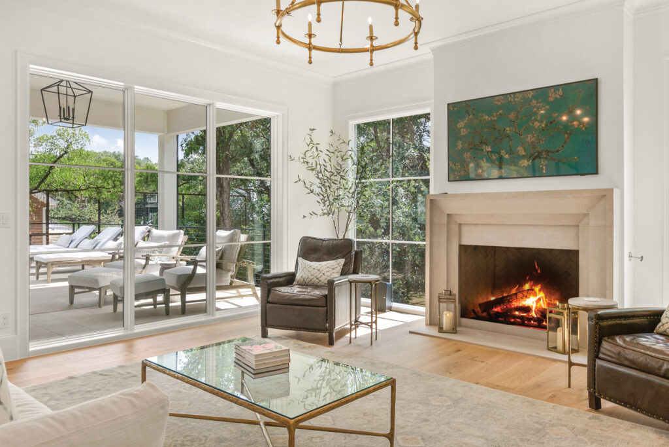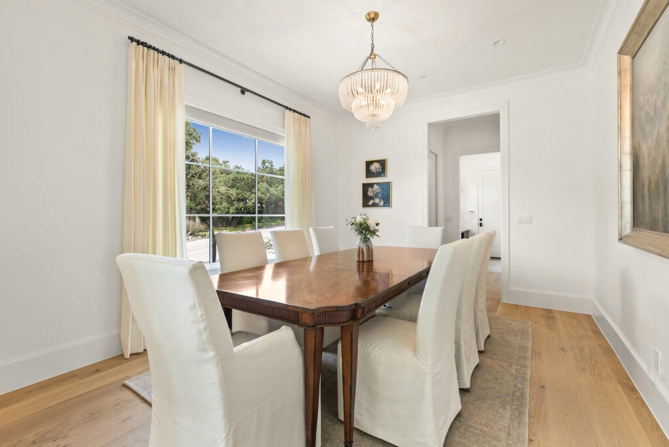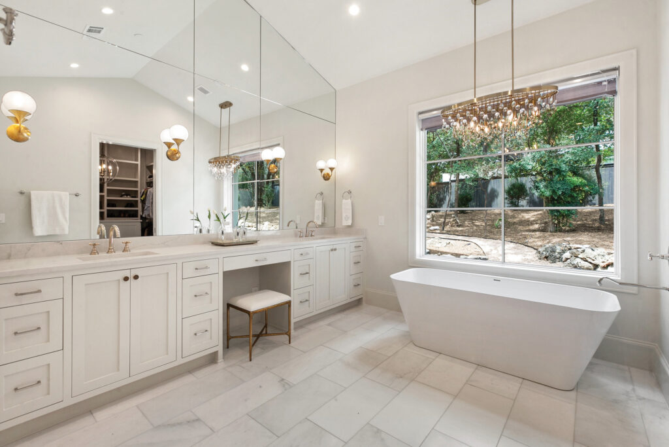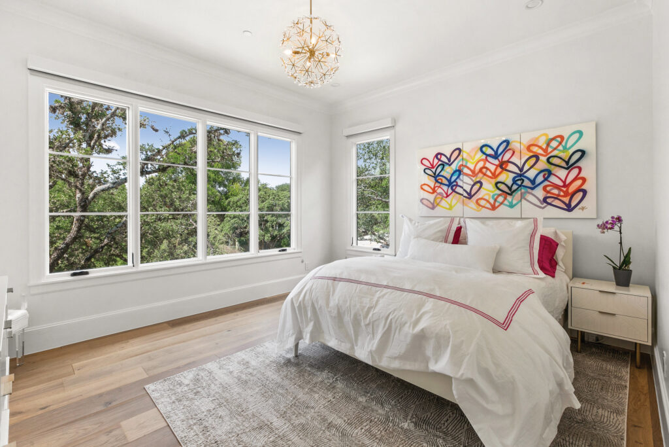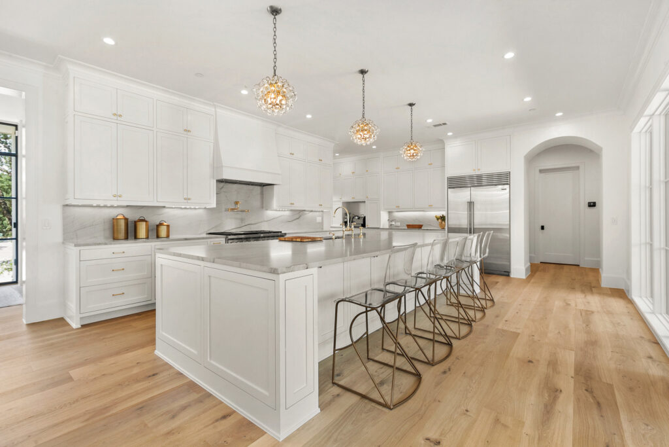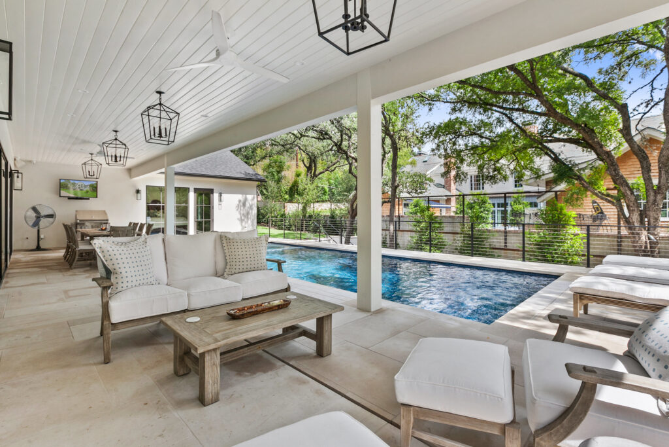Arterberry Cooke Has Style That Spans the Spectrum
For two families with differing tastes, building a beloved 'forever home' is a mission that architect and designer Alice Arterberry readily accepts

“Should I get Danny on the phone?” It’s the first question Alice Arterberry, principal architect at Arterberry Cooke, asks. She’s getting in the car and, when Danny picks up, the dinging sound of the key in the ignition signals he’s headed somewhere too.
Arterberry and Danny Spears of CapTex Construction have been driving all over Austin and tag-teaming construction projects in the area for the past seven years, so it only makes sense they would want to talk about two of their most recent new builds together, if not temporarily apart.
Besides the two of them, both of these projects — one in the canopied mesas of Lost Creek and the other in the hills of Rollingwood — don’t have too much else in common. Except, perhaps, their shared ability to halt strolling passersby for one teeming-with-envy moment.

A Southern Belle, Sweet on Blue
In Texas, sitting on a front porch is a southern pastime synonymous with sweet tea, a warm breeze and the occasional wave from a friendly neighbor. It’s a languid hobby one could finesse into a loquacious talent on the wraparound porch of the white brick home with blue doors, situated in the Lost Creek neighborhood in southwest Austin.
“The homeowners will joke about how they’ll sit out and watch people on the porch,” says Arterberry. “It makes the house feel very inviting.”
From the outside, the home looks like a replica of the homeowner’s previous abode —down to the same oak-tree-dotted yard one sees as they approach the proud cerulean-blue front doors. Rather than invest in renovating their existing home, which once stood on the same lot, the homeowners ultimately decided to dismantle and start building their dream home from scratch.
“They were this really cool couple because they basically wanted to replicate the original beloved home while doubling the size of the home and adding grandeur with elements such as a wraparound porch,” says Arterberry.
The homeowner’s style was inspired by some of their most memorable travels to destinations like Charleston, New Orleans, and 30A. Throughout the home, the couple sought to replicate the feel of the low country in the Carolinas, while keeping an eye on functionality and livability, wanting a beautiful home, but also one their two young kids — not to mention, their two dogs — could live in, grow up in and enjoy.
Although the couple loves to cook, host and entertain, they sought an old-school approach to the layout of the home; each room is its own chapter, with a unique story to tell of how it came to be. It’s this immaculate attention to detail that grips you when you first walk in.
“They have a real traditional style and didn’t want an open concept floor plan,” says Arterberry, adding that the homeowners wanted to create more defined spaces for their family lifestyle. This actualized in the form of a hidden office space tucked back between the stairwell and the downstairs powder bath — designed to be used as an office during the day and a theater room at night — and a dedicated, glass-doored ‘kids den’ downstairs, conveniently located right off the main foyer; a natural interlude for parents to part ways with little ones as they ease farther inside the home.
“They are the ultimate hosts. They have people in their home every single weekend,” says Mindy Porter, a close college friend and lead designer at Spruce + Sparrow Design. “So they knew they wanted a really big entertainer’s kitchen, yet they didn’t want to feel like they would be interrupting a group in another room if their significant other was hosting and the other was not.”

The couple collaborated with Porter to add what she calls a ‘southern fresh’ design aesthetic to the home, bringing modern scale to historically traditional materials and profiles.
It helped that the homeowners share a favorite color: blue. “It’s always been blue,” says Porter, “It’s a commitment, though, so I asked them, ‘Okay are you sure? Are you going to get sick of it?’” The couple persisted, sampling enough powder blue paint samples and wallpaper selections to make the Levi’s jeans product development team jealous.
But that dedication to a color didn’t always equate to smooth sailing. Porter says the couple went through probably 300 wallpapers before selecting the blue cloud wallpaper you see in the ethereal barrel-ceiling of the primary bathroom today. The couple knew they wanted that wallpaper, but it was backordered for six months. Six months passed and it was backordered again. Torn between jumping ships, they ultimately decided to live with an unfinished bathroom and wait.
“Designing and building during the height of the Covid pandemic, there were many times when the design style could have been watered down with ready-to-ship mainstream replacements,” says Porter, “but they stayed true to themselves and waited for what they really wanted.”
One of the first rooms to grab a guest’s attention is the ceiling-high dining room mural of life on a bayou, a depiction that could pass for a Cypress tree-lined creek in the Texas Hill Country. Aside from the kitchen, this is the room the couple receives the most compliments on.
“We had to trim off so much of that mural with the doorways into the dining room and the pink butler’s pantry, but we knew we had to have that bird,” says Porter, referring to the white egret in the lower left corner of the mural.
“The homeowners knew they wanted wallpaper in the dining room, but we went through a lot of options first,” says Porter. “Once we found that wallpaper, that was the diving off point.”
Construction of the home took just under 11 months to complete and, with all the wallpaper adhered and the many shades of blue paint dried, the house weighs in at just over 5,000 square feet, with four bedrooms, four baths and two half baths — one of which is the pool bath, which can only be accessed from the backyard.
When it came to designing the backyard, Arterberry says the emphasis was on leaving as much of an outdoor space for the couple’s kids to play as possible. She and Spears had to think creatively about how to preserve the yard, while also putting in a pool.

“Because of the way the foundation was dropped, the homeowners wanted the front door, the pool and the back patio to be monolithic in elevation — so when you look at the pool from the foyer, that whole backyard is flat,” says Spears, who ultimately decided to construct a stem wall to separate the elevations, allowing the owners to create a ‘second backyard’ of sorts on the elevated turf.
“It’s fun when a homeowner has a good sense of what they want,” says Arterberry, who grew up in Boston and took inspiration from the city’s abundance of historic backdrops. “I love traditional architecture and design, so it was definitely fun to bring those details together in this project.”
“This is their forever home,” adds Spears.
“At least, that’s what people say until they sell it,” Arterberry says, “but I think it might actually be true in their case.”

An Open-Concept Canvas with a Nod to the Past
A piece of Austin trivia for you to carry in your back pocket: The Rollingwood neighborhood, just a strong frisbee throw into the scenic hills southwest of Austin’s city center, doesn’t allow construction on the weekends or on holidays. Which means building a 4,400-square-foot home in the nine-month span of time between October 2020 and July 2021, should have been a time-management-riddled challenge — even if there wasn’t a pandemic and supply chain shortages to contend with.
“As a tag team, we always navigate the waters together,” says Spears, adding that even though this home build was a pretty sizable project for the Rollingwood area, he and Arterberry got it done and were able to deliver the project on the homeowner’s tight timeline.
Before construction ever started, Arterberry worked together with the homeowners — a couple from Alabama with three kids that were, at the time, in high school and college — to select the right piece of property to call home.
From there, Arterberry spent time with the wife, an interior designer herself, pouring over reference images and looking at the design of other homes in the neighborhood, to figure out the couple’s aesthetic — a hybrid style that bridges contemporary, clean lines with antique design. Influenced by the wife’s passion for modern design but also her affinity for antique furnishings, it was decided that the home would have an open concept layout, featuring doses of more traditional elements, like a formal dining room, mudroom and reading room, while also making space for a private workout room.
The homeowners’ main requests were for the home to have lots of natural light, plenty of space for entertaining and for all the rooms to flow seamlessly together — an inviting, warm and timeless retreat to gather together as a family.
“The house is one of my favorites because it’s not overly built,” says Spears. “It’s not compartmentalized at all. It’s an open concept that’s not an open concept, if that makes sense. Everything speaks together from the interior to the exterior.”
One of the creative challenges Arterberry faced from a structural design perspective was the elevation of the street the home is situated on. “We didn’t want the home to feel too exposed, but we wanted the house to look prominent,” she says.
To achieve this, she designed wide, elongated front porch steps to spread out an onlooker’s view, adding a bit of assistance from concrete walkway pavers and planter boxes to “tie the house to the ground without diverting the viewer’s eye to the foundation.”
Upon entering the home and passing through the ceiling-high steel doors, you’re greeted by an airy foyer, where wall paneling was used to accentuate the stairwell and add a pinch of formality to the entryway.
“For the paneling, we selected more traditional profiles, but painted it the same color as the wall. So it’s not busy, but it feels a bit more finished and refined,” Arterberry says, adding they applied the same approach in the powder path as well (which features the bold Benjamin Moore ‘Cedar Mountain’ paint color).
The view of the shaded, oak-tree-canopied pool in the distance ushers you farther into the home, toward the entertainer’s kitchen featuring tall, translucent bar stools from Summer Classics and petite, flower-like chandeliers inspired by a 1960s Italian design blooming over aria quartzite countertops. The modern design is complemented by touches of the homeowner’s personal heirlooms, such as the sofa table fashioned from the husband’s grandfather’s reclaimed workbench.

Off the primary bedroom, which can also be accessed from the pool, the primary bathroom features a stunning Savoy House Livorno crystal chandelier hanging over the clawfoot tub, and fully mirrored vanity wall complemented by frosted glass-and-gold sconces.
Upstairs hosts the bedrooms for the homeowners’ three kids, now ages 23, 20 and 17; offering them their own separate spaces to return to on the weekends and college breaks. Asking an architect to select their favorite room in the home is akin to forcing them to select a favorite child, but Arterberry acquiesces.
“The great room space is awesome because it’s nice and open and connected to the back patio, where the pool is located,” says Arterberry. “The goal was to make the outside feel as connected to the inside as possible — so making the living room and patio feel like one space.”
When pressed, the homeowners can’t pick just one room — each space is their favorite. Exactly how it should be.





