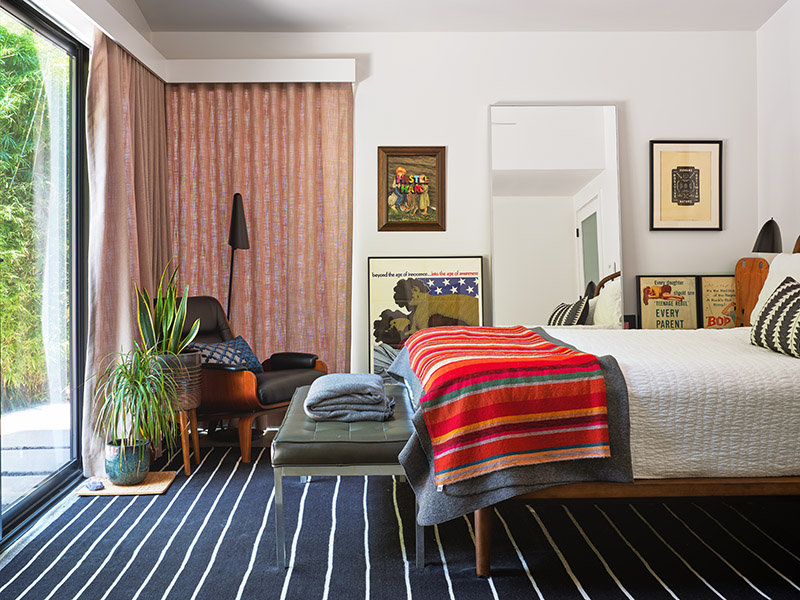Austin Homes: Brentwood Bungalow Is A Midcentury Marvel
Owner Ron Rendon, Matt Fajkus Architecture and designer Joel Mozersky collaborate to transform a midcentury home
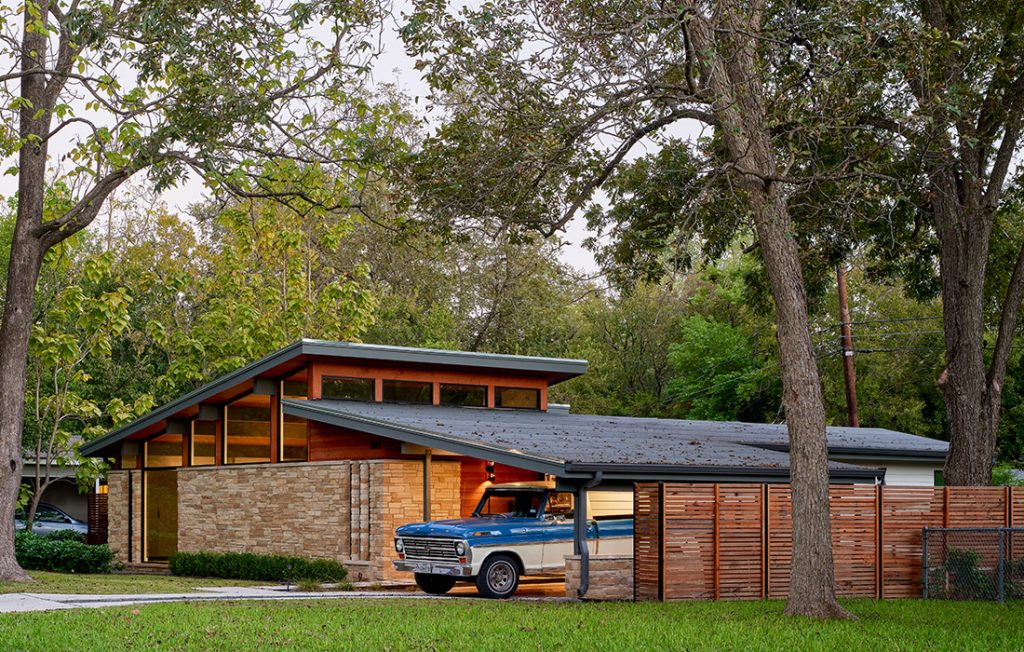
Situated beneath a grove of trees in the Brentwood neighborhood, a single-story 1950s bungalow flourishes in its true glory. Completely restored and redesigned to highlight the original midcentury-modern architecture, the 1,567-square-foot residence brilliantly bridges indoor and outdoor living.
For owner Ron Rendon, transforming the place he’s called home for a decade became a personal, collaborative experience. In 2015, he invited Matt Fajkus and Sarah Johnson of Matt Fajkus Architecture to join the project. Together, their goal was to preserve the home’s character while expanding its square footage and reconfiguring the layout.
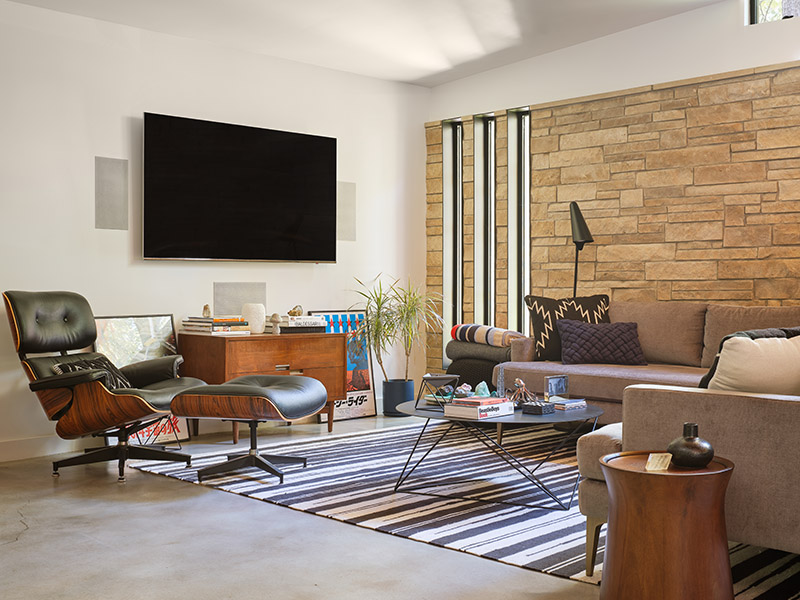
Fajkus describes the home’s state at the time as “drafty” and “not in great shape,” but he was intrigued by the project’s potential and Rendon’s personality.
RELATED: Green & Gorgeous: Hill Country Inspires Design of Eco-Friendly Home
“We felt as though it was a good starting point in terms of the overall look and feel,” Fajkus says. “But honestly, one of the biggest appeals was the owner himself, who was just such a likable and interesting person.”

Tackling room by room—two bedrooms, an open kitchen and living room, a study and two and a half bathrooms—the architects’ general rule is to practice modernism with the belief that form follows function. With the help of interior designer Joel Mozersky, the team took two years to execute the shared vision for the home, now the epitome of midcentury cool.
“It was probably the most collaborative I’ve ever experienced between owner, architect and interior designer,” says Johnson, who acted as principal architect on the project. “We laid a lot of the groundwork, and Joel came in to help tie things together, but there was discussion among the three of us the entire way through.”
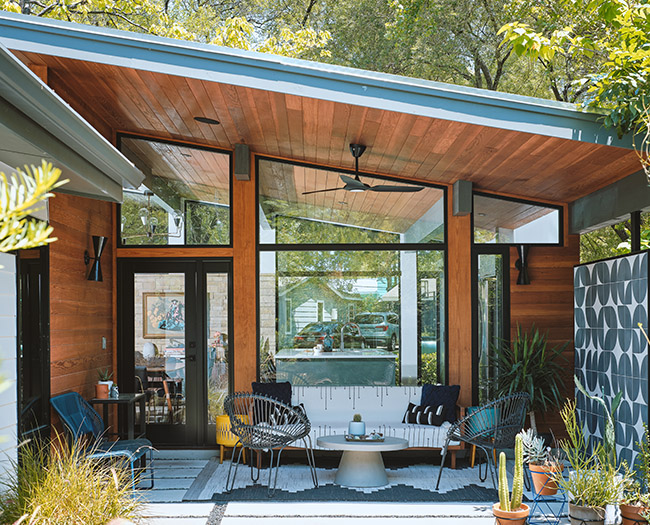
One of the most striking midcentury characteristics of the home is the perfectly preserved carport. Conserving this feature allowed the Fajkus team to retain the original roofline and maintain the scale of the surrounding neighborhood.
RELATED: Get to Work with Tribeza’s 2020 Design Guide
The team also sought to preserve the exterior masonry, but opted to recreate the limestone wall from similar materials for the sake of structural integrity. Weaving natural elements throughout the home, Fajkus and Johnson left the exterior limestone exposed in the living area. Here, the raised roof and clerestory windows frame the views of towering tree canopies, connecting man with nature and allowing for an abundance of natural light.
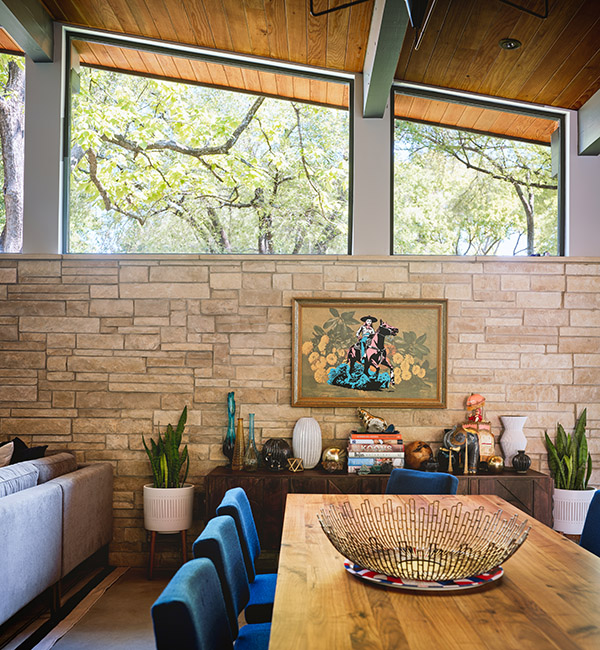
“A big part of midcentury modern is blurring the line between inside and outside … having this direct relationship and respect for nature,” Fajkus says.
When an extra window arrived at the property during the remodel, a fluke turned into a stroke of genius. Diverging from original design plans, Johnson placed the almost floor-to-ceiling window in the kitchen, further opening the front of the home.
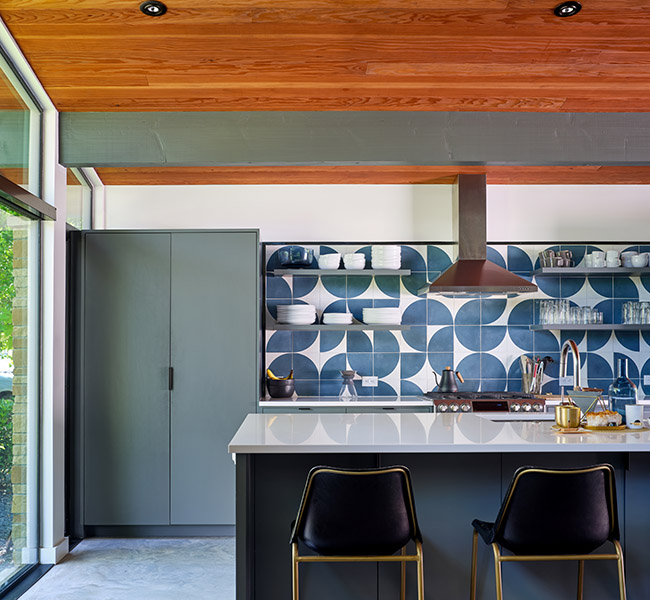
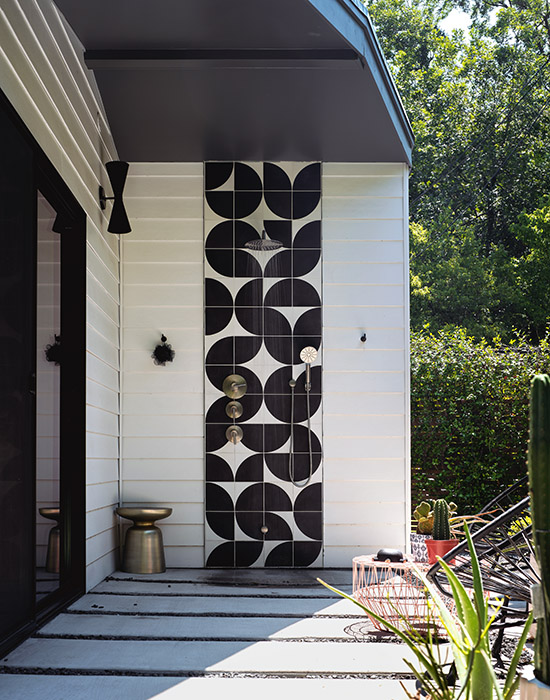
“ so comfortable with that window that he hardly ever closes it,” Johnson says, noting the added pocket shade for privacy. “He’ll have neighbors walk by that wave at him while he’s in his kitchen, and he likes that idea of being a part of his neighborhood, his community.”
RELATED: Builders and Architects Construct Conversation in Groundbreaking Interview Series
The renovations opened up the once-land-locked kitchen, unifying the dining and living room areas for an efficient day-to-day flow. The team also added millwork shelves to house Rendon’s growing collection of midcentury statuettes, film art and memorabilia.
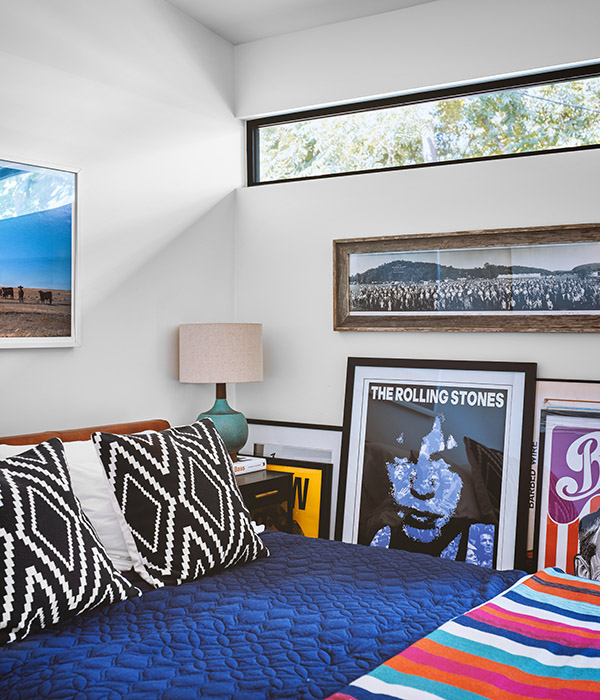
“Before, as you can imagine in a smaller house, there were these great artifacts but they weren’t contained very well,” Fajkus says. “There were some new pieces that he purchased to fit out the new space, but also to help it feel organized without cluttering the house.”
Rendon also brought his own creative touch to the kitchen by designing the vibrant geometric pattern for the backsplash. Influenced by Austin’s dining scene, the cantina-inspired tile provides the perfect focal point in a modern kitchen.
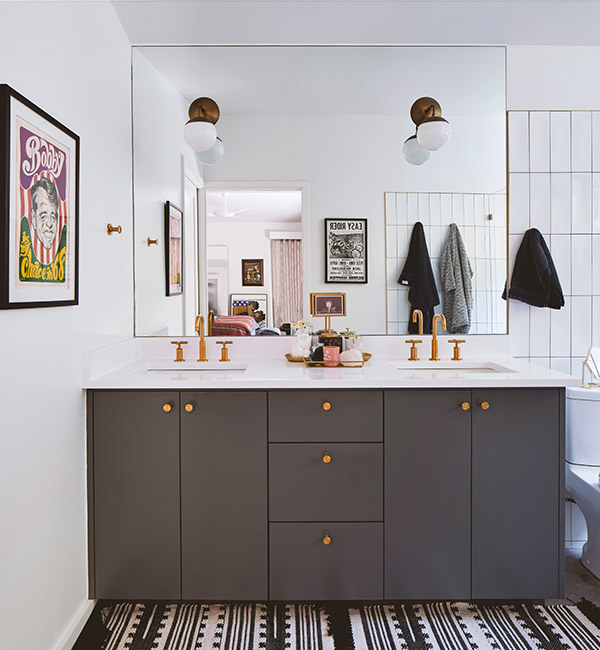
“The owner was very involved in the interiors because of his artistic nature and collection,” says Johnson, who also used the tile in the patio to maintain that connection between interior and exterior.
RELATED: Austin Neighborhood Guide 2020
In a separate sliver of backyard, the tile appears again in an outdoor shower situated off the master bedroom. Wanting to stay true to the vernacular of the neighborhood, the master itself is modestly sized but oozes with natural light thanks to a sliding glass door. As in the living room, Rendon’s impressive collection of art takes center stage, seamlessly incorporating his personal touch into every area of the home.
