Inside a Contemporary Zilker Bachelor Pad Designed by Miró Rivera Architects With Skyline Views and Swanky Game Room
Miró Rivera Architects design a tri-level home with a rooftop pool and bold architectural details
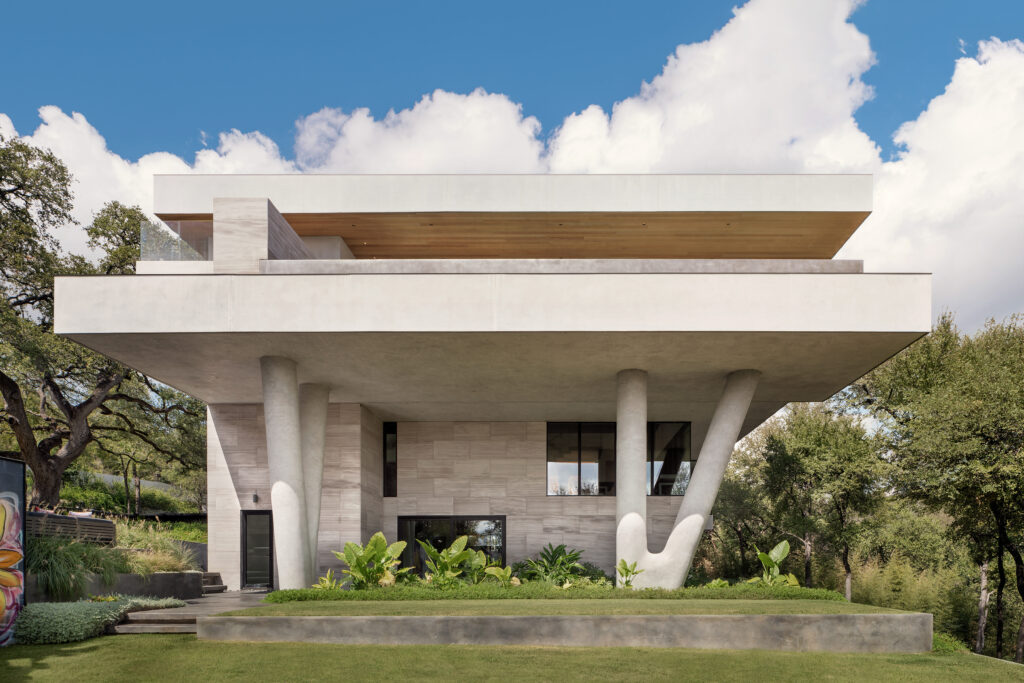
Muscular concrete columns, a second-floor gaming hub, rooftop pool and a laser-and-smoke show setup are just some of the spectacle-defining details in this Zilker bachelor pad from Miró Rivera Architects. The property, which features eastward views of downtown and the Mopac Bridge, was once in a “cool state of almost urban ruin when the owner came into possession of it,” remarks architect Ken Jones. The previous home had burned down, leaving a stacked limestone fireplace — now reused as an outdoor firepit — and a few retaining walls, though not enough to suggest what once stood there. “That, and its deeply sloping site, is part of why it was undeveloped for years,” he adds.
In addition to its inherited quirks and heritage live oak, Jones was also given a fully formed brief from the owner, ideas that happened to work well within the constraints.
“We were lucky. A lot of times, ideas won’t work with a site,” he says.
The owner’s vision: a tri-level home with a utilitarian ground floor for the gym and garage, a second floor featuring impressive gaming and guest spaces and a third floor for daily living.
“It’s like a little treehouse with a pool on top,” Jones says.
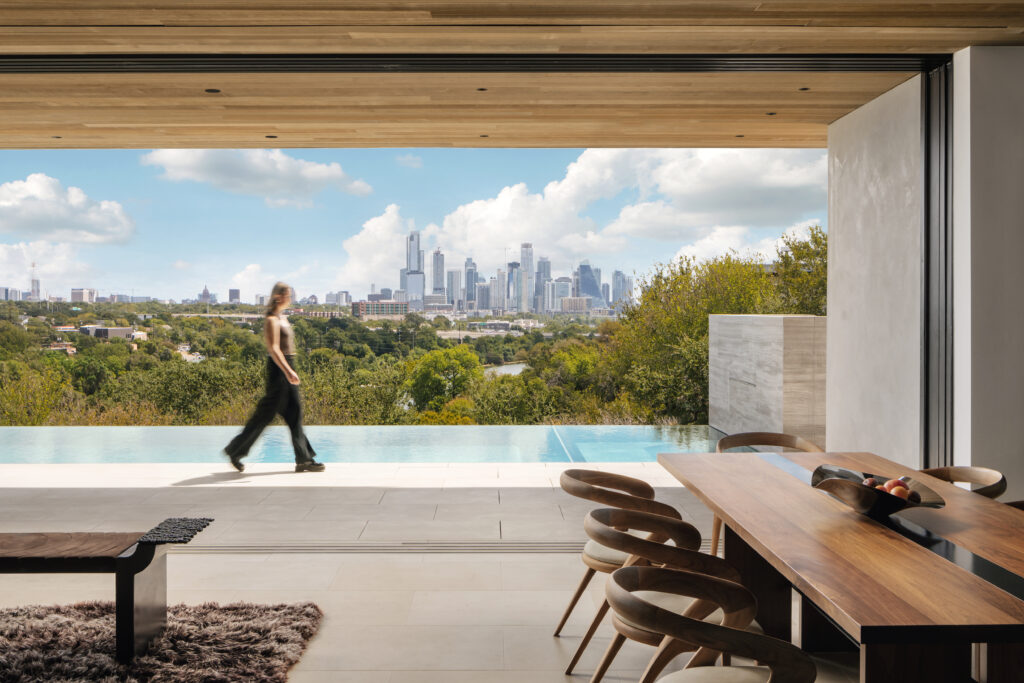
Cubes in the Canopy
The house takes a cube-like shape with a straightforward exterior palette of stucco, travertine, limestone and wood — all locally sourced.
“We placed the house right at the edge of the canopy and as close as we felt comfortable without endangering the tree,” Jones says. “When you come in at the second level, you are in the canopy and then emerge at the third floor, where you can see the city.”
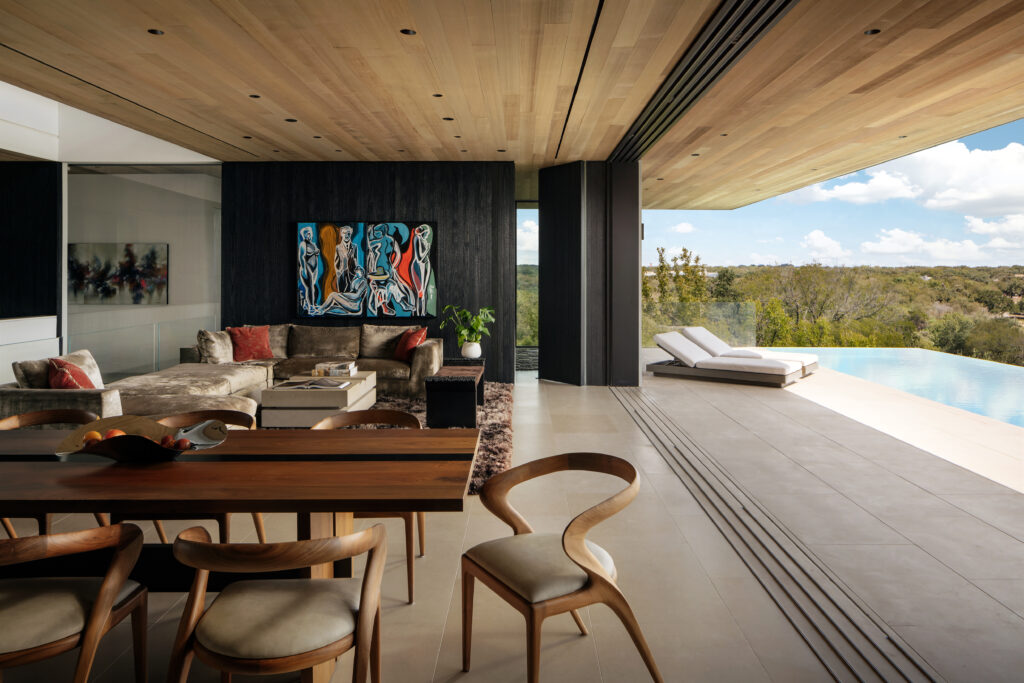
The materials were chosen in part for their ability to “support this very heavy pool in the air and in a way that didn’t feel engineered,” while imparting both strength and grace, he says. Jones considered cladding the V-shaped columns but left the beautiful concrete work. Silver travertine at the base brings visual interest, while Delta Millworks’ Western Red Cedar adds warmth from the outside in.
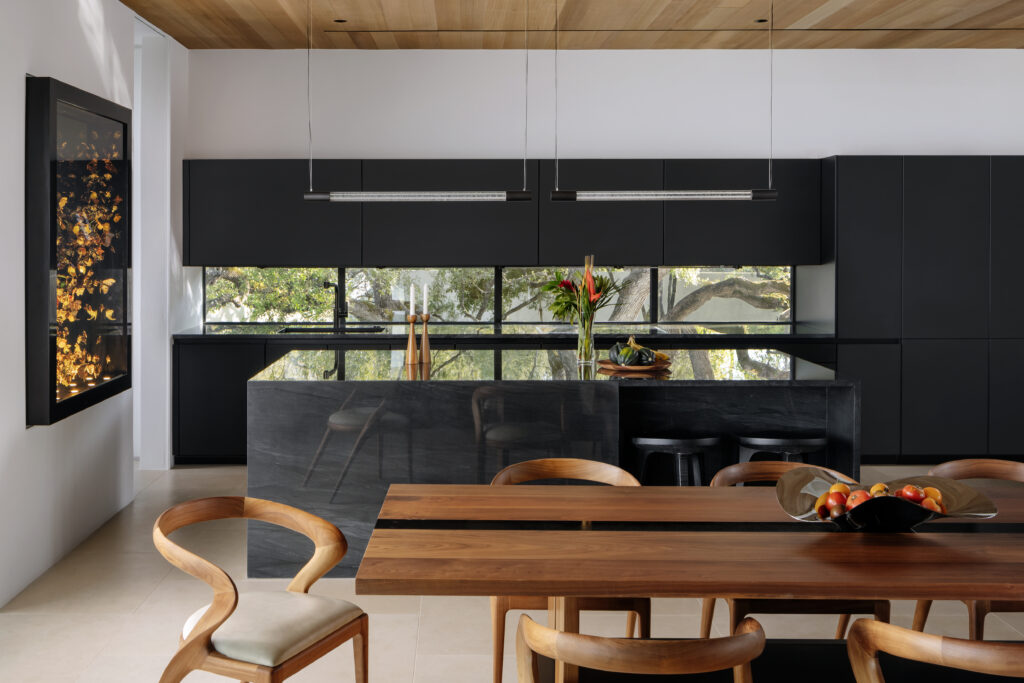
Designed for Play
Throughout the house, layers of wood, stone and subdued surfaces create a serene backdrop for bold furnishings, such as chaise lounges from Restoration Hardware, a hide rug from Black Sheep Unique, a chandelier with a bird motif that anchors the triple-height space and a striking Icarus wallpaper that sets the tone in one of the informal sitting areas.
“He plays ping-pong semi-competitively,” Jones says regarding the home’s owner. “It was a passion of his, so it really led itself to a very tall space that felt grand.”
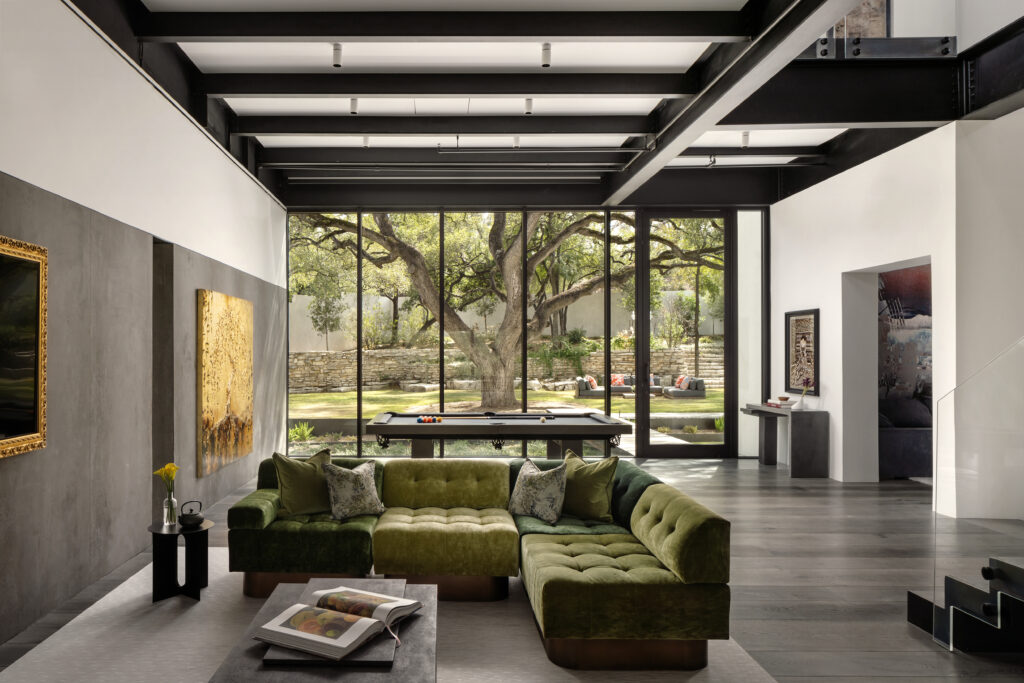
The second level is slightly shaded due to the pool above, yet it positively contributed to the overall moodiness. In keeping with the owner’s love of atmosphere, the game room includes laser and smoke-show capability, plus a projection screen for displaying digital art across the picture window.
“He wanted this swanky dive bar vibe for this game room, so it helped that we did this narrow band of windows,” notes Jones.
The third level includes a primary bedroom perched on the northeast corner with views stretching toward the Colorado River. Even the two guest suites below, which share a Zen-inspired bathroom, reflect the home’s social spirit.
“This was the owner’s first home and his first attempt to figure out what a permanent home for himself would feel like,” Jones says. “He’s been glowing in his reviews post-occupancy.”
Related: Check Out This Mediterranean-Style Sanctuary Minutes from Downtown Austin









