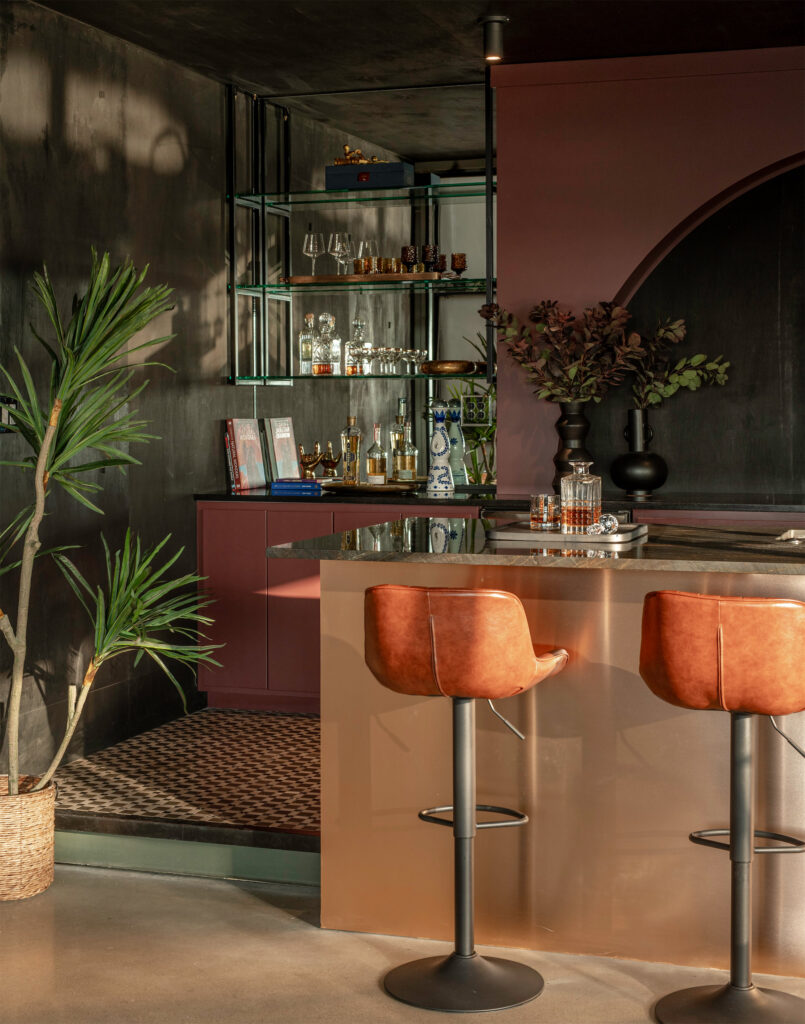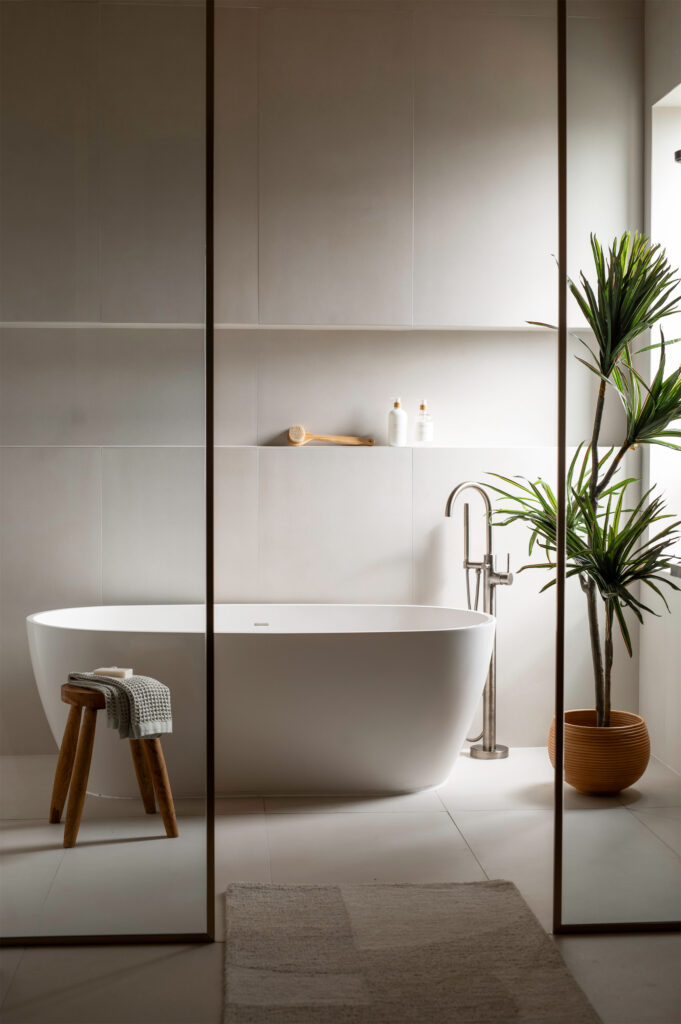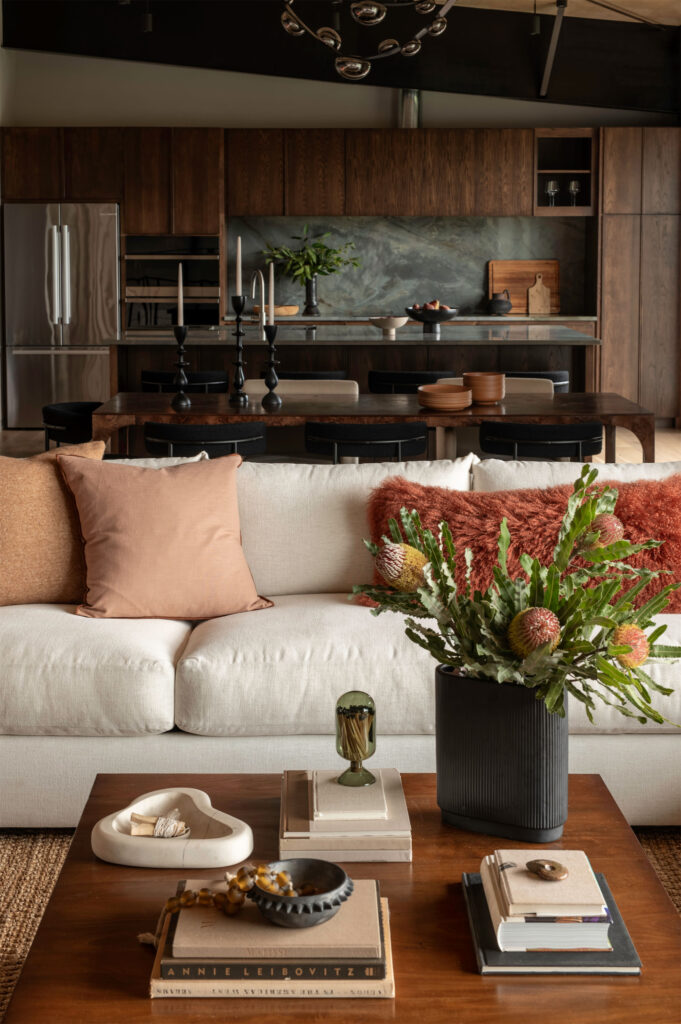Peek Inside This Race Car Driver’s Space that Blends a Garage + Luxe Liveable Home Equipped with a Helicopter Pad
Explore the sleek design and innovative features of this unique Austin home designed by Savanna Eccles, of Savanna Paige Interior Design Studio

Savanna Eccles, of interior design studio Savanna Paige, initially set out to design a dream home for herself and her then-partner, a race car driver from Australia who now calls Austin home. Throughout the project, Eccles’ role expanded to encompass general contracting and interior architecture duties. This hands-on approach ensured their vision was meticulously executed from start to finish, ultimately merging a car garage with a gorgeous and liveable home.
On three acres in Austin, Eccles led the project that turned shipping containers into functional spaces, including two bathrooms and a full bar complete with a copper-plated island—“a nod to the driver’s penchant for luxury,” says Eccles.
The design was conceived to amalgamate a living space with the client’s passion for cars and racing. This unique demand led to an innovative outdoor layout in which the driveway is a functional racetrack modeled after the Ebisu Circuit in Japan. The curving driveway leads visitors to a striking entrance crafted from a repurposed shipping container door. A helicopter pad at the track’s center, painted in Formula 1 style, adds an element of grandeur.

From shipping containers to race car driver’s home
The home’s entire base level is constructed from shipping containers, supporting the mezzanine that houses the primary living spaces. This industrial foundation posed a significant challenge, especially in integrating precise plumbing alignments and transforming marine-grade steel into habitable areas. Despite these hurdles, Eccles’ design ensured a seamless blend of industrial and homey elements.
The ground floor features polished concrete, a full bar and a car display area. The bar, adorned with velvety maroon cabinetry and a copper-plated island, exudes a moody yet inviting ambiance. Granite and quartzite countertops enhance the space’s luxurious feel, while large multi-slide doors seamlessly integrate the interior with the exterior.
The mezzanine reveals the main living quarters, characterized by dark, moody cabinetry juxtaposed with vibrant blue countertops reminiscent of the ocean — a nod to Eccles’ Californian roots and the race car driver’s Australian heritage. The open-plan layout connects the living room, dining area and kitchen, fostering a sense of spaciousness and continuity.
Stunning views, lavish details, and seamless design
The primary bedroom suite is a standout feature, with floor-to-ceiling windows offering sweeping views and a discreet door in the cabinetry that leads to the closet. The primary bathroom continues the theme of luxury with a seven-foot tub, dual shower heads, and a wet room spanning nearly 15 feet. Portola Paints’ lime wash on the walls and Moscato Arabescato marble countertops add a sophisticated touch, and Newport brass fixtures in a gunmetal finish and oversized Bedrosians tile complete the opulent space.
Eccles’ first foray into working with shipping containers presented several challenges, particularly the precision required for plumbing and structural integrity. Additionally, installing the massive countertops on the mezzanine involved maneuvering a forklift through the living area.
Despite these challenges, Eccles brought the project to the finish line, blending cutting-edge design with personal touches that reflect the client’s lifestyle and passions. Her innovative approach and meticulous attention to detail have created a functional and beautiful space.



