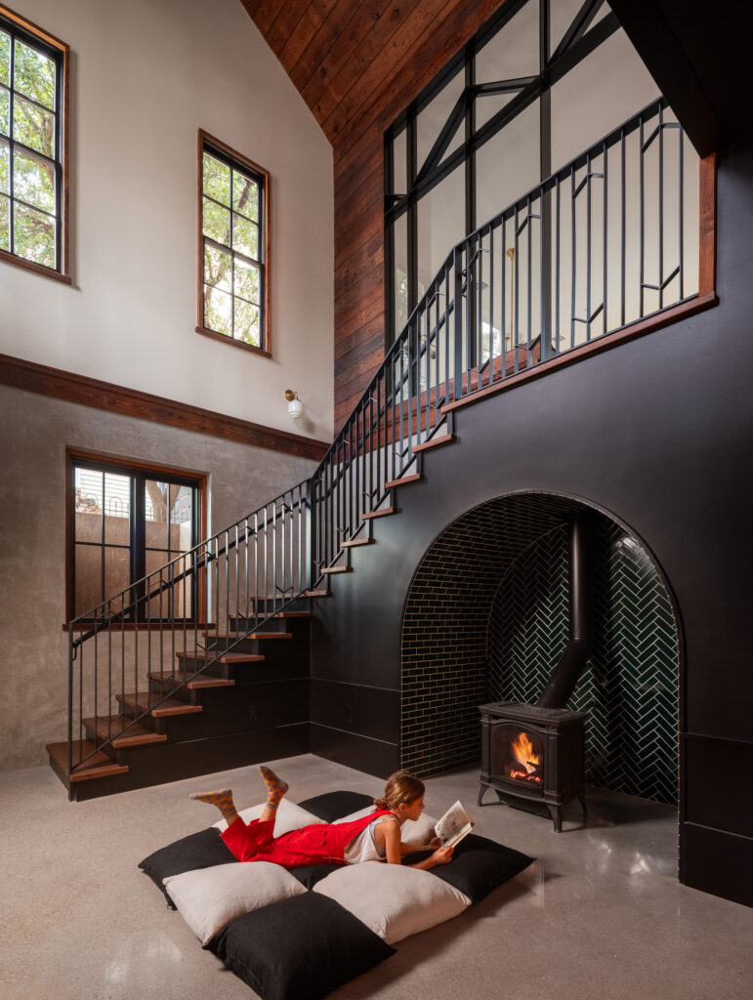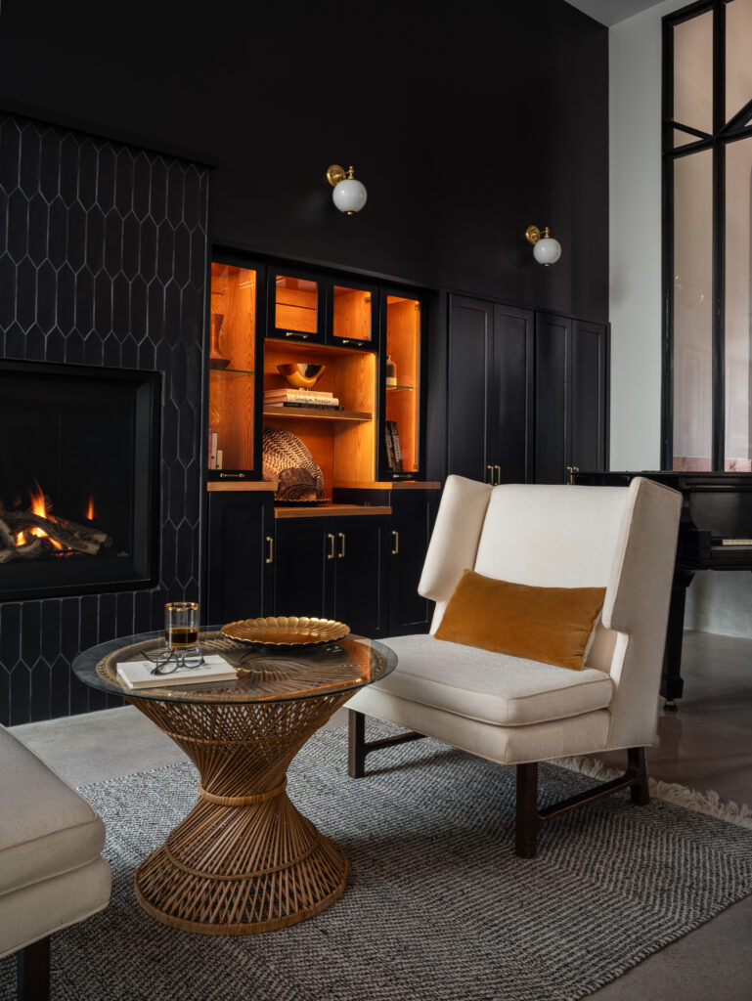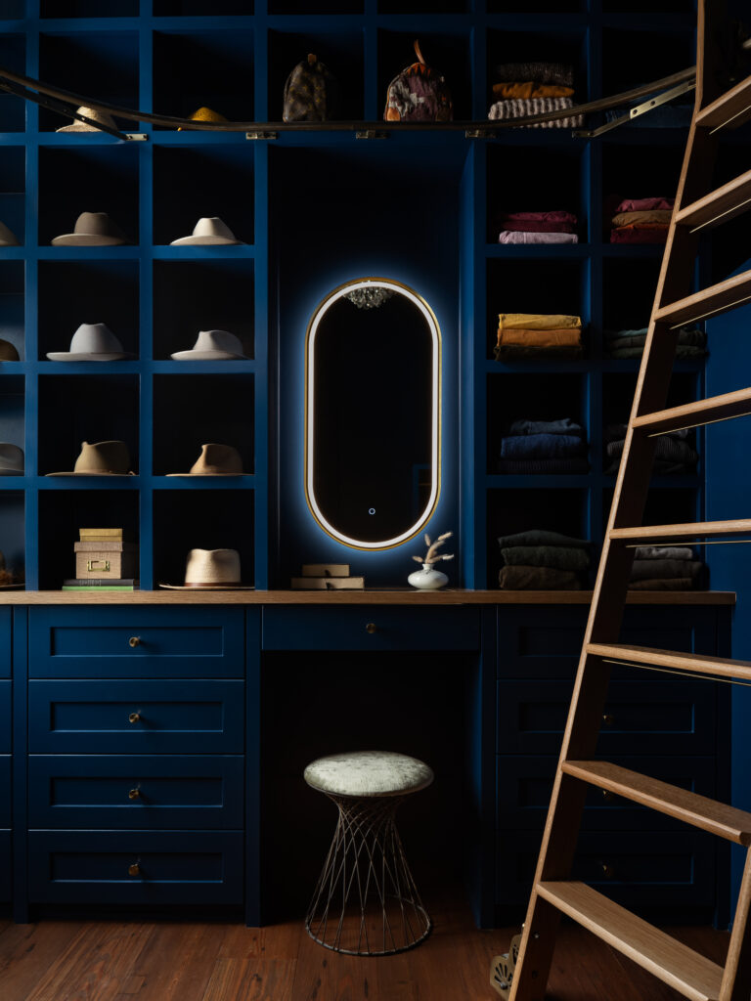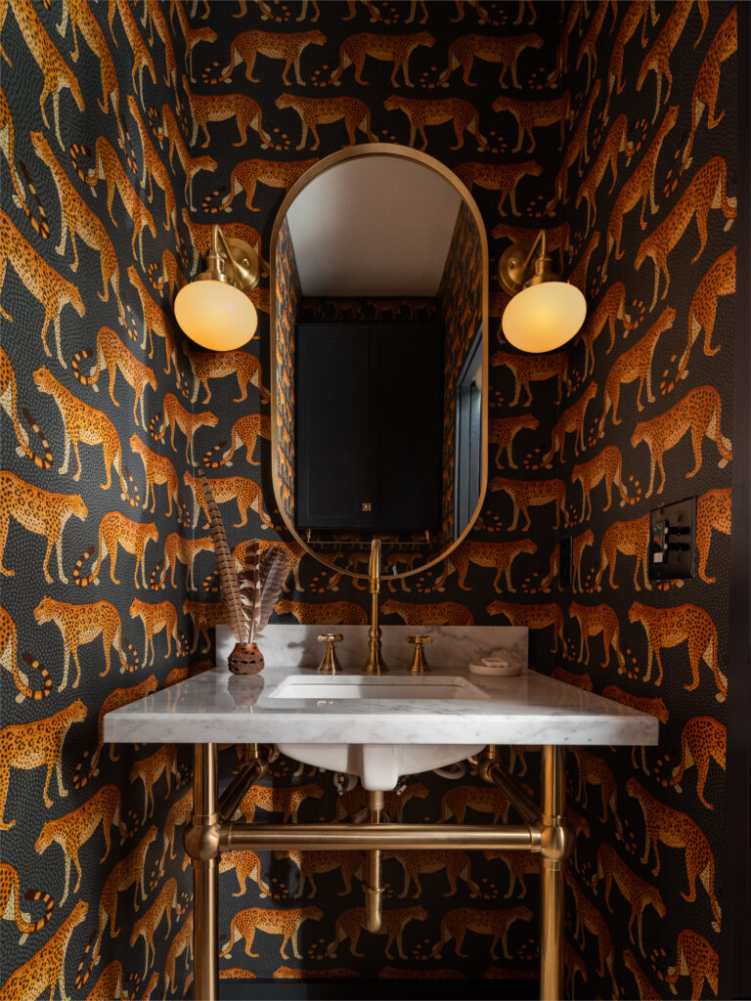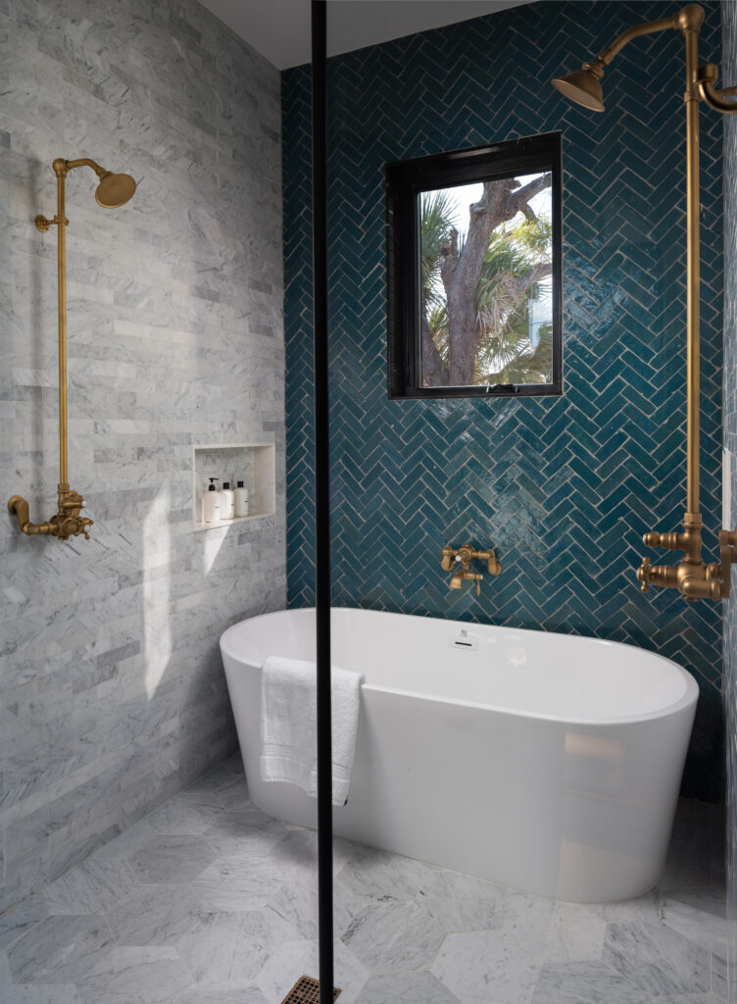Hatch Works’ Riveting Ramshackle House Renovation
This stunning Austin home features surprising twists and turns as it blends the old with the new

When Austinite Adam Morgan bought a historic home built in 1883, little did he know his new neighbors would end up making this house his dream home.
Ashley Menger and Adam Talianchich, founders of the Hatch Works design-build team, happened to live next door to Morgan’s new property that is included on the National Register of Historic Places. When Morgan showed Menger and Talianchich the original plans that came with his 140-year-old home, they assured Morgan that they were just the team to help him blend the old with the new and bring his home into the 21st century. All they had to do was pick up the house, move it to the back of the lot, dig a new basement, and place the house back on top. Easy enough, right?

“The Ramshackle house is actually very reminiscent of many of the old houses found on historic Rainey Street,” says Morgan. “From the way the windows are spaced out to the floorplan, there are many similarities. This really guided the renovation. It was focused on what we could keep and what we could replace to honor the old past of the house.”
Much to the delight of the Hatch Works team, including its dynamic project manager Dan Taylor, the original house was well built despite its rundown-looking exterior. Hence, the name “the Ramshackle house” took hold.
“The home was covered in vinyl siding and humble in its origins, so many people just told us to tear it down, but we knew there was value there,” explains Menger. “It looks small from the street so you don’t realize how big it is, but that’s something I love about it. It unfolds as you walk through it. I love seeing the look of surprise on people as they walk in. It may seem like a tiny cottage, but it gets more expansive, and then they have this ‘Aha’ moment when they see the iconic glass barrier we created between the old and new house.”

The team started the project in 2020 and broke ground in 2021. The main house is now 4,531 square feet, with an additional 1,429 square feet found in the garage and apartment. With five bedrooms, four full bathrooms, and two half bathrooms, this home isn’t the tiny cottage it once was. Plus, with the addition of a pool, basement, high-end AV system, custom windows and staircase, fireplaces, human bar, dog bar, custom cabinetry, which is now run on 100% solar energy with battery backup, this home has all the modern amenities an Austinite could dream of.
The Hatch Works team worked diligently to capture the vintage aesthetic and identity of the home, maintaining its 140-year integrity all the way down to its lighting, old knobs, tall ceilings and reclaimed wood baseboards.

“The further you go back in the home, the more modern you get,” says Talianchich. “But, nothing strays too far from the home’s origin. It’s understated elegance, if you will. There’s nothing terribly showy, but when you stop and take a minute to really look, you see the home’s craftsmanship.”
The Hatch Works team likes to say they infused a little bit of whimsy everywhere throughout the home, including a rolling ladder, dropdown murphy bed, funky green tile, secret toilet paper component and a window in the pool.

“Each room has something unexpected that you wouldn’t see,” says Menger. “There are surprises from the minute you come in the door. It’s a house with lots of layers, and more twists and turns.”
“The Hatch Works team was the perfect group to expertly blend the old with the new in this special home,” said Menger.
And, the feeling was mutual between Menger and the Hatch Works team.
“We had lots of freedom from Adam when it came to design,” said Talianchich. “He directed, but wasn’t prescriptive. We worked extremely well together.” The collaboration, partnership and dedication paid off – the renovated Ramshackle house is truly one-of-a-kind.
Find even more details including a video of the project’s progression on www.hatchworksaustin.com.
RELATED: View the full September/October Architecture + Design issue

