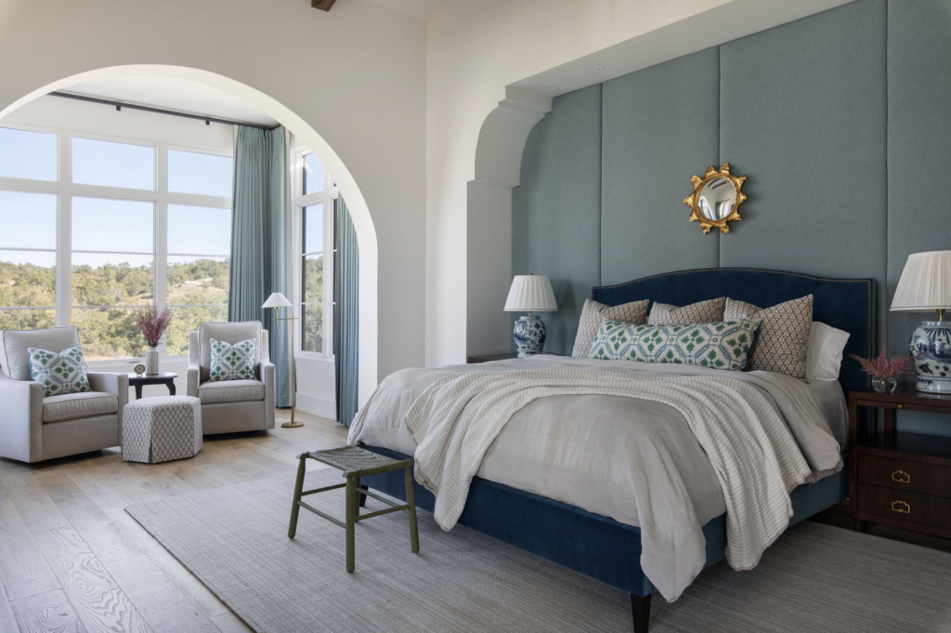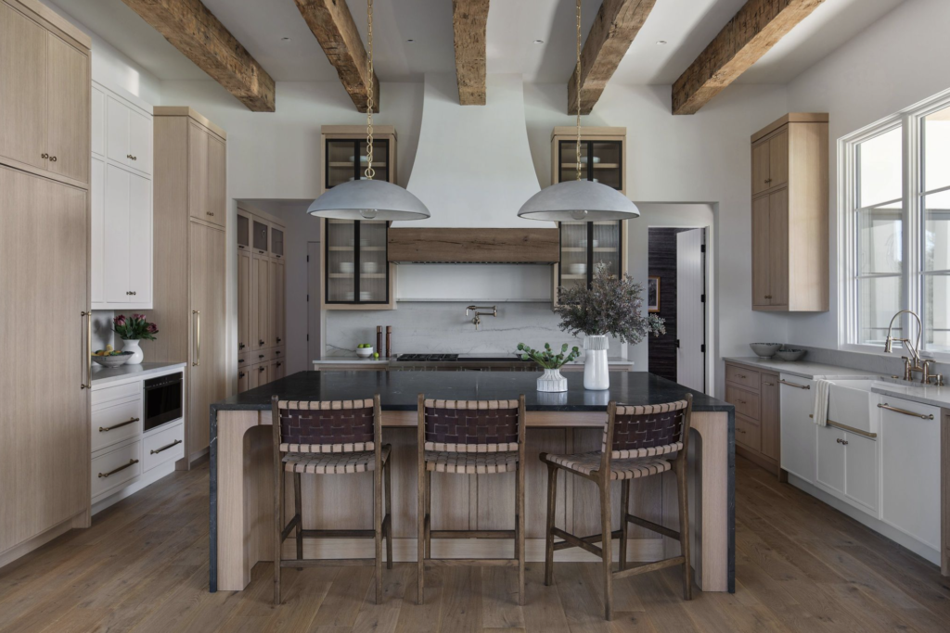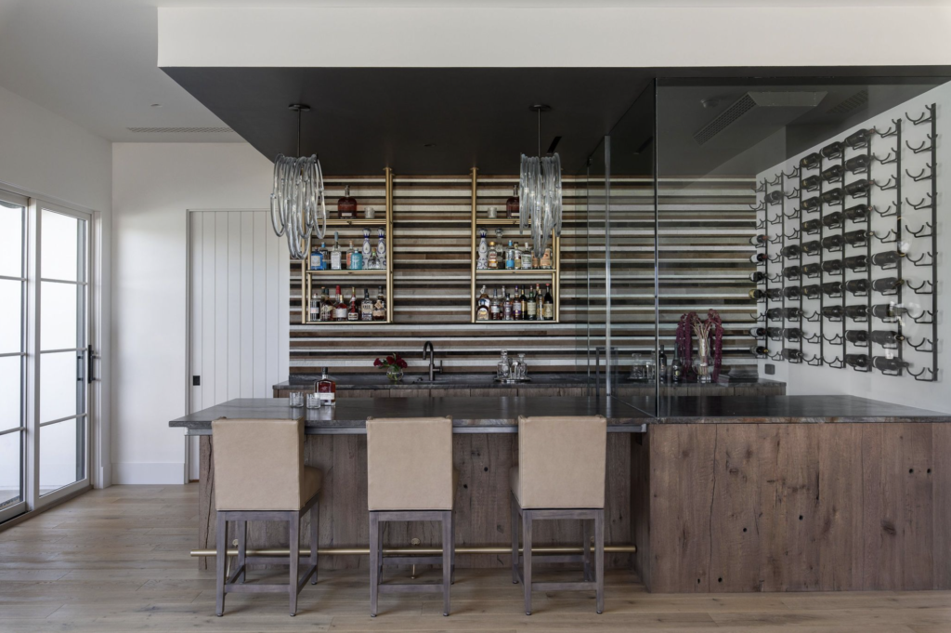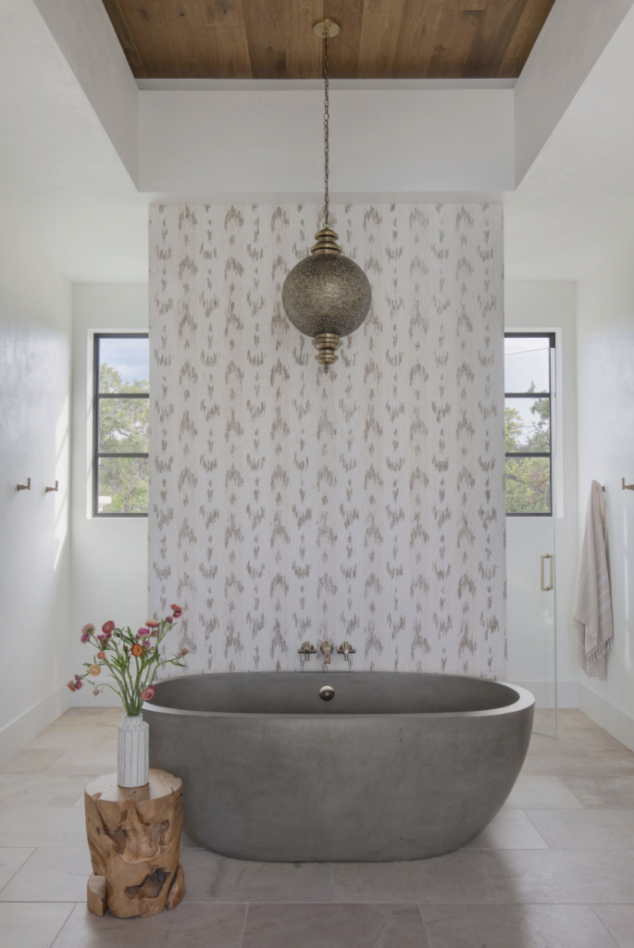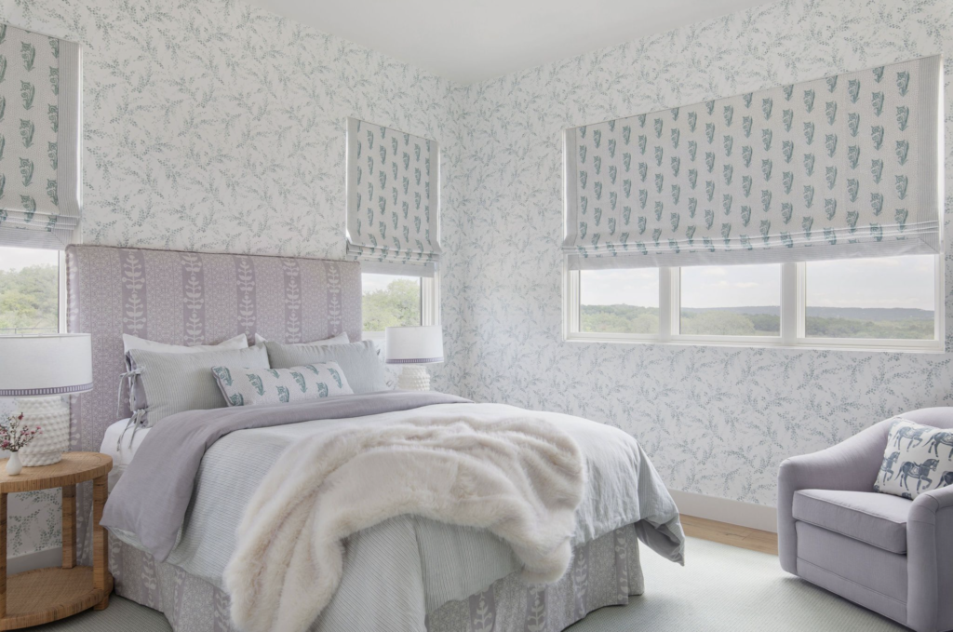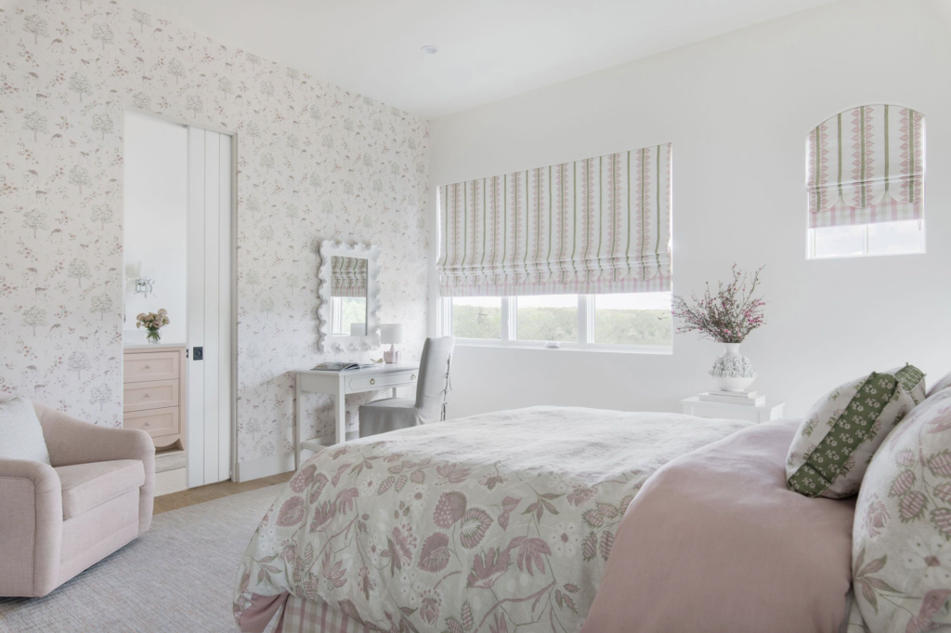Custom Woodwork and Floods of Natural Light Make This Wimberley Home an Artist’s Paradise
This family home with creative panache and an elegant indoor-outdoor flow was expertly styled by Blueberry Jones Design

The Hill Country town of Wimberley features plenty of natural beauty, a manageable commute time to Austin, and a thriving artistic spirit that inspires creative folks of all stripes to make Wimberley their home. One such artist is a painter who felt drawn to Wimberley’s vibrant art community and decided to relocate from a busier urban area with her husband and her two young daughters. When it came to her new Wimberley digs, this artist wanted a spacious home with a serene color scheme and plenty of communal areas where her family could spend time together. She turned to designer Lindsie Davis of Blueberry Jones Designs to help turn her 7,000-square-foot Heaton Hollow house, built by Vitek-McIver Homes, into the ideal fit for an artist and her loved ones, and Davis accepted the challenge with aplomb.

Mediterranean meets Texas Hill Country
“The overarching design concept was ‘Mediterranean meets Texas Hill Country’ with coastal-inspired and artist-driven features,” Davis tells us of the ideas she discussed with her clients and strived to weave into her decor scheme. Her inspiration came from “the Mediterranean architecture of Alys Beach, Florida combined with the down-to-earth luxury of Patina Farm in Ojai, California.” The structure itself was designed by Vanguard Studio, an architecture firm that leaned into the Mediterranean idea with a neutral-toned exterior, a Spanish-style tile roof, and large windows that allow natural light to flood the interior, including an arched window that provides panoramic views of the man-made pond and the desert oasis-like landscaping of the front lawn.
While Heaton Hollow draws influences from other cities and international regions, Davis and the homeowners chose to “evoke a sense of place by highlighting the work of our local Texas artisan community,” Davis says. She achieved this goal by collaborating with “tile artisans, custom millwork designers, woodworkers, and even a local hide artisan” and focusing on locally-sourced materials whenever possible and desirable. Reclaimed wood plays a major role in this home’s aesthetic, appearing everywhere from the floors to the ceiling beams. “All the reclaimed wood features found throughout the interior and exterior were crafted in collaboration with an artisan from Houston, Doro’s Unique Flooring. Collaborating with Doro and his team helped us bring warmth and character to balance the more modern features of the home,” Davis explains.
As for this Wimberley home’s stonework–the most prominent example of which is the dramatic floor-to-ceiling pillar wall in the main room that contains an open fireplace–Davis says that “all the rock used throughout the interior and exterior of the home was quarried from the land and meticulously stacked in its natural form by a local Wimberley mason. Even the roof tiles feature a custom color mix and blend that was created in collaboration with the Ludowici team in Dallas.”
Timeless beauty and modern function
The color scheme of this Wimberley home’s main floor is defined by clean white walls, natural wood and stone tones, and austere black marble on the kitchen counter, which makes bright accents like the blue floral-patterned pillows on the ivory sofa and chairs and the mint-green shiplap in the kitchen area really pop. The open floor plan allows the main room to flow seamlessly into the kitchen, which reflects the owners’ desire for family togetherness.
Speaking of the kitchen, Davis tells us that “the kitchen design struck a mindful balance of timeless beauty and modern function. Creamy whites and warm woods led the initial design plans, with riffed white oak intentionally used to add a modern touch against the reclaimed wood.” Appliances include “ two dishwashers and two refrigerators, plus a freezer concealed in the pantry.” Also, “fluted glass doors with steel accents were incorporated, mimicking the hidden storage within the quartzite-topped island.” The ceiling molding “features a ½ shadow reveal with flush detailing for a twist on tradition.”
The living room has a similarly neutral vibe with lots of natural tones that make an appealing background for high-drama touches like chandeliers made of Edison bulbs and clear plastic tubing hanging above the full black-marble wet bar. It makes for a rustic-meets-industrial look that speaks to the homeowners’ creativity.
Niche walls, sweeping arches, and an abundance of light can all be found in the primary bedroom. “The architect designed a niche in the primary bedroom, and I added curved details to both the niche and fireplace, mirroring the home’s architectural features and Mediterranean influence,” says Davis. The walls inside the niche are covered with mellow blue-green upholstery for visual panache and sound absorption, and Davis explains that “the client gravitated towards shades of blue and green, so I carried those throughout the primary bedroom. The goal was to make the primary bedroom feel warm and inviting by incorporating layers of texture and interest, including reclaimed beams, antique lamps from the client’s previous home, and custom window treatments.” There’s also a large and sunny master bathroom with a deep stone tub for premium soaking.
Adding approachable maximalism
The bedrooms that belong to the homeowner’s 7- and 11-year-old daughters tread a careful line between childhood whimsy and understated elegance. “These rooms embody what I like to call ‘approachable maximalism’ by incorporating a variety of patterns in an artful way. My goal was to keep these rooms playful and interesting while also ensuring they could be spaces to unwind,” says Davis. One room features shades of pale pink and green, from the plaid upholstered headboard to the soft-toned wallpaper with a pattern of flowers and deer. “I started with a whimsical deer wallpaper that has a distinctly feminine feel. Bows and scallop design elements were carried throughout the space, including a scalloped edging on the bathroom vanity,” Davis continues.
The second child’s bedroom, primarily purple and blue in color, “features a playful fern wallpaper and a color palette of soothing, cool tones. I sourced a Lullie Wallace pattern for the custom upholstered headboard that played well against the subtle movement from the wallpaper.” Both girls have their own private bathroom, and when designing these little loos, Davis says that “the kids’ bathrooms feature the same plumbing fixtures and Pratt & Larson handmade ceramic tile in different colors, but the vanities, lighting, and mirror selections were all designed uniquely to complement each space.”

Resort-like outdoor living
But the most important highlight of Heaton Hollow is its commitment to indoor-outdoor living. Davis hoped to “channel the ambiance of a private resort” and establish consistency between the indoor aesthetic and the look of the backyard. In addition to a large pool with an adjacent hot tub, the back lawn “features six outdoor entertaining spaces, including a patio that can be fully screened to protect against Texas mosquitoes during the summer. Garden Design Studio did the initial planning for the landscape architecture, and Latuya Construction designed the pool and implemented the landscaping to bring the backyard vision to life. It’s a true oasis for the clients to enjoy family time and connection,” says Davis. The house’s plethora of windows and the many patio doors on the main level beg residents and guests alike to move from the interior to the exterior and take advantage of the full amenities of the property.
Thanks to Davis’s vision, art, family, connection, and the beauty of nature all join forces to turn Heaton Hollow into a luxurious Wimberley home unlike any other.
TRIBEZA Interiors Tour Application Now Open for the January 2025 Event

