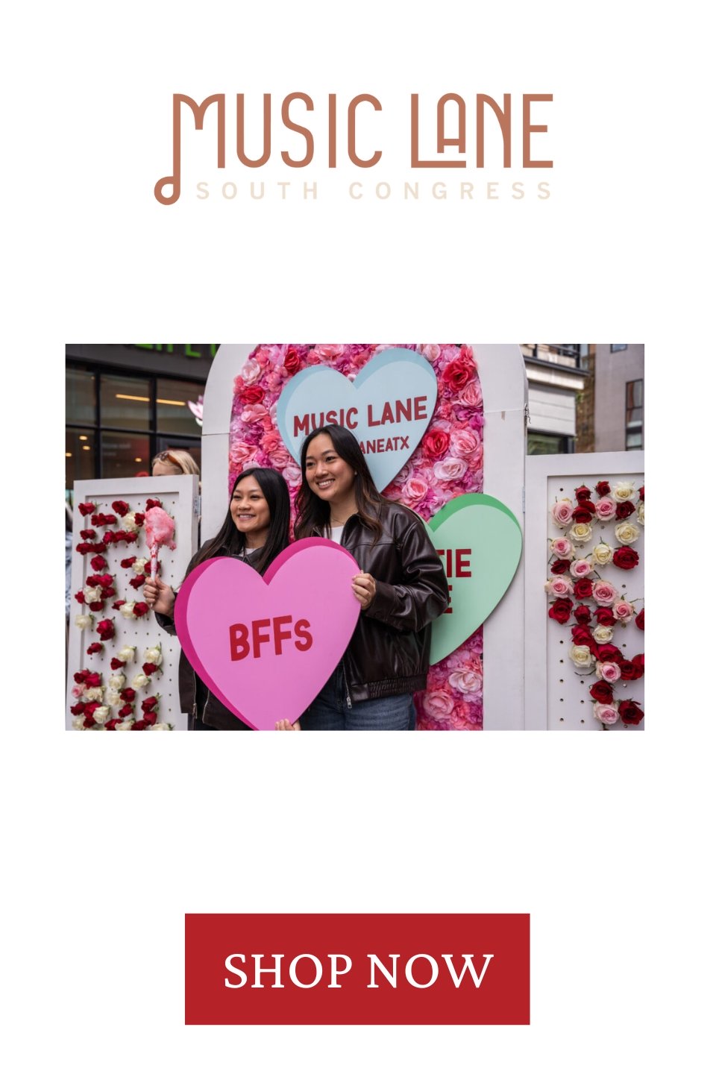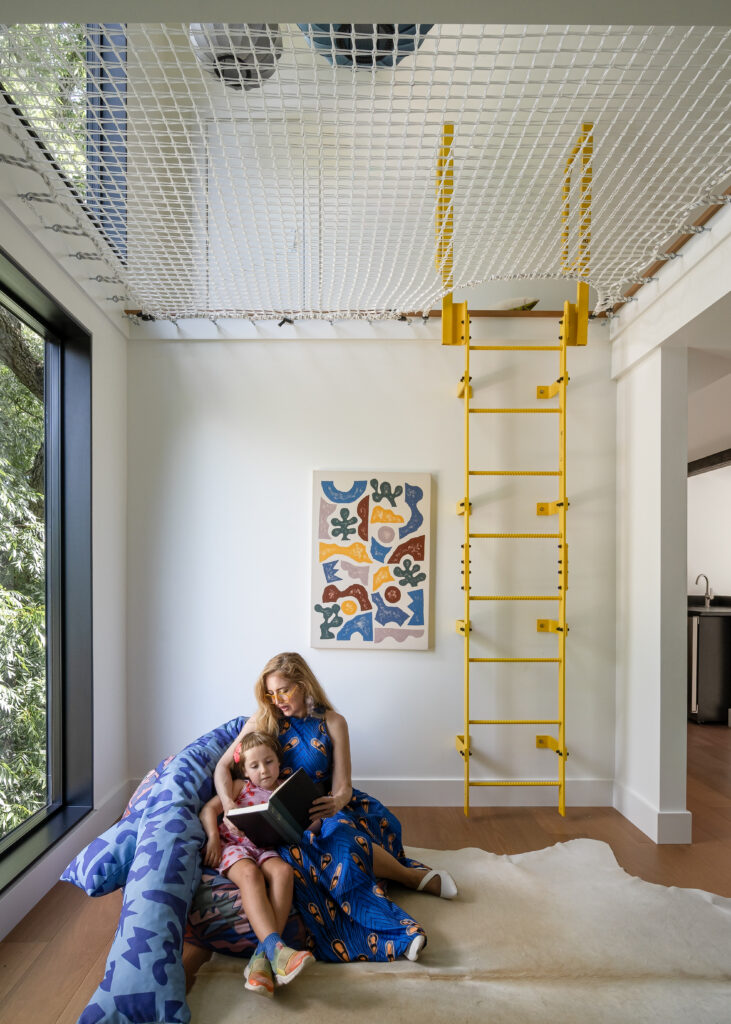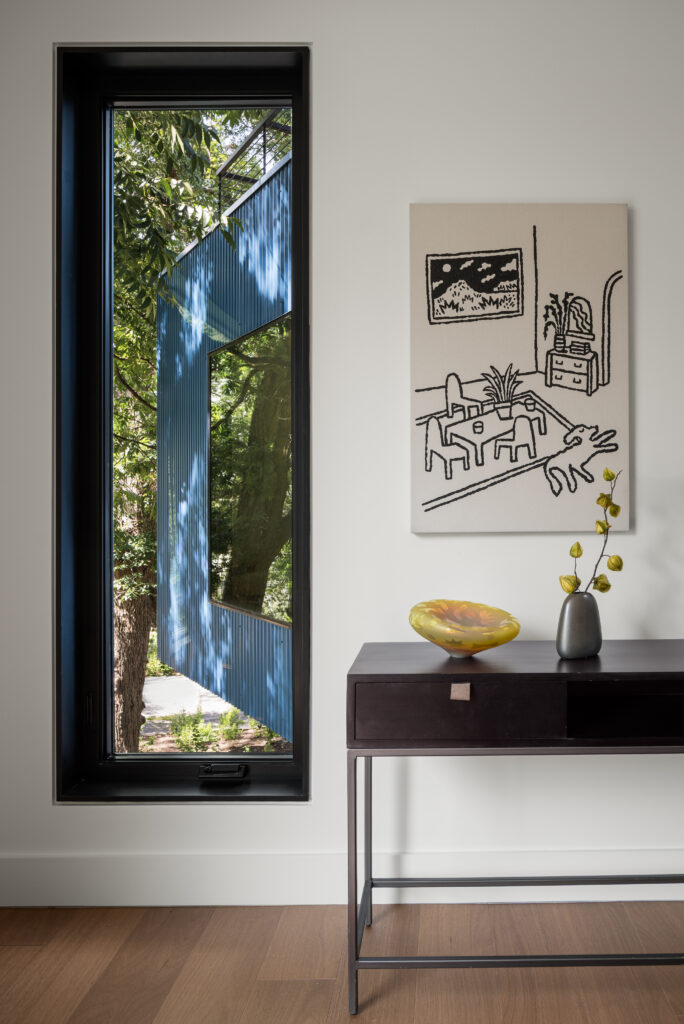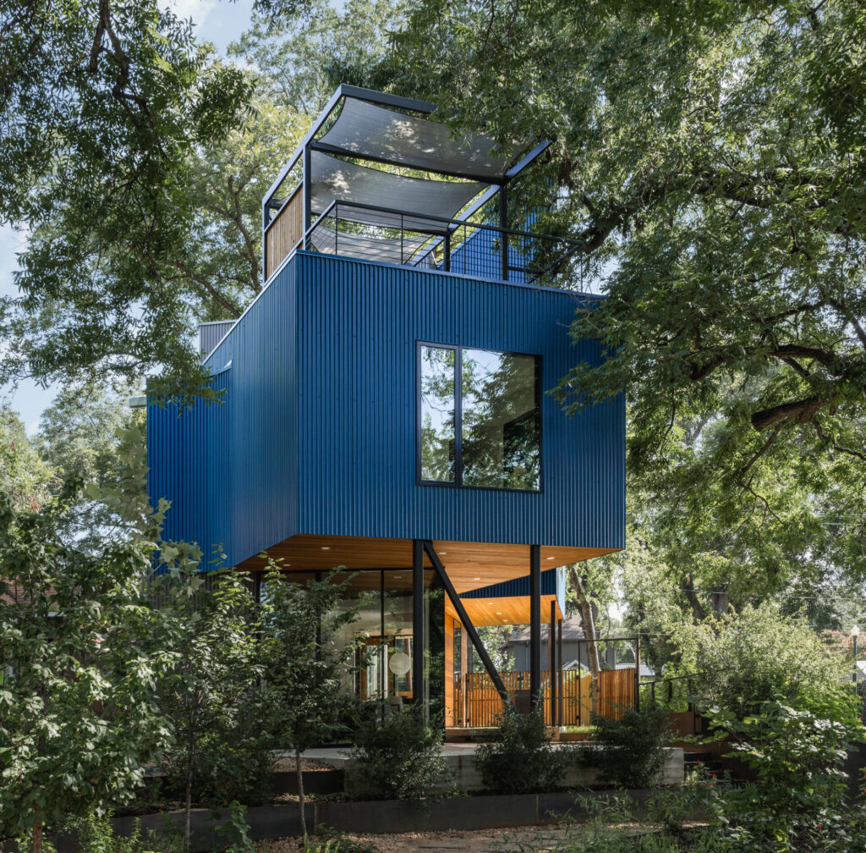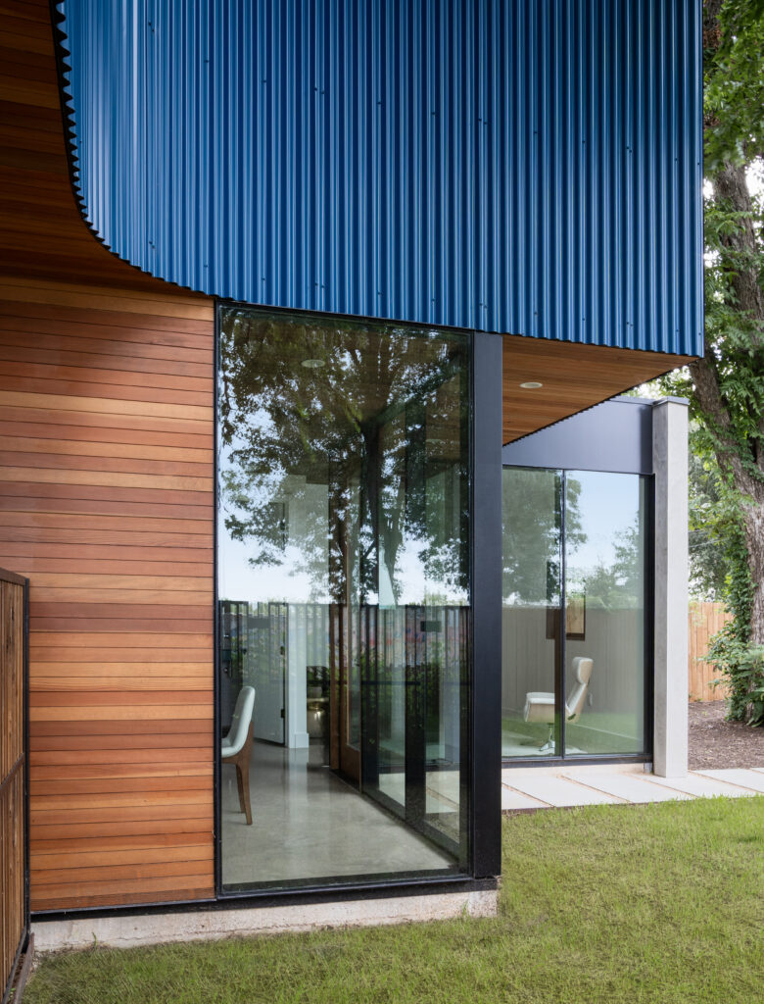Peek Inside Minguell-McQuary’s Artfully Crafted East Austin Modern Home
Take a three-story journey through light, angles and nature-inspired living
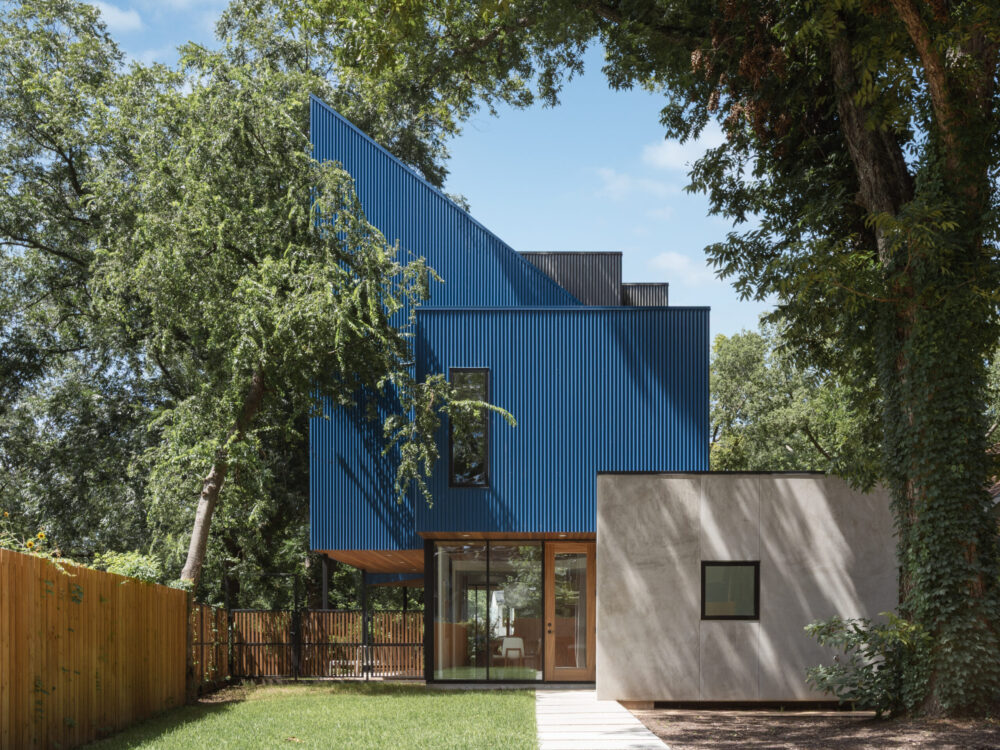
Since 2009, architects José Minguell and Laura McQuary, the husband-and-wife duo behind Minguell-McQuary Architects & Builders, have been quietly reshaping the residential design-build scene in Austin. Founded on a deeply integrated approach to architecture and construction, the firm rejects the traditional separation between designer and builder.
“Our philosophy is of a more holistic approach to building. We see our work as delivering a final product, a vision of design, construction and a budget quality where all the decisions are informed by these three aspects,” says McQuary.
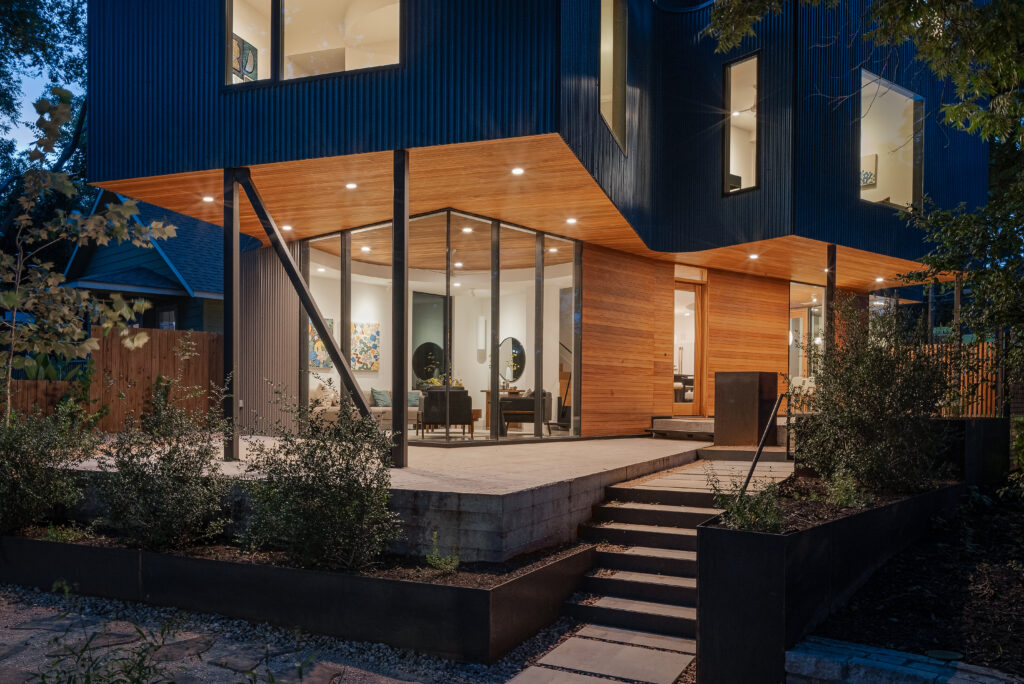
Designing the Haskell Residence
The Haskell Residence is a striking example of this philosophy in action. The home was designed in collaboration with Rik Haden from Leap!Structures, an accomplished structural engineer with expertise in non-conventional building shapes, as well as the father-son developer duo, Les and Logan Canter, whom both Minguell and McQuary praise for their vision and guidance.
The four-bedroom modern home in East Austin’s coveted Holly District is situated next to two small city-owned pocket parks, framed by mature pecan trees. Steps from the Ann and Roy Butler Hike-and-Bike Trail at Lady Bird Lake, the property offers a tranquil retreat. For Minguell-McQuary, the lot itself shaped the concept of the home.
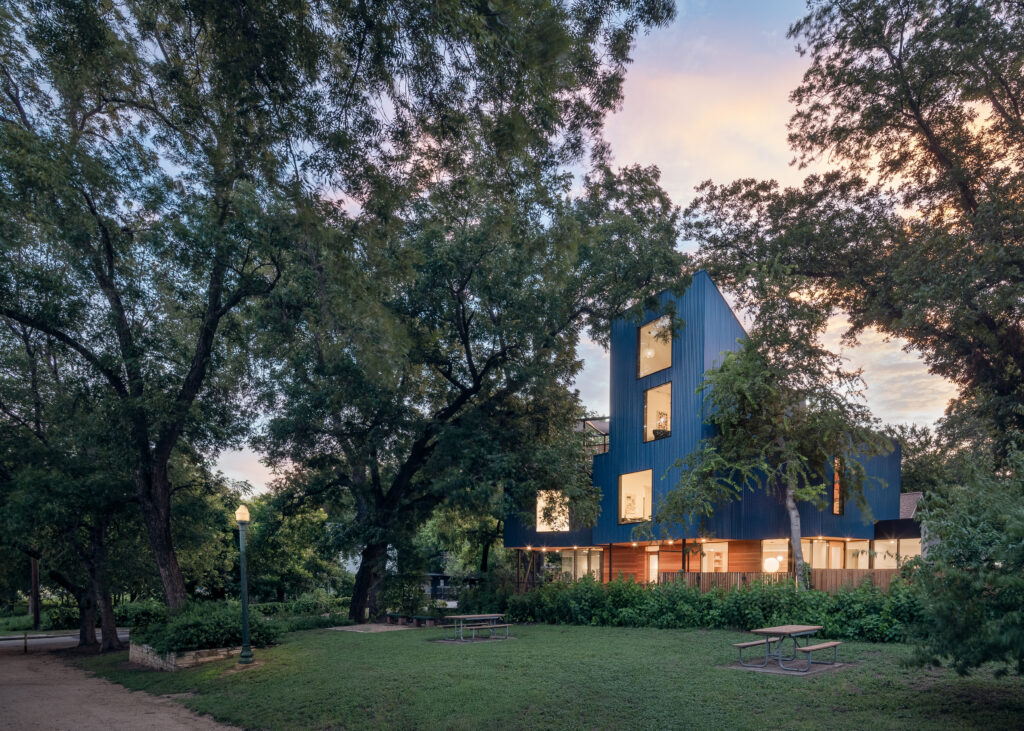
Inspired by Landscape and Light
“We designed the shape of the house thinking about landscape and how you would move and live in it — like something that you would find in a national park: canyons, valleys, creeks,” Minguell explains.
That idea of natural formation is visible throughout the home’s curves and level changes. The home’s exterior bends like water-worn rock, with layers that evoke the striations of canyon walls. Each level of the house tells a different story — cool and shaded below, private and enclosed in the middle and light-filled, open and airy at the top.
The design also responds directly to the site’s natural and urban surroundings. One of the key design priorities was to capitalize on the morning light from the east and maintain visual connectivity to the adjacent park. In turn, the team worked the orientation and grade of the land into the layout, elevating the patio and living room to capture both views and privacy. Large steel planters and smart level changes allow the home to feel simultaneously open to the street and secluded from it.
This seamless integration of function and form is part of what makes Minguell-McQuary’s work unique.
“We let the program and circulation of the house drive the design — and let the aesthetics emerge from those concepts,” McQuary says.
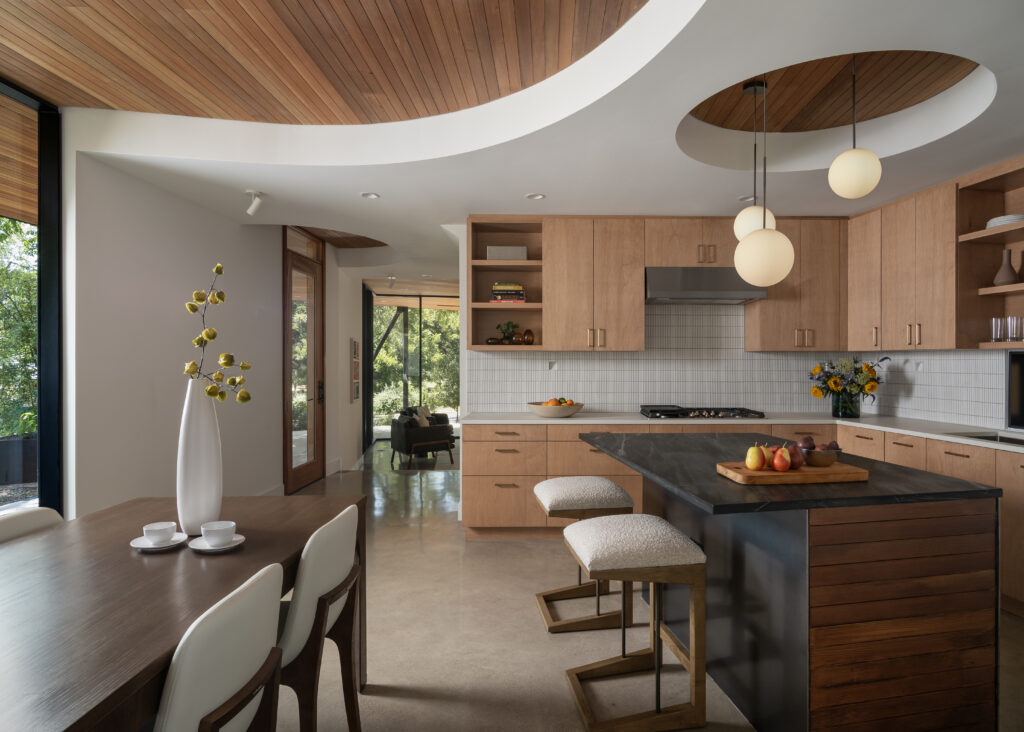
Inside and Out
The Haskell Residence is filled with unexpected yet thoughtful features. The second level contains a primary bedroom suite and two additional bedrooms with a Jack and Jill bathroom. A flexible third level offers multiple living areas, including a playful netted indoor hammock for lounging, as well as a wet bar that serves the rooftop terrace.
“We tried to create a fluid and practical layout that has levels of privacy and secluded spaces,” says Minguell.
A tucked-away side yard entry offers a quiet welcome. The black steel window and doors are a unique Minguell-McQuary design that the firm has been developing over the years across various projects, enhancing both durability and visual impact. Corrugated blue metal cladding wraps around the curved exterior walls, contrasting with warm hemlock fir siding — both functional and visually appealing.
Designing with Intention
As for a favorite element of this home’s design, the architects are fond of the clever living room corner window and door configuration in which the door almost blends in, looking like another window. The result leads your eye to the outside, once again melding the landscape so seamlessly.
Now on the market with Realtor Becca Blackwell, the Haskell Residence is ready for its next chapter. Whether for a homeowner, investor or design enthusiast, it offers more than just a place to live — it offers an experience rooted in landscape, movement and discovery.
RELATED: Inside the Debut of Rosemark Woodland, East Austin’s New Boutique Townhome Enclave



