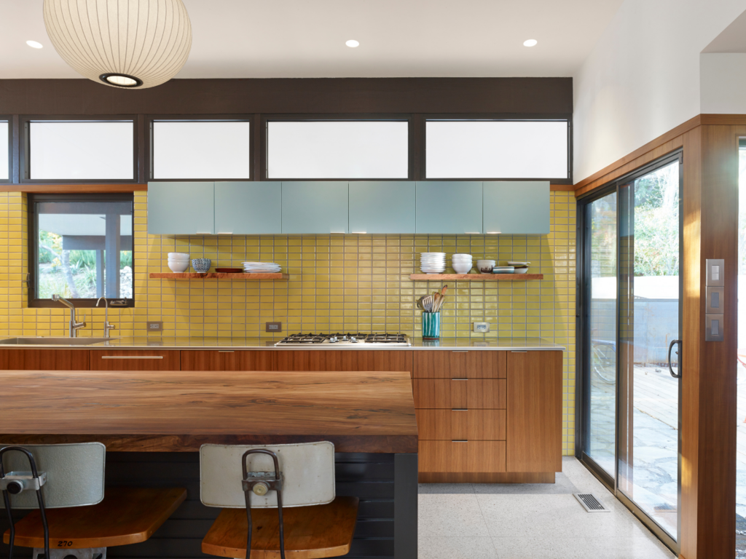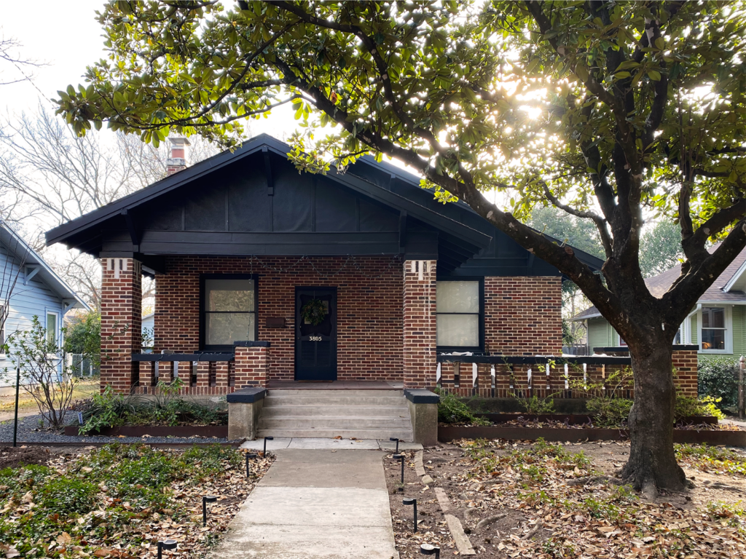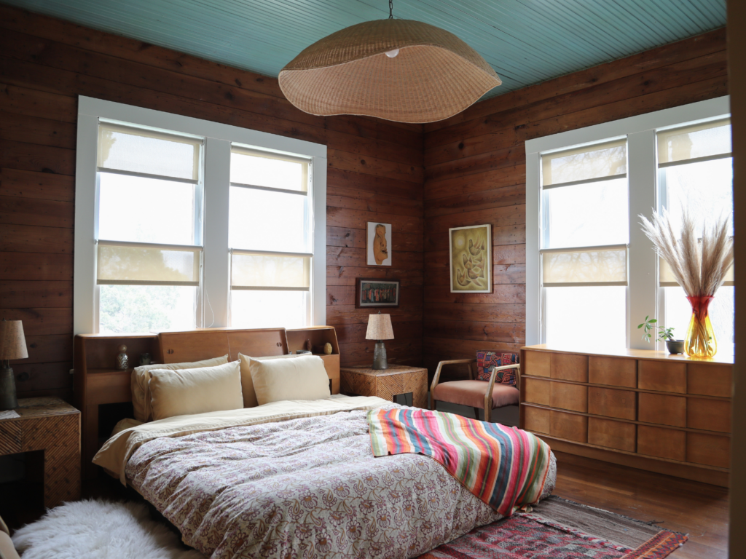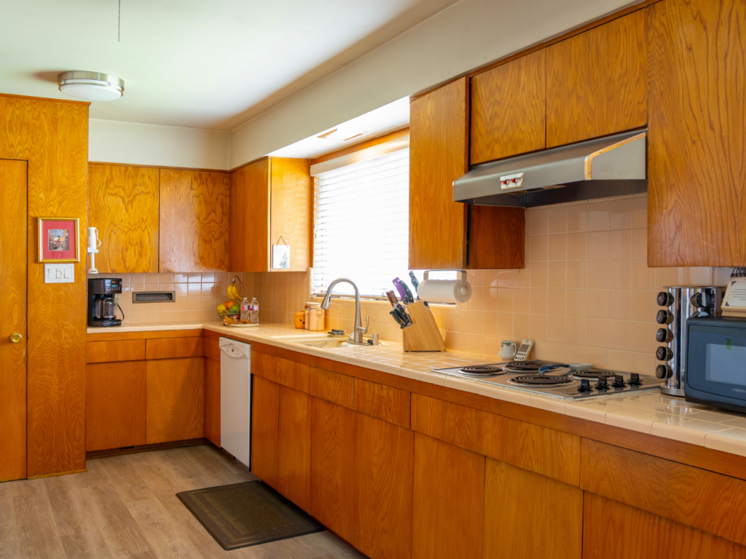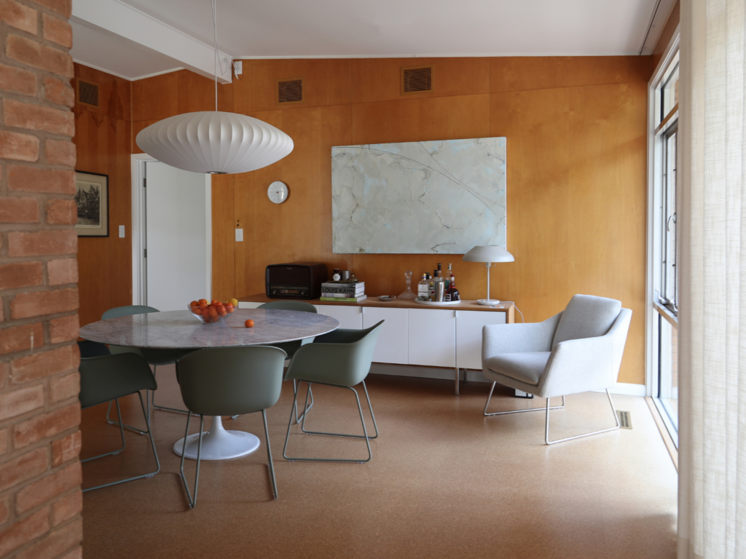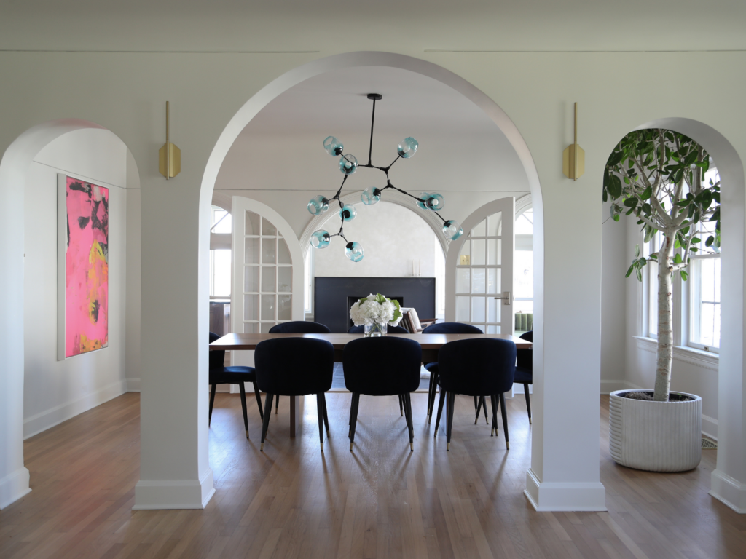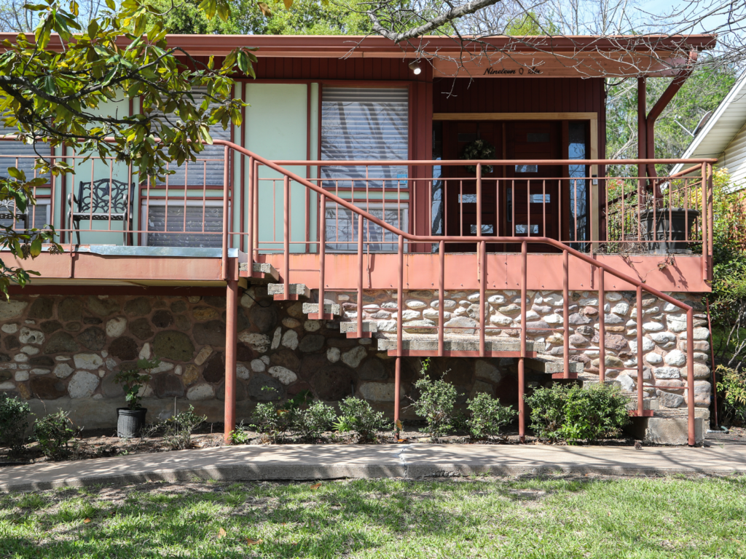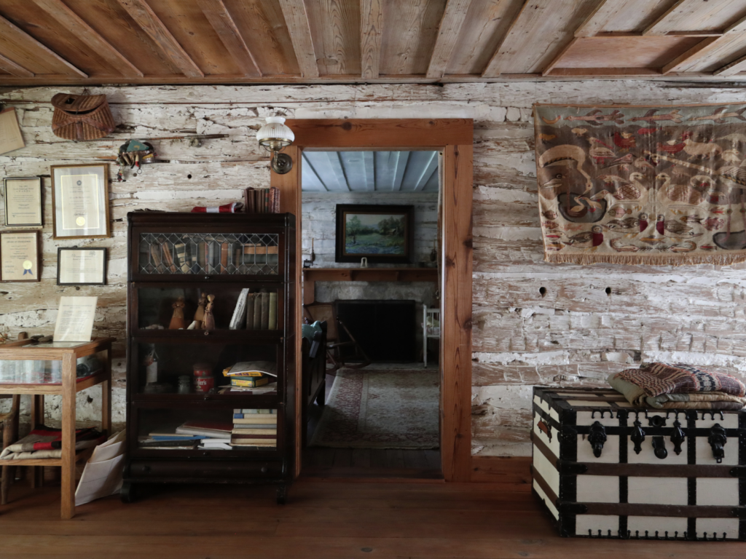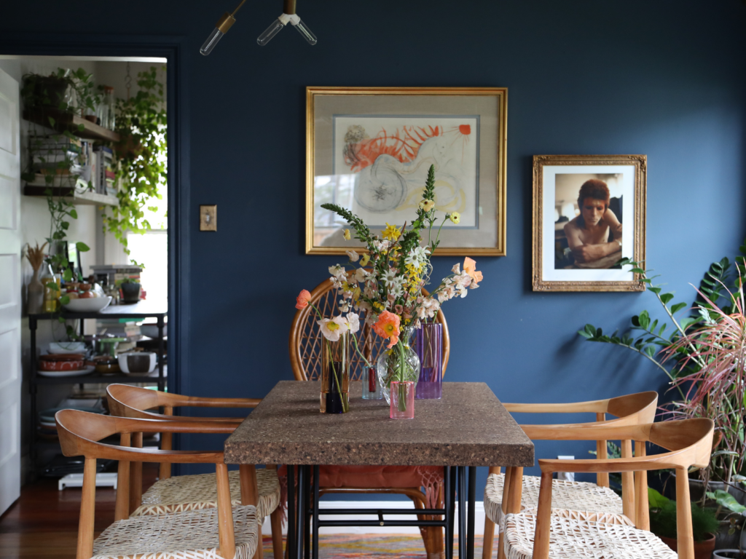Preservation Austin Presents the 2024 Homes Tour
Learn about tour weekend events, and get a sneak peek at some of the featured homes

Preservation Austin, one of the city’s most storied and impactful nonprofits, is back to present one of Austinites’ favorite events of the Spring – the 2024 Homes Tour on Saturday, April 20, and Sunday, April 21.
And, the 10 homes on this year’s Preservation Austin tour do not disappoint. With more than a century of Austin’s remarkable heritage on display, there’s something for everybody’s taste, from a log cabin to a mid-century marvel and everything in between. A one-of-a-kind tour that combines architecture, history, and culture, the Spring event connects Austinites to historic spaces in powerful and personal ways.
A Showcase of Community, Heritage, Style, and Sustainability
For over 30 years, the Homes Tour has been Preservation Austin’s marquee event and most important fundraiser. All proceeds support the non-profit’s advocacy efforts and educational programming year-round. All proceeds, including ticket sales and sponsorships, support our advocacy efforts and educational programming year-round. It’s a true showcase of community, heritage, style, and sustainability. The event will be from 10 a.m. – 5 p.m. on Saturday, April 20 and Sunday, April 21, and wristbands are valid for the full weekend. Tour wristbands are $40 for members and $50 for non-members.
The VIP Party
Kick off the celebratory weekend with the official 2024 Homes Tour VIP Party. The VIP Party on the evening of Tuesday, April 16 will feature craft cocktails and local bites while offering the exclusive opportunity to mix and mingle at a legendary historic house that will otherwise not be open during the tour: Southwind, the former residence and studio of notable Austin artist Seymour Fogel. VIP tickets cost $125 and include both party admission, as well as a Tour wristband.
The Inaugural Homes Tour Block Party
This year, the event is hosting its inaugural Homes Tour Block Party as it celebrates the vibrant history of the Rogers-Washington-Holy Cross Historic District. This tight-knit neighborhood was the subject of the organization’s 2021 Virtual Homes Tour and tells the story of the Black experience in postwar Austin. This free Block Party event will be held in partnership with the City of Austin’s Equity-based Preservation Plan initiative.
Let’s meet some of this year’s featured homes:
Maple Avenue (Open Saturday, April 20)
This 1963 home is the first residence designed by pioneering architect John S. Chase, the first Black graduate from the University of Texas School of Architecture and the first Black architect licensed by the State of Texas. The residence was intended for noted Black civic leaders Oscar and Irene Hill Thompson, and their daughter Ida Dawne. Oscar, a contemporary of Chase’s at UT who later became a geneticist, professor, and leader in sickle cell anemia research, tragically did not live to see the home constructed. Instead, his wife Irene, the longtime school secretary and registrar at East Austin’s L.C. Anderson High School, worked with Chase on this modernist design to suit her status as a legendary hostess, Alpha Kappa Alpha sorority leader, Democratic organizer, and community activist. The distinctive multi-level home features a stone, glass, and paneled facade under a cantilevered flat roof. It radiates a familial, feminine energy having had only three owners, all female relatives. The current homeowner, lawyer Marilynn Poole Webb, is the niece of Irene Thompson and grew up just across the street on the corner of E. Martin Luther King Jr. Boulevard. An icon of the Rogers- Washington-Holy Cross Historic District, the Hill-Thompson House stands as a testament to aspirations of the longstanding Black community and the optimism inherent in postwar architectural expression.
Alta Vista Avenue (Open Saturday, April 20)
This striking example of American Colonial Revival style architecture features brick cladding with an unusual detail: extruded “weeping” mortar joints. The buff-colored bricks almost appear to be melting in the Austin heat, adding a whimsical touch to the otherwise refined and symmetrical facade. Prolific Austin architect Edwin Kreisle designed this 1930s contributor to the Travis Heights-Fairview Park National Register Historic District. Built for Alden and Mabel Davis, the home is often referred to as the “Mabel Davis House” in honor of her towering civic achievements. Named Austin’s “Most Worthy Citizen” in 1961, Mabel was devoted to supporting various gardening, fine art, and healthcare causes, serving as director of Red Cross volunteer services in Austin during World War II, chairman emeritus of Austin’s Parks and Recreation Board, and organizer of the Texas Federation of Women’s Clubs. Both the Zilker Rose Garden and Mabel Davis Park are named in her honor. In 2020, the home’s current owners embarked on a full renovation of the house, landscape, and original pool. They worked with Clayton Korte, Skelly Build, and Acton Partners to restore its historic features, including original oak floors and wood windows, while adding charming, modern updates like vibrant wallpaper, a rooftop deck, and even an integrated tunnel system for beloved feline residents, Franklin and Winston.
La Ronde Street (Open Sunday, April 21)
Nestled under gracious live oaks, the La Ronde Street cul-de-sac boasts an impressive collection of postwar modernist architecture. Allegedly named after a racy French film from the early 1950s, the small tract was developed by esteemed architect Herbert C. Crume, who first built his own home at 2603 La Ronde and then proceeded to draw up complimentary designs for adjacent lots. According to neighbors, Crume designed all the residences on La Ronde except for one, and was furious that his former employer, the legendary Modernist firm Fehr and Granger, encroached on his territory. Architect Dave Kilpatrick and his wife Carrie purchased one of the Crume-designed La Ronde homes in 2021, and were willing to sacrifice size to raise their young family in a space with such architectural integrity. A renovation by Cuppett Kilpatrick Architects reconfigured the home’s kitchen, entry, and bathrooms, but retained essential mid-century modern elements like the freestanding brick fireplace, plywood paneling, and open, light-filled spaces accented by cool modern tones. The exterior of the home remains unchanged–still a gem in the crown of Crume designs–and is defined by a classic modern profile, characterized by a graceful low-sloped roofline, an attached carport, and original floor-to-ceiling aluminum window walls.

