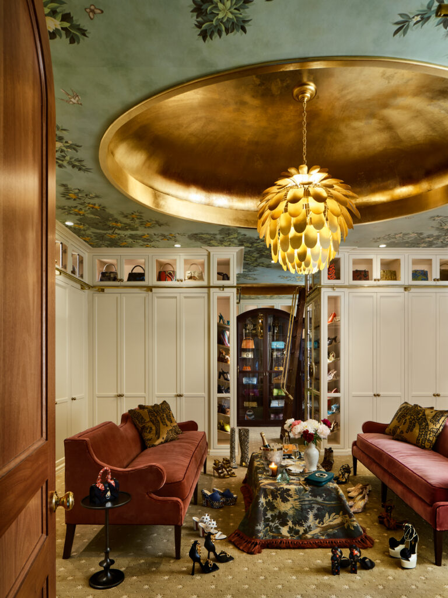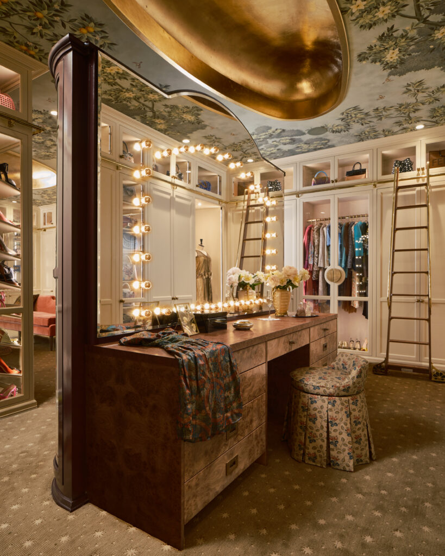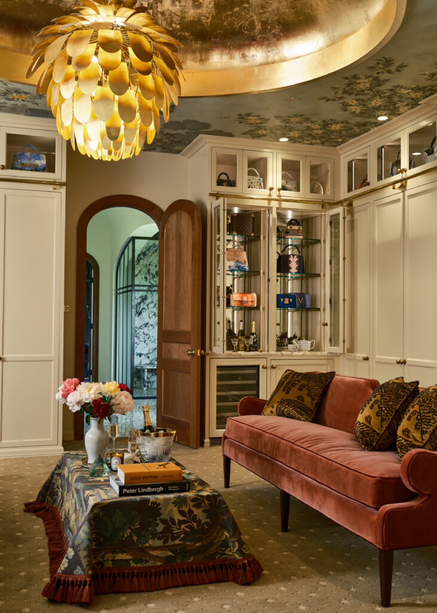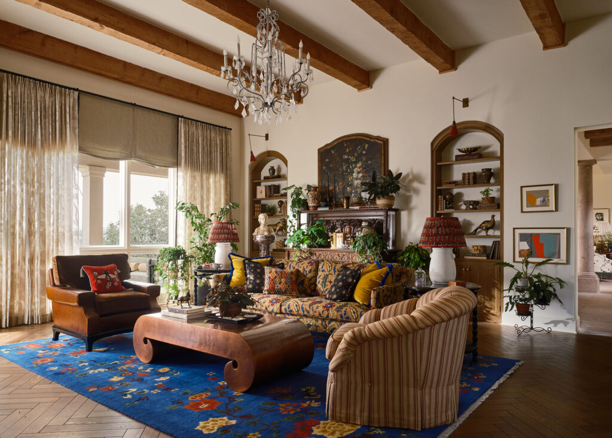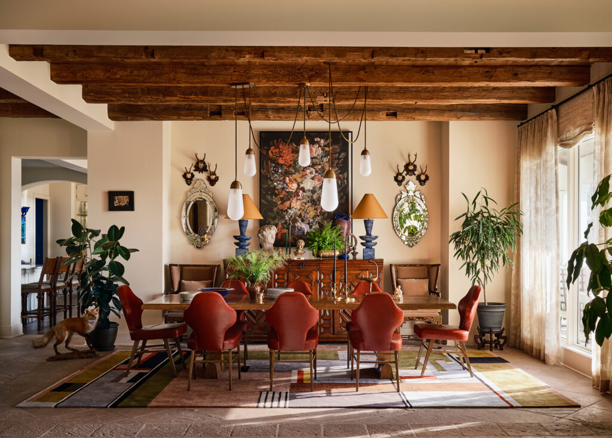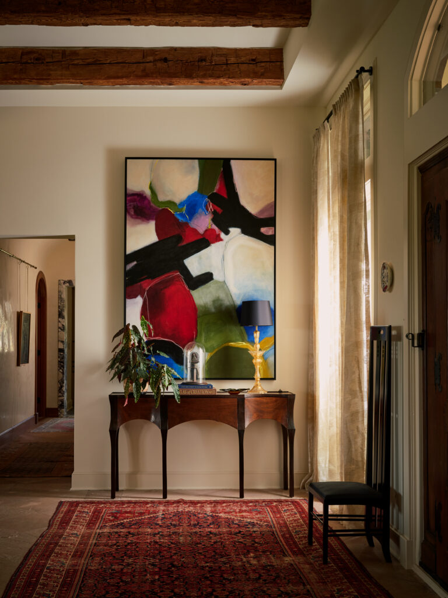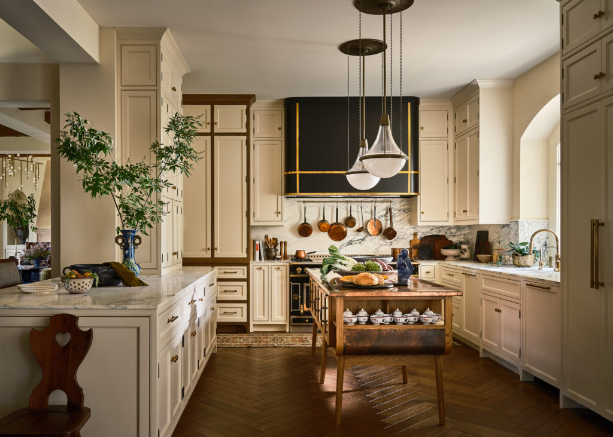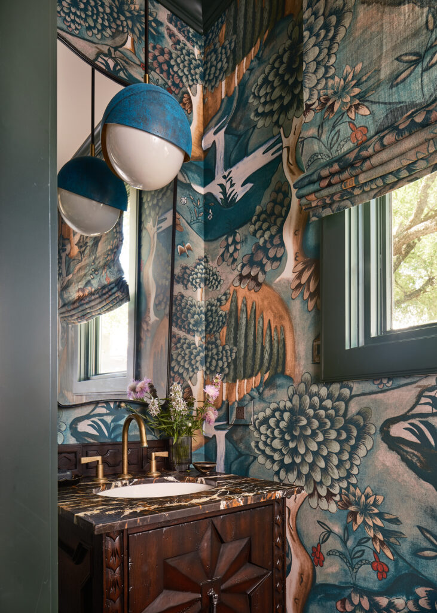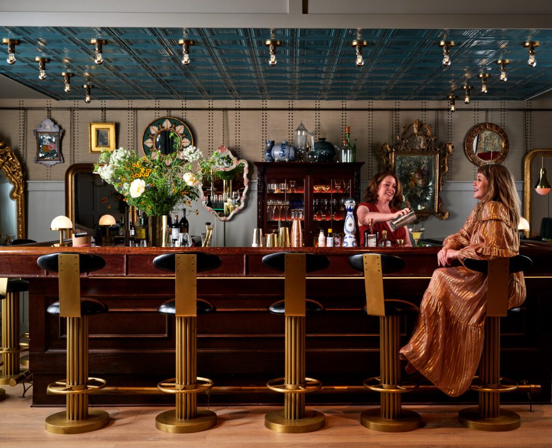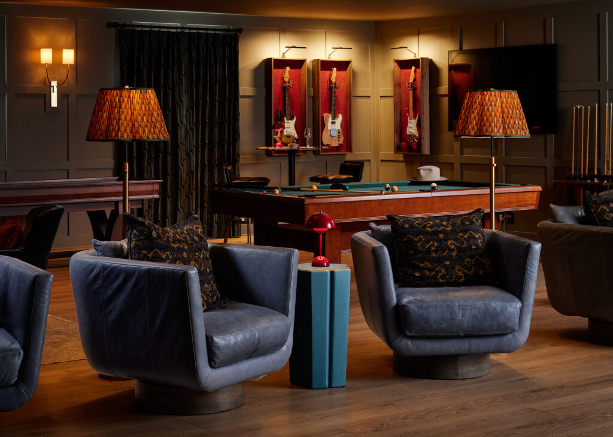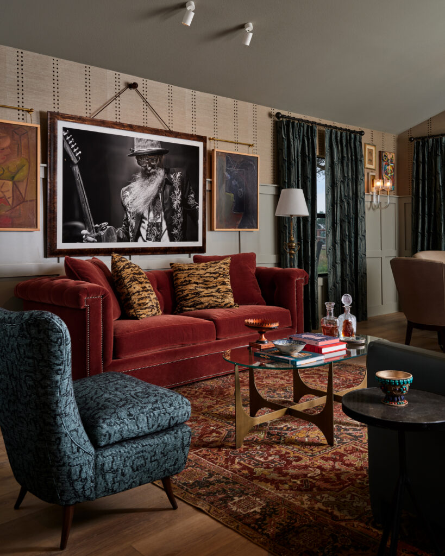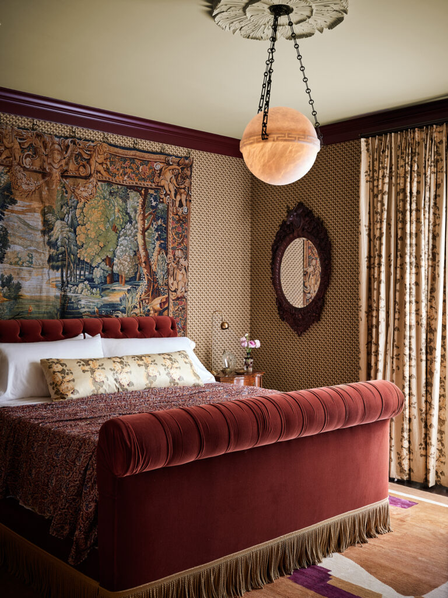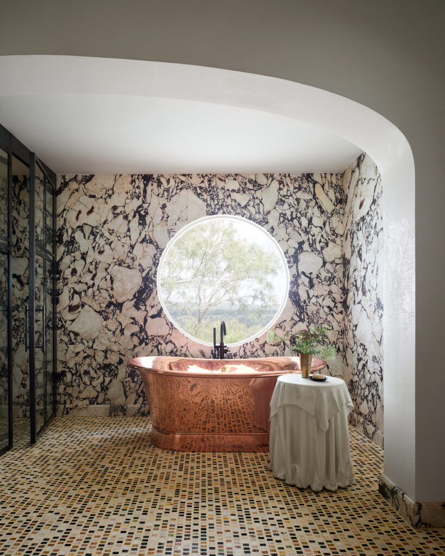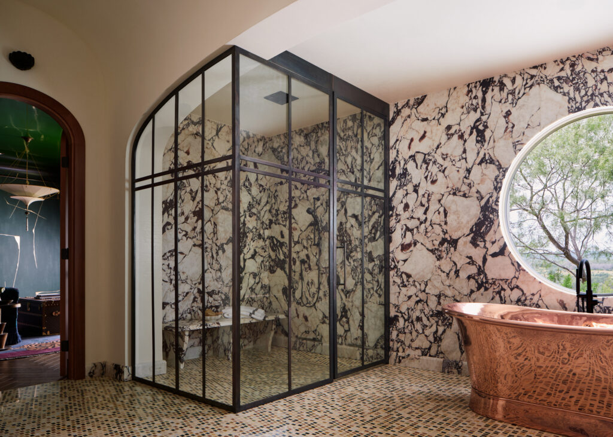Behind the Scenes with Sarah Stacey: Inside a Hill Country Estate Designed for Gathering and Grandeur
From champagne closets to curated corners, see how this local interior designer brought personality and polish to this retreat
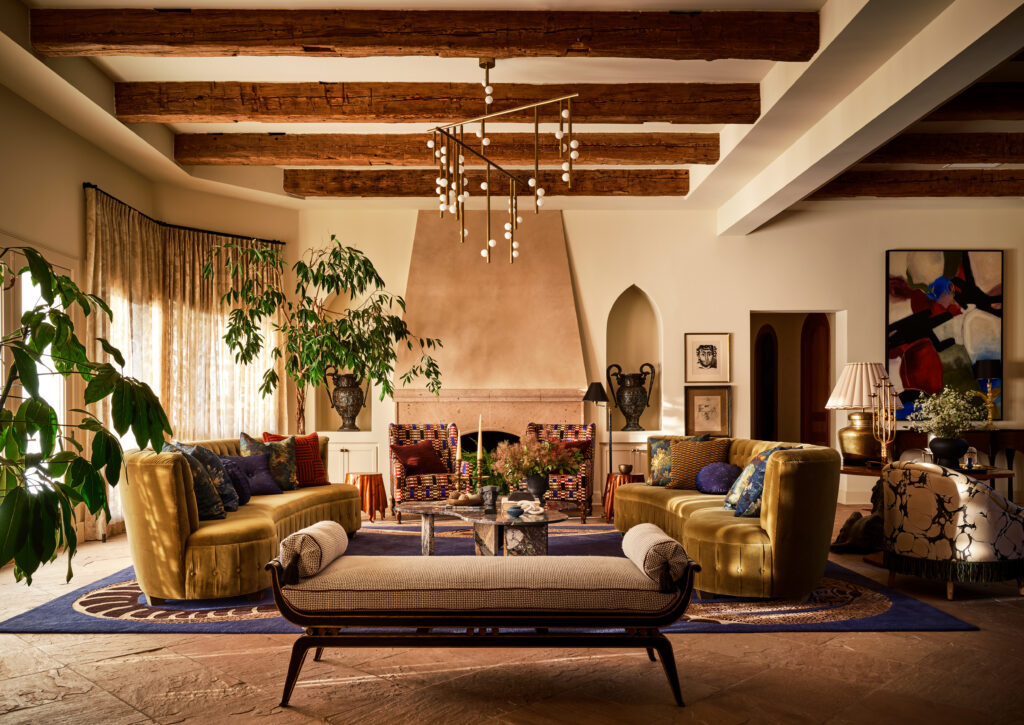
It began as a simple request: to makeover a closet. But that small commission quickly expanded into a three-and-a-half-year transformation of a 4,900-square-foot Hill Country estate and its adjacent garage, now reimagined as a dance hall and speakeasy. Already familiar with designer Sarah Stacey’s work, the clients trusted her to create a home that felt both deeply personal and visually breathtaking.
The closet set the tone. Envisioned as a glamorous retreat — a “place to drink champagne and play dress up,” shares Stacey. It was doubled in size to accommodate their extensive wardrobe and museum-quality handbag collection, she notes. It now includes a soft pink velvet seating area piped in burgundy, a burl wood vanity with Hollywood lighting, fabric-backed wool cabinets and a curved Art Deco–inspired curio.
Eclectic elegance
“They came with very strong opinions and how they wanted it to function. It was helpful to have these jumping-off points,” Stacey recalls.
The rest of the home is equally curated, an intentional blend of rare antiques, custom elements, vintage art and unexpected details that have transformed the Mediterranean-style home into a sophisticated and lively retreat.
There’s a Harry Potter-esque reading nook carved beneath the stairs and wrapped in a paper-backed fabric to muffle sound. The formal living room, one of the designer’s favorite spaces, features curved yellow sofas, a Lindsey Adelman chandelier, 200-year-old beams and a custom cobalt serpent rug.
“We hired tattoo artist Annie Mess to draw the graphic snake,” Stacey says.
A vibrant palette
The formal dining room is like “walking into a Dutch still life,” with a palette of rich red, blue and green, intensified at sunset as the west-facing windows flood the space with light, while the kitchen evokes a European love for low-maintenance materiality with a La Cornue range, deVOL island and Urban Electric pendants.
Color became both the challenge and compass. Early in the process, the couple shared a shade of blue they had admired while traveling in India. Stacey used it as a north star, layering in other saturated tones until a coherent but exuberant palette emerged, while the primary spaces were dressed in the perfect creamy white: Casa Blanca from Sherwin-Williams.
The primary bedroom is a prime example.
“The house needed to feel sophisticated, but it couldn’t take itself too seriously,” she says. The lacquered ceiling was the “icing on the cake.”
Maximalist retreat
As for a four-poster bed, Stacey is always a fan. She completed the room with a vintage sofa clad in a House of Hackney fabric, vintage art sourced from the Paris Flea and 19th-century antique candle sconces. The adjacent bathroom is just as showstopping with terrazzo floors, custom marble slabs and a custom copper tub for opulence and ease.
“The clients were our muse,” she says. It is old world meets collected and artful contemporary.
The clients’ love of entertaining meant nearly every room had to pivot from daily comfort to party-ready. Sofas, banquettes and chairs cluster in flexible arrangements, while eclecticism is still on full display. In the dance hall and speakeasy, there’s a framed guitar once played by Jimi Hendrix, a red British phone booth door, Picasso lithographs and a bar salvaged from a Ruth’s Chris Steak House.
The result is an estate that honors its Mediterranean bones while embracing a maximalist, highly personal vision with moments of celebration around every corner.
RELATED: Historic Austin Home Restored: Michael Hsu Reimagines an 1851 Travis Heights Residence

