On the Market: Acclaimed Austin Chef & Restauranter Lou Lambert’s Old West Austin Retreat
Listed at $1.65M, this remarkable getaway cabin in the city offers skyline views
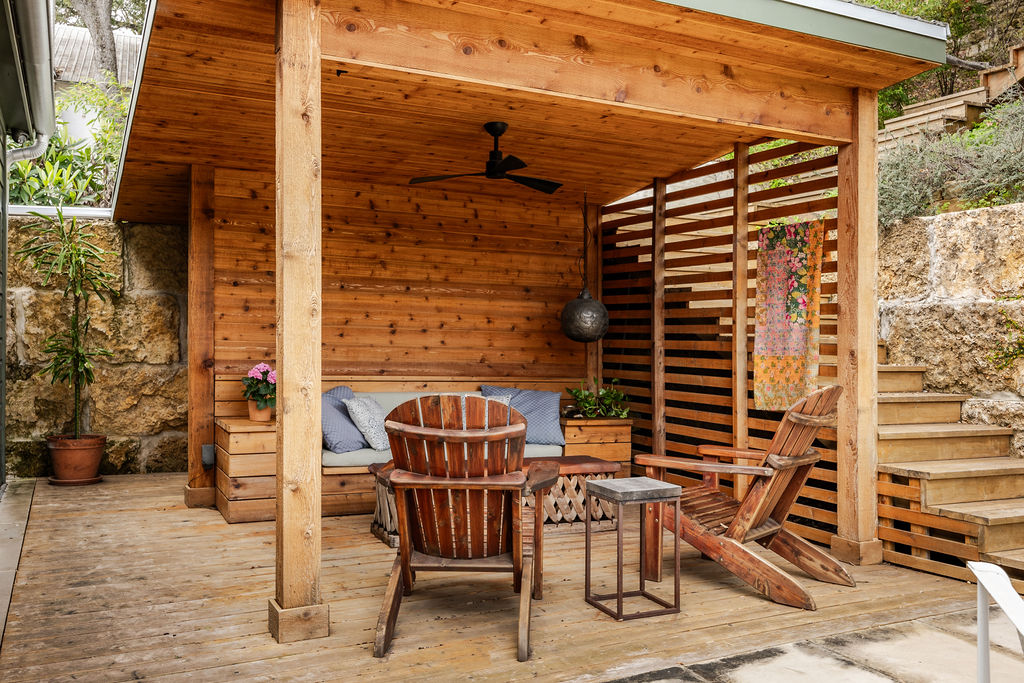
Striking the balance between city and country can be a herculean task. There’s always a compromise between the location, access to nature, or how relative “city living” gets to find that coveted equilibrium. Lou Lambert’s ingenious overall of 1002 Baylor Street solves this tricky question with a retreat overlooking the skyline with a design sensibility only an acclaimed chef, restauranter, and one-half of the successful Lambert siblings can deliver. Now, as the chef the owner of local restaurant Lamberts Barbecue looks to split his time more in Fort Worth, the skyline-facing cabin is up for grabs on the street, rapidly getting snatched up with smaller properties for far higher asking prices.
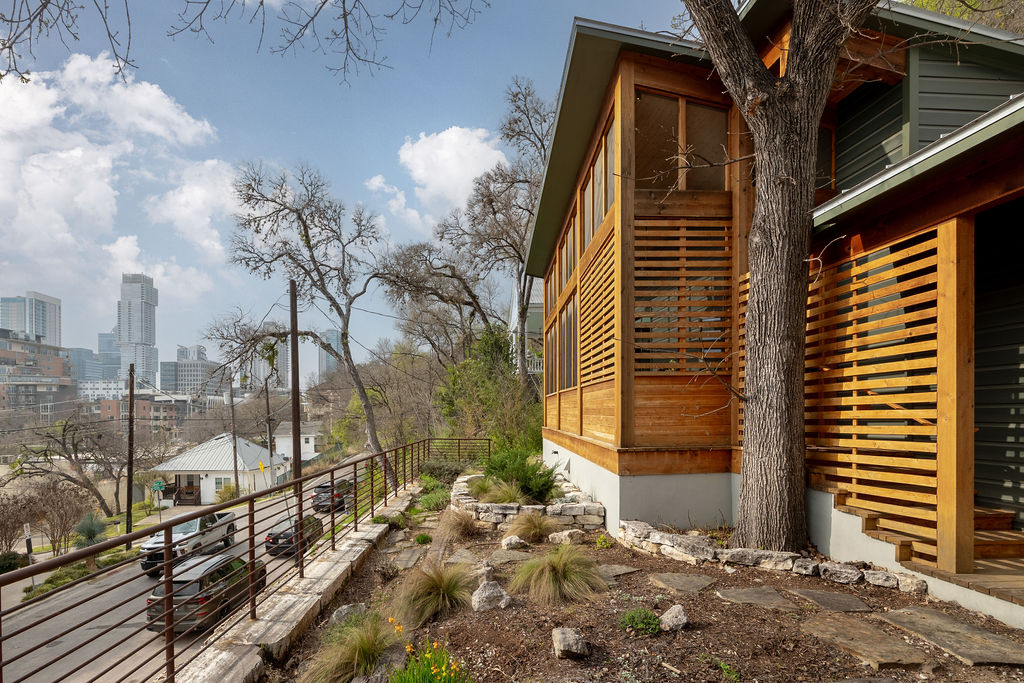
A light climb up the angled hillside the home rests on, Lambert’s hard work to redo the landscape into an oasis on essentially a cliff proves successful as the home feels like it sits in a manicured nature reserve, despite a whole slew of multifamily housing going up next door and already build just across the street. Thankfully, to anyone concerned about the construction, the new building is complete, and the loud construction is over. Step inside, and the art direction that sets Lambert’s designed properties apart is apparent in the all-wood interior, with distinct and intentional furniture dotting the space as if Dwell is coming by later to shoot it all.
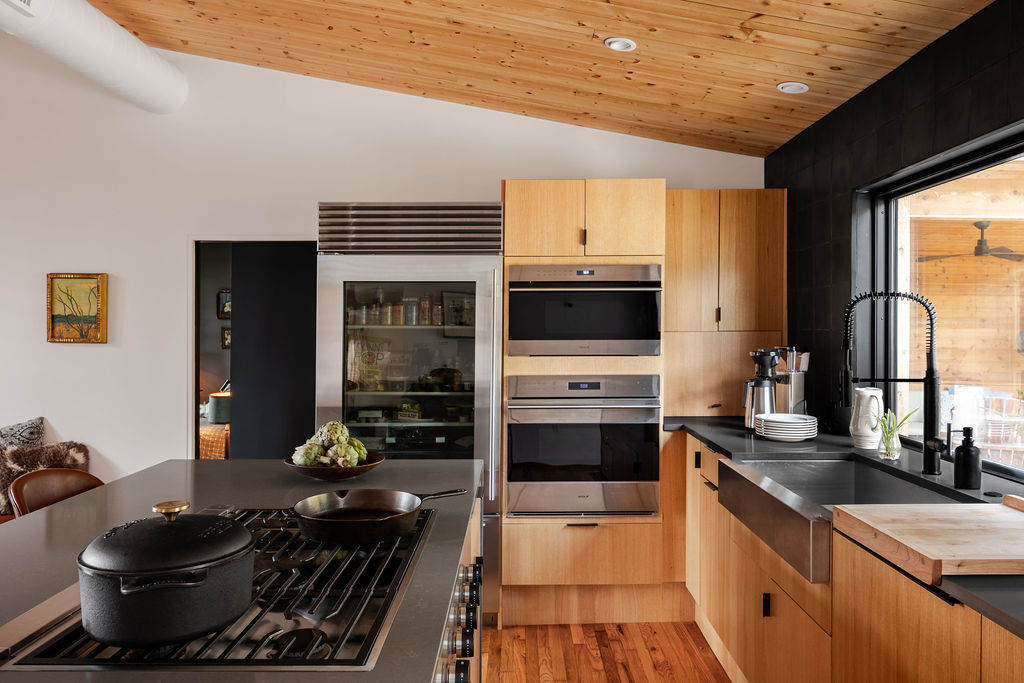
The kitchen, an obvious reflection of a property renovated by an acclaimed chef, will delight any home cook. It has quartzite countertops, a subzero fridge, two ovens stacked on each other, and, for anyone who dreads the heat in the kitchen during Austin’s long summers, the island is outfitted with downdraft ventilation to keep anyone cooking out of the smoke without opening the window. The deep dark gray tiles in the kitchen blend perfectly with the dark-toned walls in the main bedroom, tucked just off the kitchen and living room.
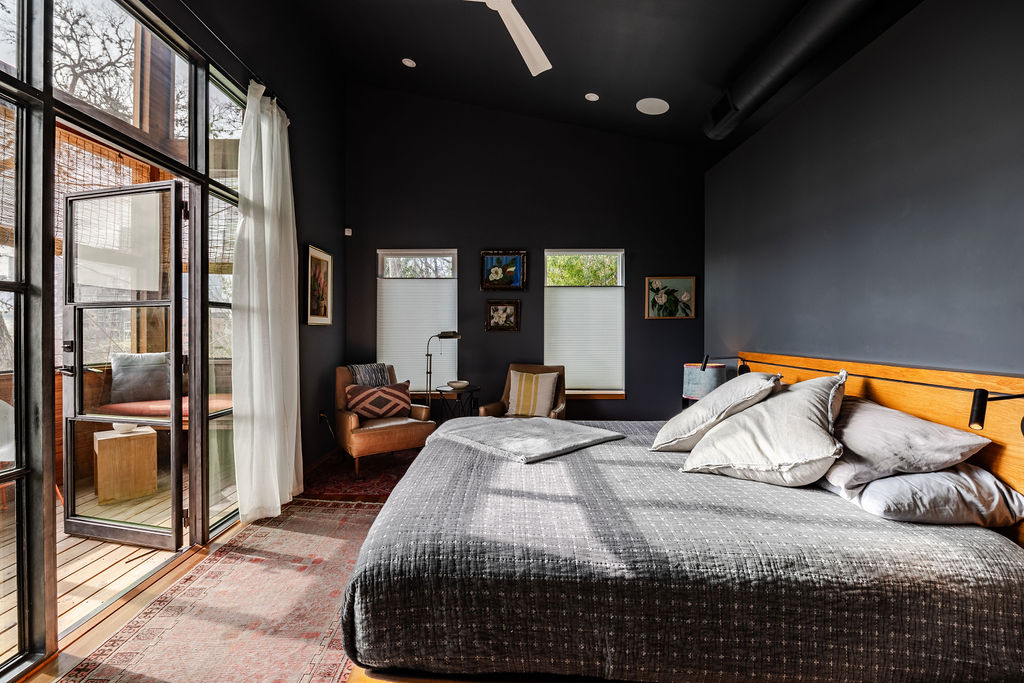
Enter the main bedroom, and that sensation of being in a resort comes through in the unique layout. Maximizing the space, this layout allows the bedroom, closet, and bath to feel distinct from each other while all in the same general space. Even the shower and tub are off from the sink behind a clear glass door, feeling more akin to a spa than a simple shower. The floor-to-ceiling cabinets line the entire dividing wall from the bed, providing a linear closet with direct access to the bath. The entire space carries that dark gray from the tiles in the kitchen, but there’s an exquisite pop of color on the back walls with wallpaper from Vousta. The Trevi Python print brings in this beautiful blue background, white, green, and yellow flowers with semi-hidden pythons wrapping around to give it a touch of Texan grit on top of all the soft floral notes. The bedroom side is a cozy side of the dividing wall, with a massive window and door combo leading out to the enclosed porch facing towards the Austin skyline.
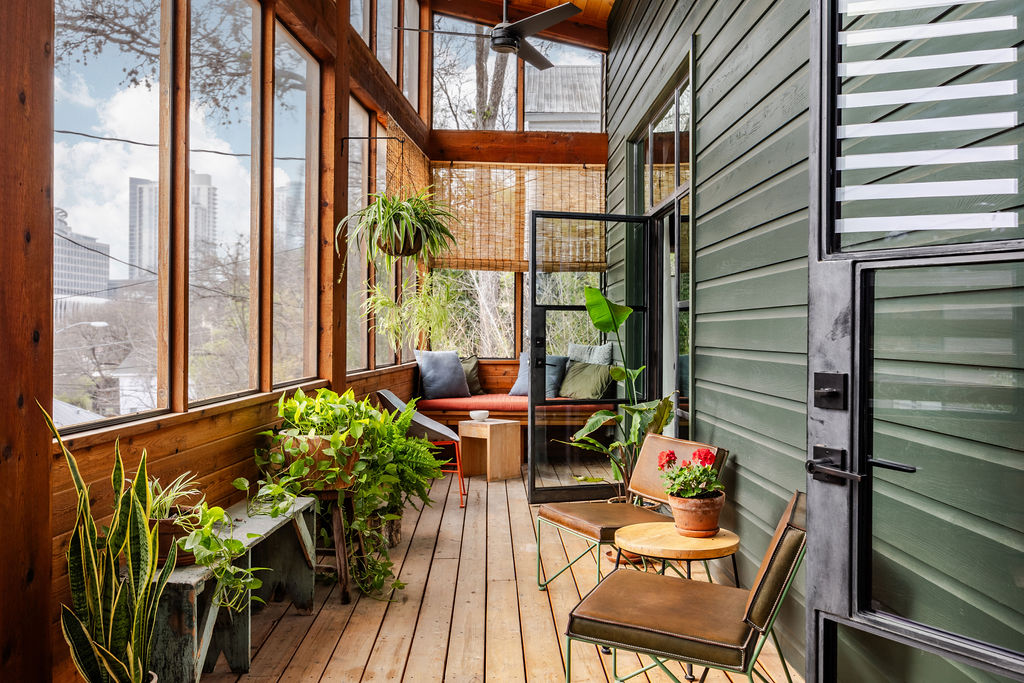
The enclosed wooden porch strikes that balance of being both in the countryside and city as the fantastic landscaping feels so rural, while the growing towers downtown loom large. Not as some sparking light in the far distance, but right there, just out of arm’s reach. Fully enclosed and screened, the porch is the ultimate indoor-outdoor living design as it’s not only accessible from the living room but is directly off the main bedroom as well. When the mornings and nights get cooler, it offers a chance to leave the big doors open as the breeze blows in without worrying about critters crawling in.
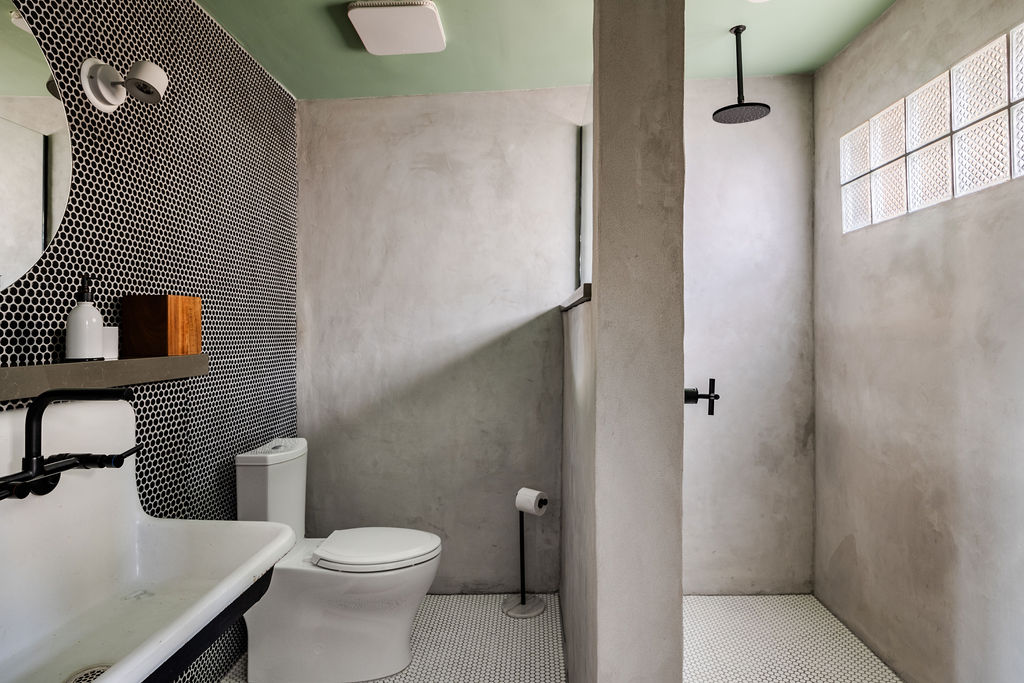
On the other side of the living room and kitchen and down a few steps is a sunken room that acts as an office or secondary bedroom, complete with its spa-like bath that could easily be moved into a Liz Lambert-made hotel and feel entirely in sync with it. Outside the sunken annex is the driveway, and to its right is the multi-tied backyard. Complete with a winding stairway to a viewing platform for an even better look at the twinkling towers at night, the utilization of the property is to the max, with every inch well planned out to give it that sense of being a getaway retreat.
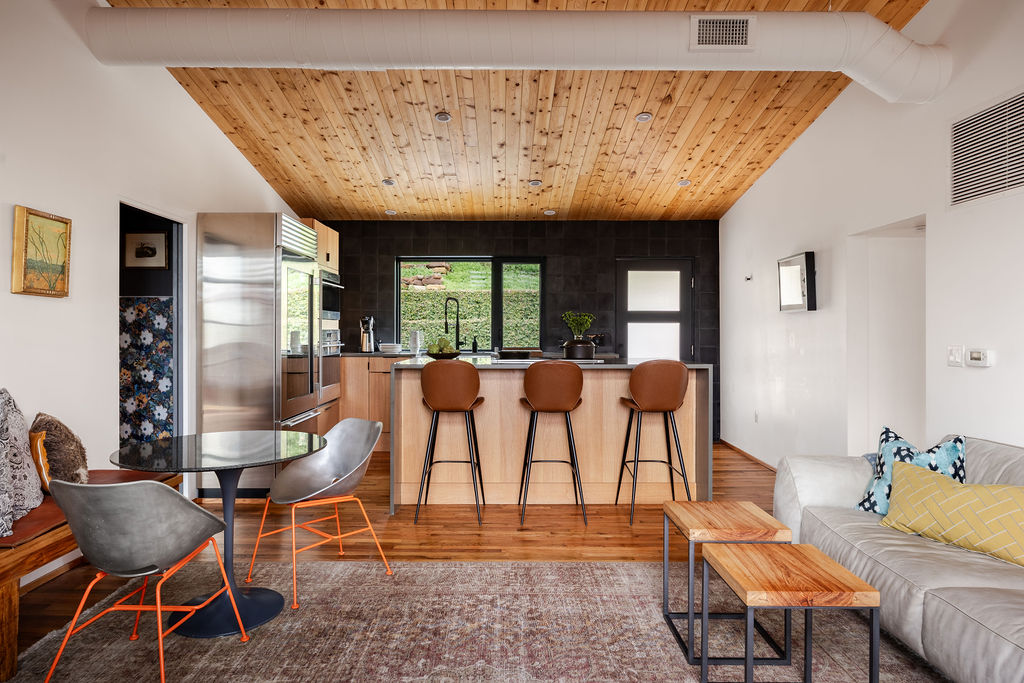
On the market for $1.65 million, listed by Michael Reisor with Douglas Elliman, the true steal of this completely renovated 1947 cottage into a contemporary cabin is the lack of HOA. Freeing future owners to do as they please with this rare slice of private property just outside the center of town. Most of the furniture is included in the sale, with unique pieces, including pieces from West Texas made of Garza Marfa wood furniture. It makes it completely turnkey, perfect for anyone who’s stayed at a Lambert-designed property and thought, “I could live here.” Sadly, the fridge will likely be cleared of any leftovers made by Lou Lambert himself.
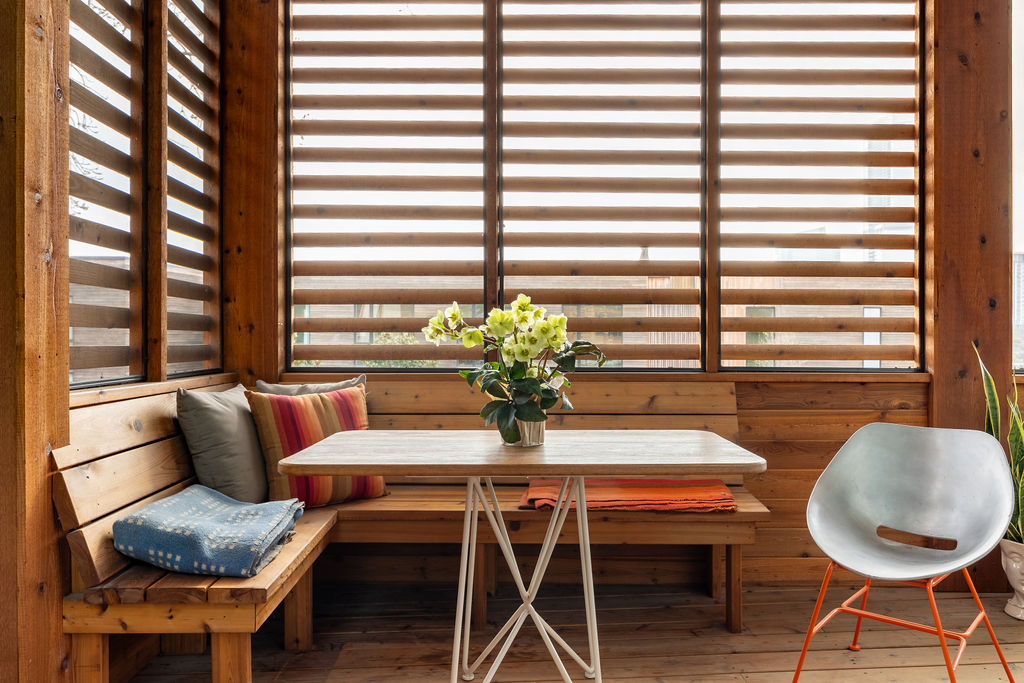
The home is even built to handle any new additions, should future owners want to claim more of the sky above them. Reaching into treehouse territory with rooms above the treeline. For more info about this home listed by Michael Reisor with Douglas Elliman, view the listing here.
