The Story and Inspiration Behind Four Beautiful Restaurant Interiors
Beyond the food and drinks they serve, Freddo ATX, In Plain Sight, Diner Bar and Picnik create carefully designed experiences
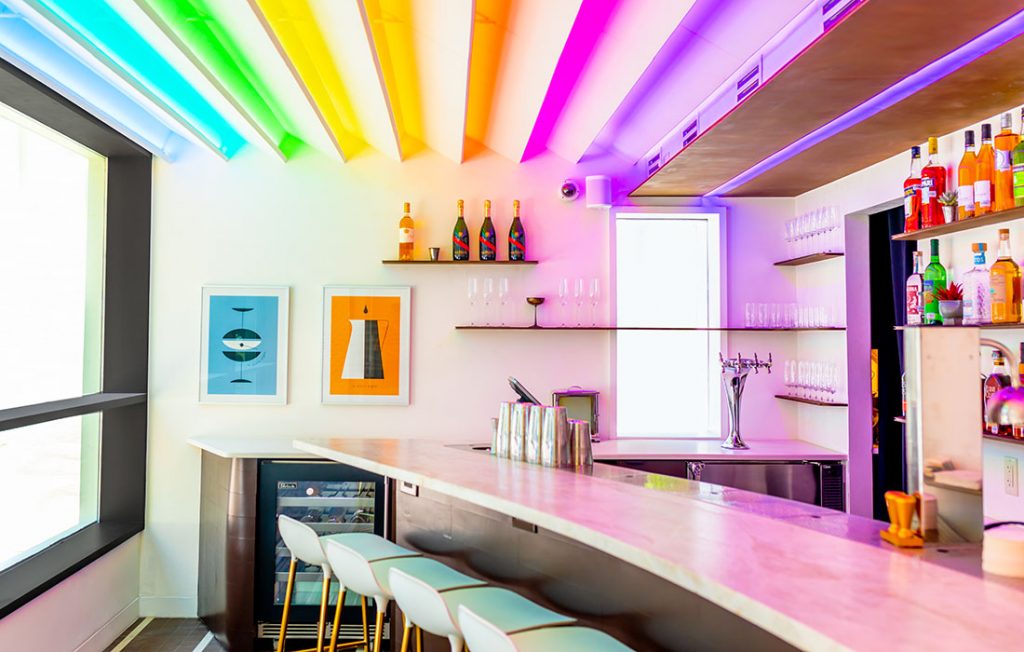
History Lesson
Freddo ATX
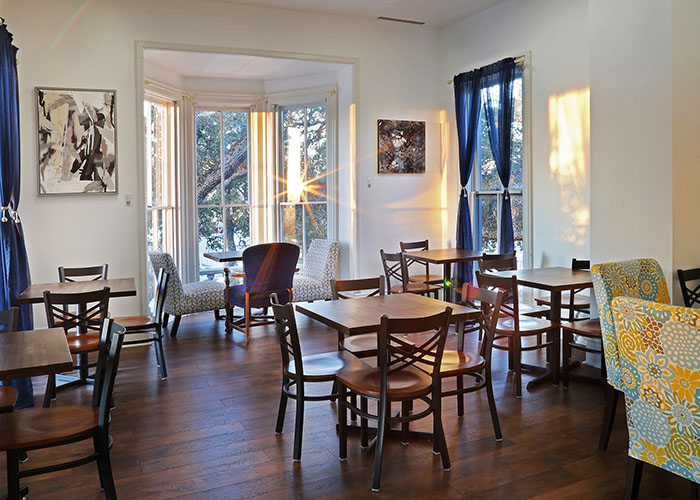
The grand, two-story wooden Italianate-style house perched on Oltorf and South Congress Avenue looks completely out of place on its bustling intersection. Never mind the fact that it used to be a Wells Fargo branch until Harry Karr opened Greek coffee shop Freddo ATX in the summer of 2021 — the structure is literally out of place.
The 1876 building was built for the family of Walter Tips, a prosperous hardware merchant. A native of Germany and Confederate veteran, Tips served in the state senate from 1893 until 1896. When constructed, the house was originally located adjacent to the historic Bremond Block west of downtown Austin. The home was later remodeled in 1909 to its present appearance, and another prominent businessman, Theo P. Meyer, lived there from 1925 to 1966. Flash forward to 1975, and the house was rescued by Franklin Savings Association and moved to its current location. The house was actually moved along Congress Avenue, which at that time was the largest home to ever be moved in Texas.
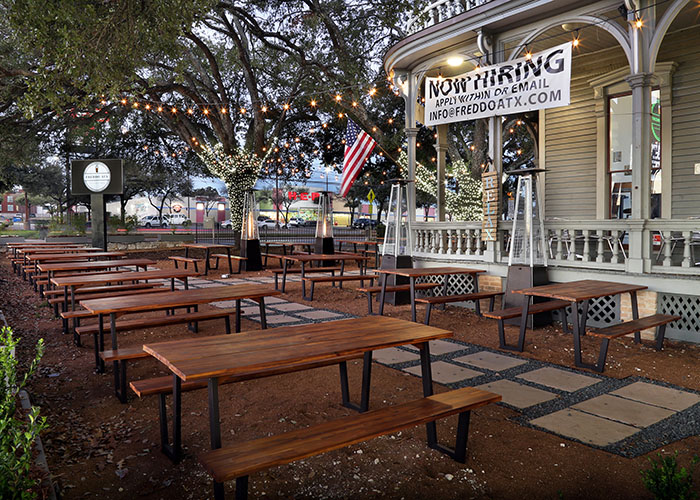 While the building has had a few owners and inhabitants in its almost 150-year history, it’s now getting a new lease on life with its Greek cafe/coffeehouse/wine bar/live entertainment venue. The shop serves Greece’s most popular coffee, Freddo Cappuccino, as well as made-from scratch-Spanakopita (savory feta spinach pie), Tiropita (ham and cheese pie), and Greek Bougatsa (made with flaky Phyllo, dusted with cinnamon, powdered sugar and chocolate drizzle). Guests can enjoy a glass of wine while roaming the twinkle light-lit patio under the shaded oak trees or cozy up in a quiet nook in several of the former home’s rooms featuring classic wallpaper and nostalgic feels.
While the building has had a few owners and inhabitants in its almost 150-year history, it’s now getting a new lease on life with its Greek cafe/coffeehouse/wine bar/live entertainment venue. The shop serves Greece’s most popular coffee, Freddo Cappuccino, as well as made-from scratch-Spanakopita (savory feta spinach pie), Tiropita (ham and cheese pie), and Greek Bougatsa (made with flaky Phyllo, dusted with cinnamon, powdered sugar and chocolate drizzle). Guests can enjoy a glass of wine while roaming the twinkle light-lit patio under the shaded oak trees or cozy up in a quiet nook in several of the former home’s rooms featuring classic wallpaper and nostalgic feels.
“The Walter Tips House has so much history as a part of Austin and it gives a feeling of being able to slow down and enjoy life while within the property,” Karr says.
Georgia on my Mind
Diner Bar
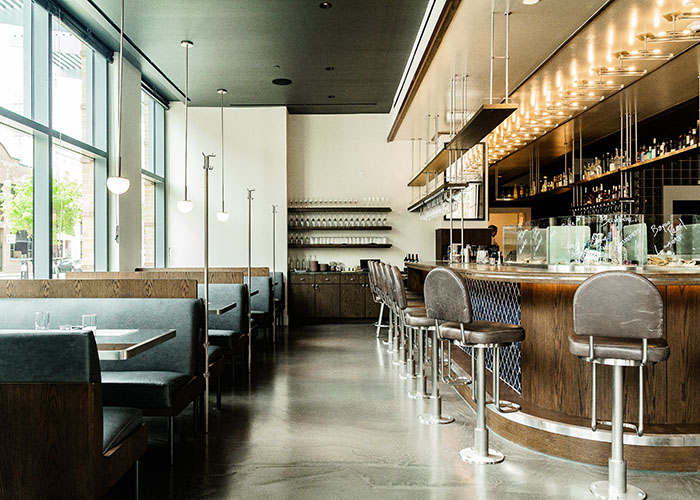
When Diner Bar was being built in the new Thompson Austin hotel, the Grey Spaces team knew they wanted it to have the same feel as their original restaurant, The Grey in Savannah, Georgia. So they tasked New York City’s Parts and Labor Design, the original designers of The Grey, with maintaining the original essence of the space while also reinterpreting and reimagining details to reflect both the modern, newly constructed building and the local Austin culture.
Upon arrival at Diner Bar, guests are greeted by a contemporary, art deco-influenced chandelier with rows of blue, white and clear glass panes. An eclectic array of furniture nods to the original Savannah design, including faded black booths lining the front windows, while Bauhaus influence can be seen throughout the 126-seat space. Handmade ceramic blue tiles decorate the horseshoe bar, which is accompanied by barber-style, tone-on-tone gray leather bar stools.
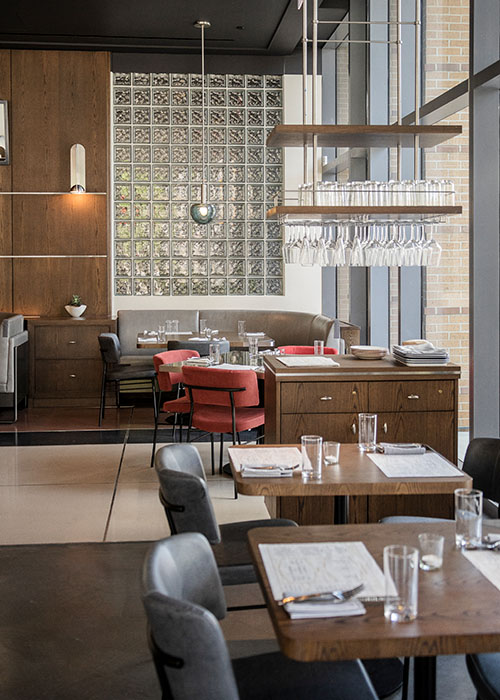 Throughout the restaurant, there’s rich woods, stainless steel, tile, leather, concrete and local art, giving the space both a retro and contemporary feel to match the casual yet elevated menu of oysters, chicken fried quail, curried goat, grits and more curated by Chef Mashama Bailey, who won a James Beard Award for Outstanding Chef this year.
Throughout the restaurant, there’s rich woods, stainless steel, tile, leather, concrete and local art, giving the space both a retro and contemporary feel to match the casual yet elevated menu of oysters, chicken fried quail, curried goat, grits and more curated by Chef Mashama Bailey, who won a James Beard Award for Outstanding Chef this year.
While Diner Bar is tucked away quietly inside the Thompson hotel, it both fits in seamlessly while also standing out, but it’s hard to deny that the pièce de résistance of Diner Bar is that breathtaking horseshoe bar — and for a good reason.
“Horseshoe shaped bars are communal by nature, and we really built the Diner Bar to embrace and be embraced by the Austin community,” says Johno Morisano, co-founder of Grey Spaces. “Bellying up to that bar, watching someone shuck you a dozen oysters while you sip on an ice-cold martini, complete with sidecar, seems worthy of it being a focal point to us.”
Full View
In Plain Sight
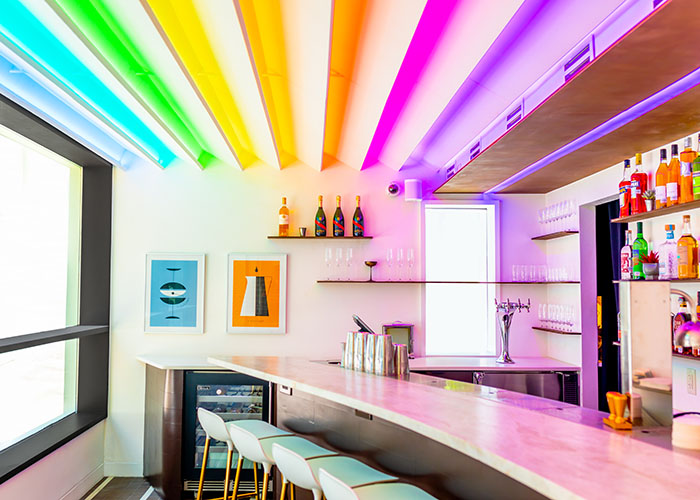
Cocktail bar Here Nor There is a well-known “secret” in this town. The speakeasy is actually, quite physically, underground, and the only way to get in is to request a reservation on the app, which will then provide you with the code to enter through the gated alleyway before you descend downstairs. They’re known for serving some of the absolute best cocktails in town inside their very dark and intimate space. So, when it came to opening a new sister bar, the team decided for something a wee bit different.
In Plain Sight is perhaps a study in contrasts compared to Here Nor There. There are no secrets here. The Italian-style cocktail bar doesn’t take reservations, and the whole space is bright and lively with a wide array of colors bursting from the changing ceiling lights.
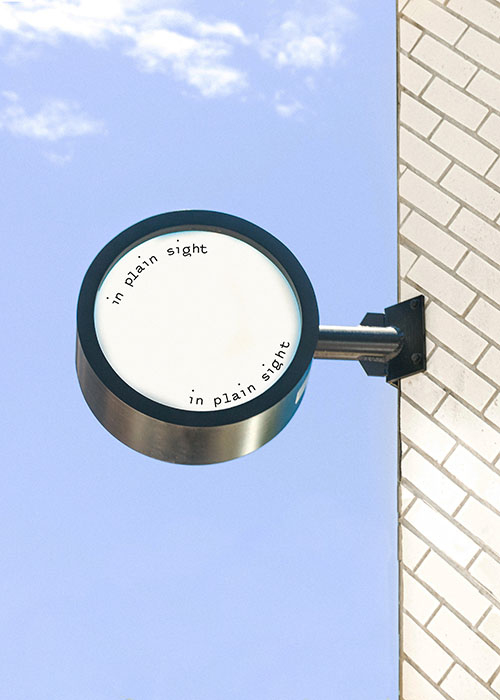 “The intent was for the space to be a kind of counterpoint to Here Nor There,” says Michael Zeh from Standard Architects. “Its location, size and large windows led the design to a brighter, more minimal space with the use of the color visible from outside as a connection to the street.”
“The intent was for the space to be a kind of counterpoint to Here Nor There,” says Michael Zeh from Standard Architects. “Its location, size and large windows led the design to a brighter, more minimal space with the use of the color visible from outside as a connection to the street.”
The team of Standard Architects, Audience and Jacob Lewis renovated the very small space, which was formerly the home of the since-shuttered juice bar Squeezery, to create an intimate experience by using simple lines and neutral colors to allow the gorgeous cocktails to be the focus. The interior plays off of the scale of the space and uses color in an edited manner to play off the lighting. The shelves hold glassware and earthenware collected over different eras and parts of the world as a nod to varied inspiration of the craft cocktails on the menu. Artwork by Wes Thompson, curated by Audience, is framed at the end of the space.
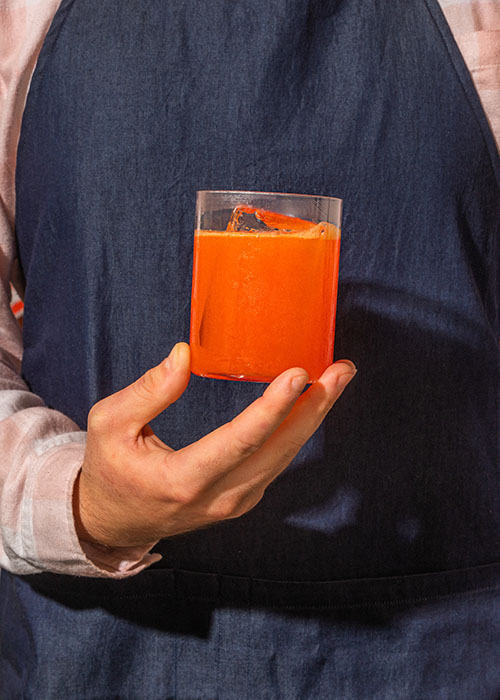 While the eight-seat watering hole could feel tight, the long, curved bar and sweeping shelves create dynamic depth. The use of refined materials in a sparse way, as well as the indirect lighting used to fill the space, allow for subtle shifts in the hues and intensity of light, which is picked up by the glassware, spirit bottles and plaster walls to change the mood of the space evoked by the color. ww
While the eight-seat watering hole could feel tight, the long, curved bar and sweeping shelves create dynamic depth. The use of refined materials in a sparse way, as well as the indirect lighting used to fill the space, allow for subtle shifts in the hues and intensity of light, which is picked up by the glassware, spirit bottles and plaster walls to change the mood of the space evoked by the color. ww
“With In Plain Sight, we set out to create a beautiful, bright, sleek and modern cocktail bar in which the drinks have been curated to match the interior with their light, delicate and elegant characteristics,” Bar Manager Conor O’Reilly says.
Third Time’s the Charm
Picnik

Picnik is known for its healthy comfort food made from conscious ingredients (think cashew queso, Himalayan red rice bowl and keto frittata) as well as its sleek atmosphere. So when it came to building out their third location on South First Street — their first all-new build from the ground up — they got creative with a streamlined kitchen, bar, huge covered patio, walk-up coffee window and light-filled dining room.
Opened since June, the south spot has come a long way since Picnik founder Naomi Seifter debuted the first location in 2013 out of a 150-square-foot food trailer. The new colorful and airy 3,500-square-foot restaurant’s design also harkens back to Seifter’s original vision and is a natural evolution from the Burnet Road location.
The HapstakDemetriou+-designed space is filled with warm tones with bright color accents. White oak wood throughout provides a balance to the blush tiles and turquoise paint, while an expansive mural depicting a modern Texas landscape from Austin artist Micheline Halloul adds additional pops of color above a row of wooden booths.
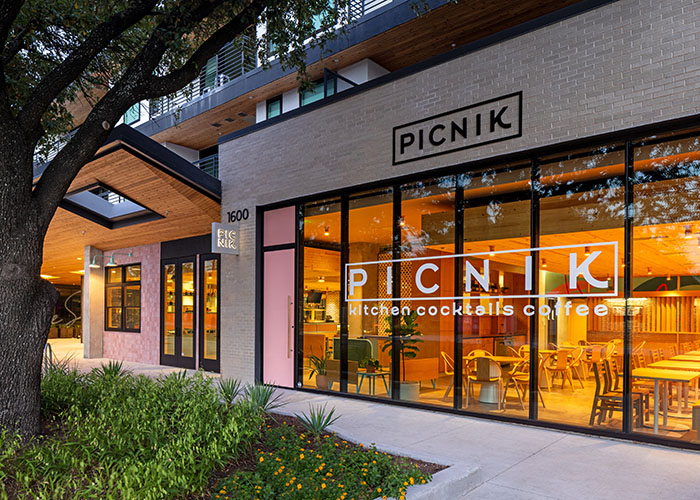 “We have chosen soft multi-toned colorful tiles for both inside and out because the idea is that the fun moves back and forth from both inside and out!” says Dan Mesches, CEO and partner of Picnik Restaurants. “The same goes for the colorful mural along both the dining room wall and patio wall, which provide a fun and approachable backdrop that echoes the brand.”
“We have chosen soft multi-toned colorful tiles for both inside and out because the idea is that the fun moves back and forth from both inside and out!” says Dan Mesches, CEO and partner of Picnik Restaurants. “The same goes for the colorful mural along both the dining room wall and patio wall, which provide a fun and approachable backdrop that echoes the brand.”
The space is subdivided into a dining room and bar using a central bookcase and wait station, which allows for the concept to morph from breakfast service to lunch and dinner services seamlessly without closing off the space. At night, patrons can choose from a more casual side at the bar or the more intimate dining side. The bar and marketplace were also strategically placed so that morning coffee service can also be morphed easily into cocktail hours. As an ode to Picnik’s origins, a walk-up coffee bar is found at the side of the restaurant, opening up to the expansive patio.
“The experience at Picnik is warm, inviting and all about real food and good vibes, and we love that the space at South First really reflects that,” Mesches says, “from the openness to the design to the dining room, full-service bar and outdoor patio, where people can eat, drink and connect.”
MORE: Discover Iconic Structures with Strong Ties to Austin’s Storied Past
