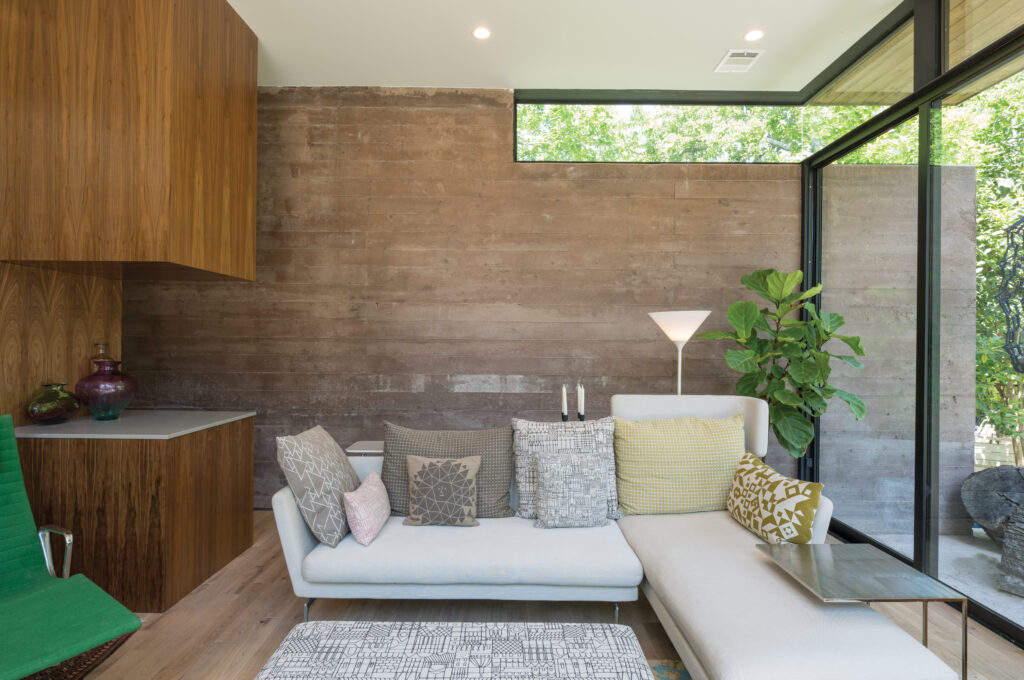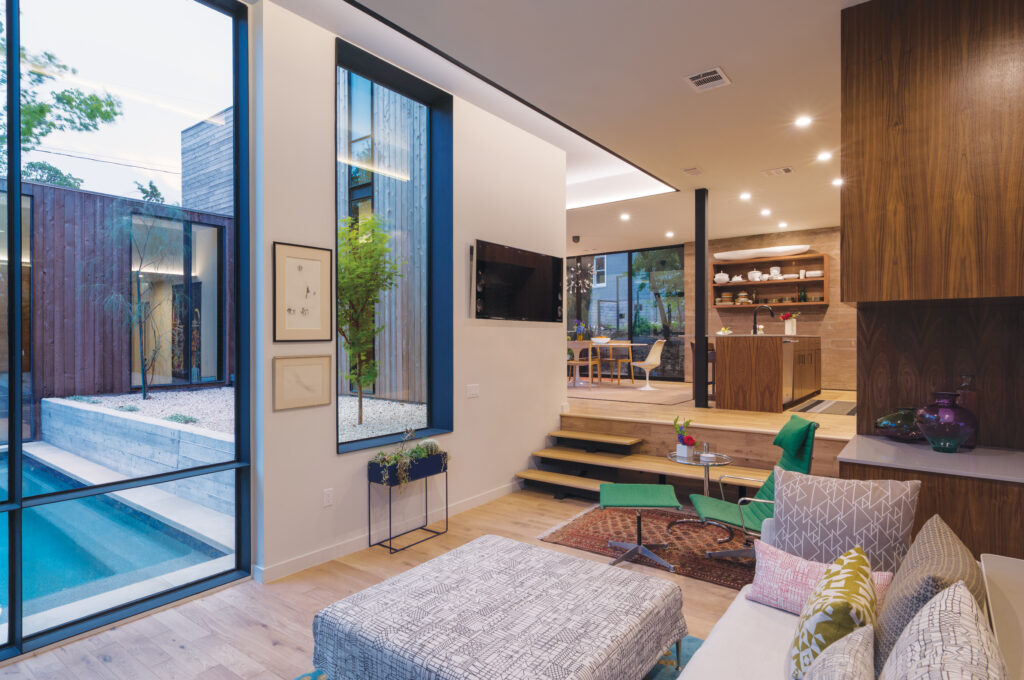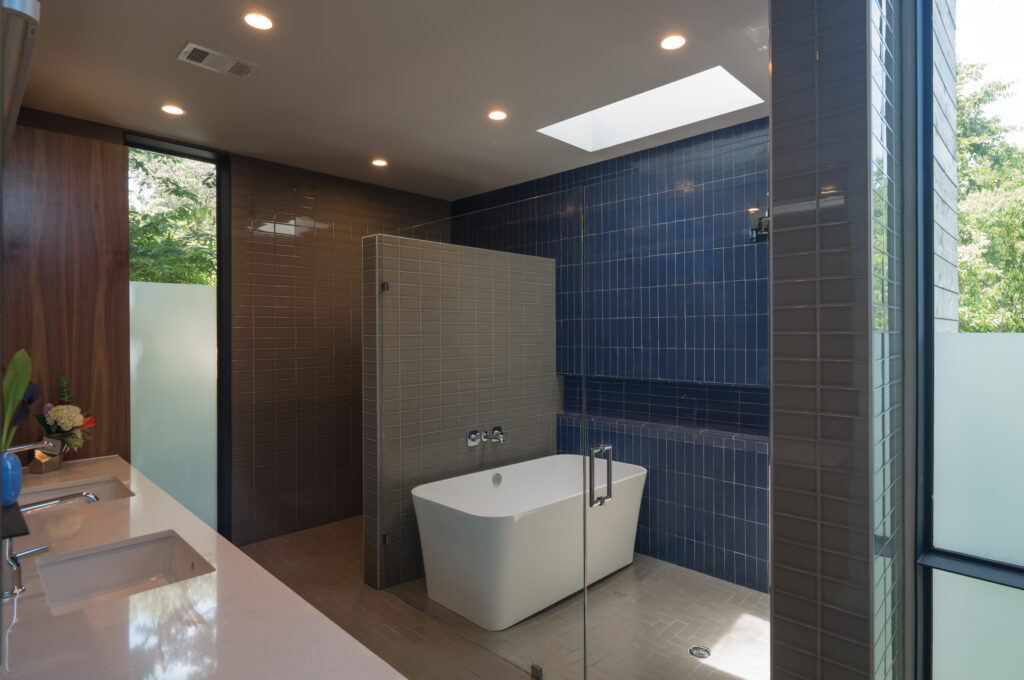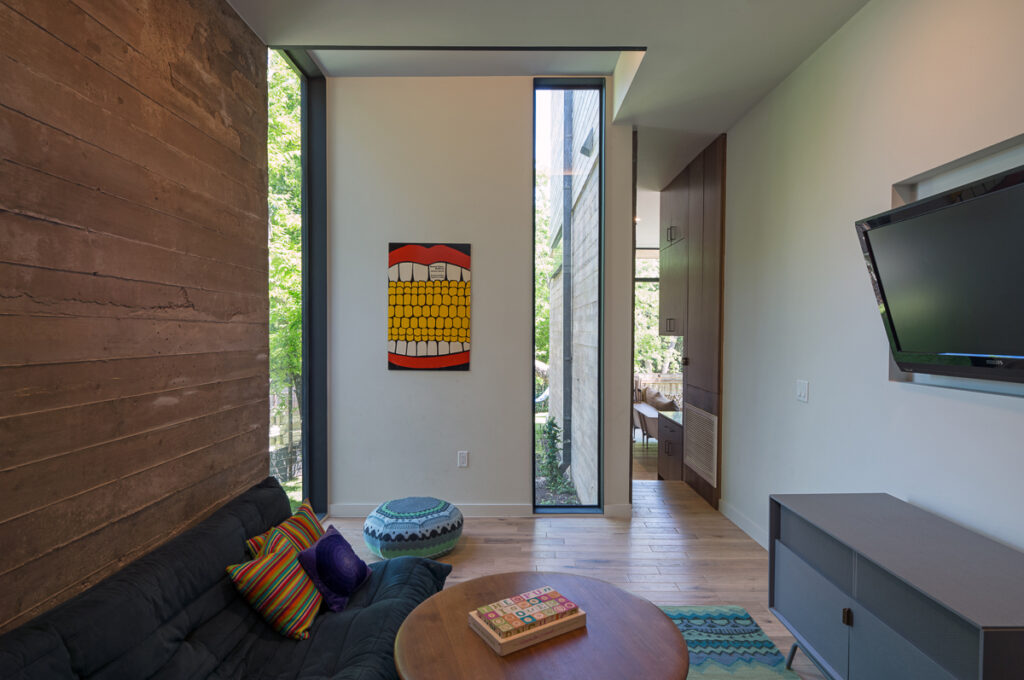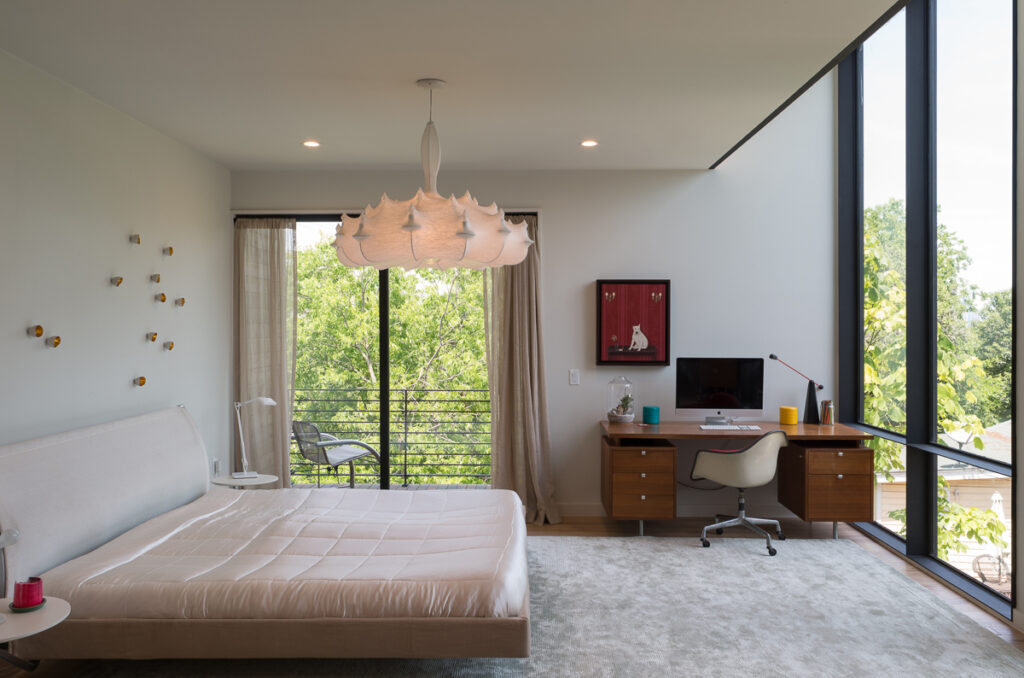Bercy Chen Studio Collaborates on This Mexican Modernism Dream Home in South Austin
This builder and interior designer duo partnered with Bercy Chen Studio to bring their dream home to life

When a husband and wife are a builder and interior designer who collaborate on projects together as their profession, you know their own home will be phenomenal. When such a duo bought an oversized lot in South Austin, just south of Oltorf on Terrell Hill, they were obviously going to be heavily involved in creating their dream home. They hired Bercy Chen Studio as their architecture firm, and they all collaborated throughout the project. The couple has two children, so they wanted to design a house fit for the whole family. The wife is originally from Mexico, and there was a lot of conversation about Mexican modernism in initial discussions about the vision for the house.
“In Mexican modernism, there is a lot of introverted architecture organized around a central patio, which quite often is a water element,” says Thomas Bercy, who was the lead architect.

They achieved this by designing the house in a U shape to be inward-looking, centered around an intimate courtyard containing a pool and gravel garden with Japanese maple trees. Entertainment was important to the clients, so the patio and pool had to feel central and accessible. The kitchen and kids’ playroom sit right adjacent to the patio so that everyone can be near this central congregation area at the same time.
Inspired by the constructivist paintings of El Lissitzky, the house came to life as a series of volumes and surfaces that are layered and cohesive but still independent. This has the effect of minimizing the presence of the 3,000-square-foot house along the street and creating a series of deliberate vantage points within and around the house.
“We used this exposed architectural concrete that supports a flooring box above, which is all framed up,” says Bercy. “This has a duality of structural use and material use for the house.”

Concrete and wood define the exterior of the home. Poured-in-place concrete walls partition the site, while the upper level consists of floating wood boxes that play off the concrete walls below in composition and texture. The unique design did create some challenges.
“Poured-in-place concrete as a finish material is always challenging,” says Bercy. “You create the form and everything shows scars, so you have to be more careful in creating this formwork.”
Along with the onerous materials, they had to work around some heritage trees and vegetation. But ultimately, the different materials and attention to the landscape all came together beautifully and were worth the effort.
“We used a sealer with a natural coating to weave the different materials together,” says Bercy. “So there’s a little bit of a wabi-sabi aspect of the project where we actually welcome the weathering process that happens on different materials — and this gives it a permanence, a sense that it has been there for a while and belongs.”
They also played with the direction of the cedar, so in the spine of the house — which contains the corridor and part of the living room — the siding runs vertically, which visually heightens the building. In the main house, it runs horizontally. This contrast of the textures is important for the project because it creates both height and volume in the right places while accentuating the theme of dynamic textures.
The concrete wall that extends into the landscape, breaking the yard into different sections, is another interesting aspect of this home. “It feels like maybe the walls were there before the rest of the house was built,” says Bercy. “It’s a different way to tie the house to the land.”
With a dedicated team of experts, some literally in-house, this home came to life just as envisioned. It remains a gorgeous addition to the lively South Austin neighborhood.

