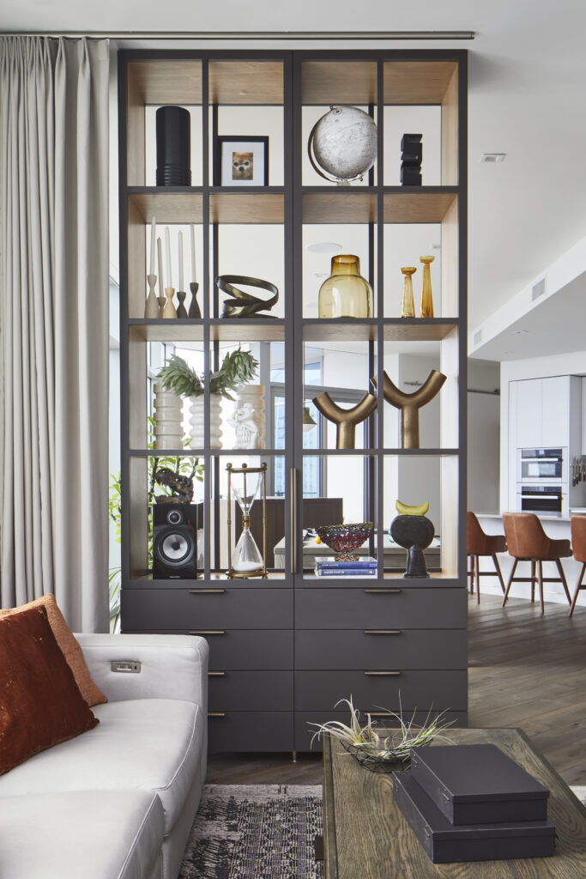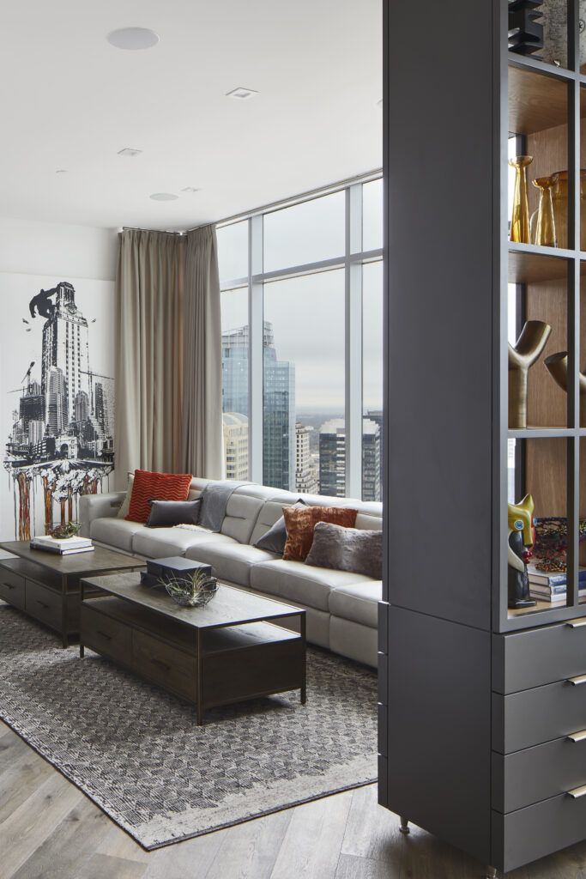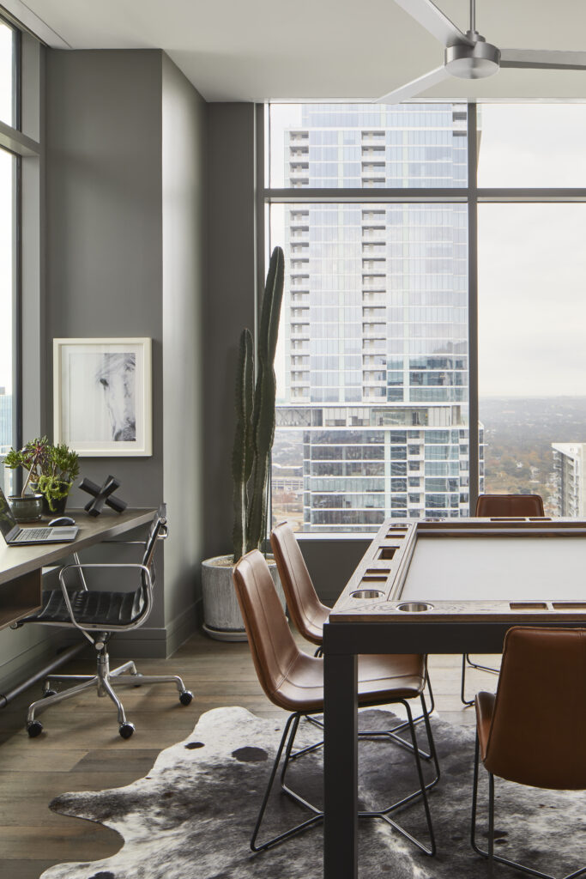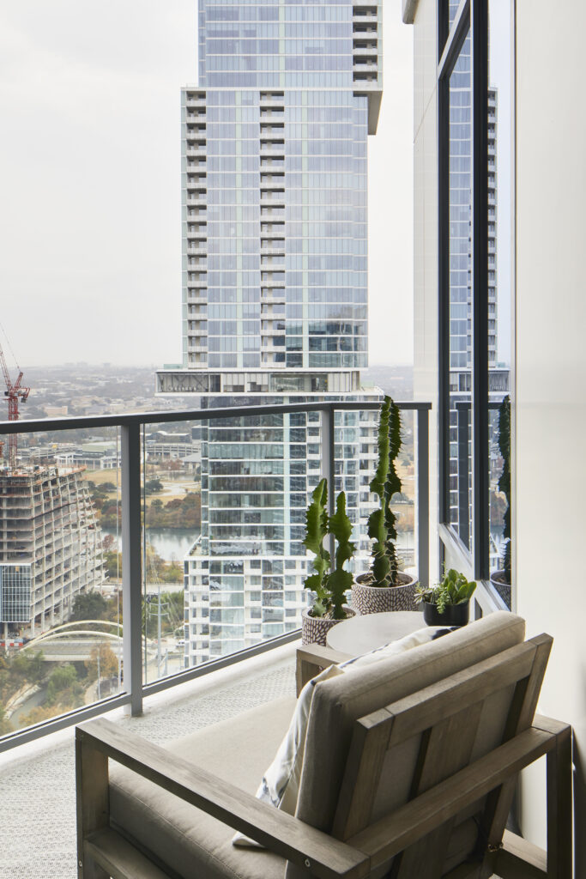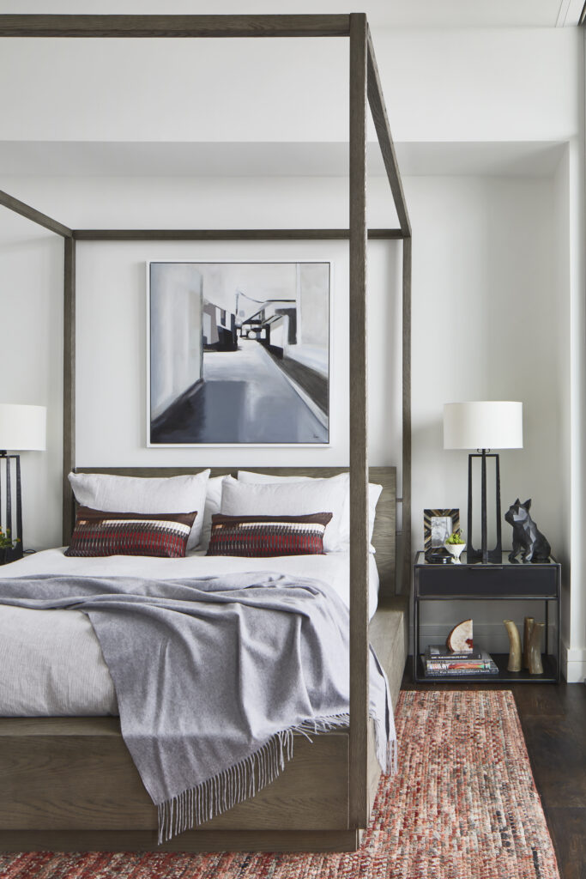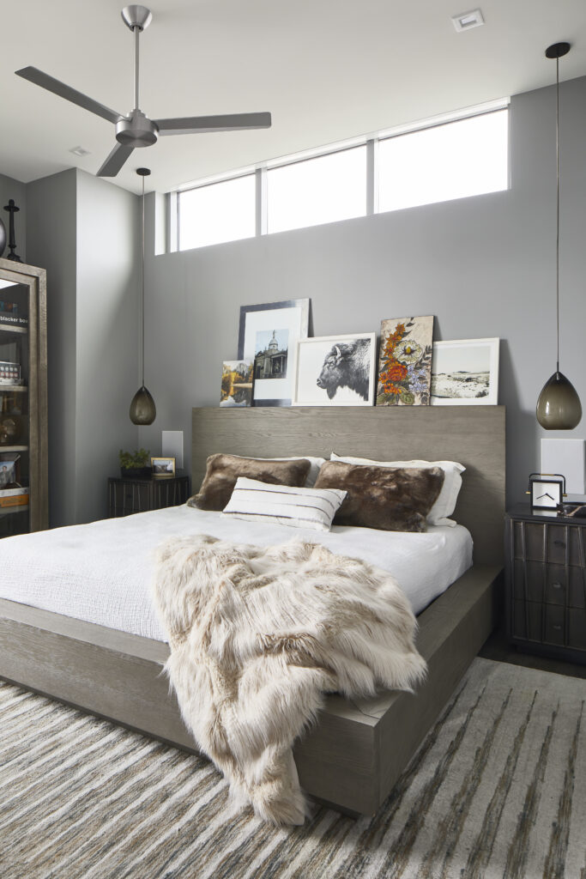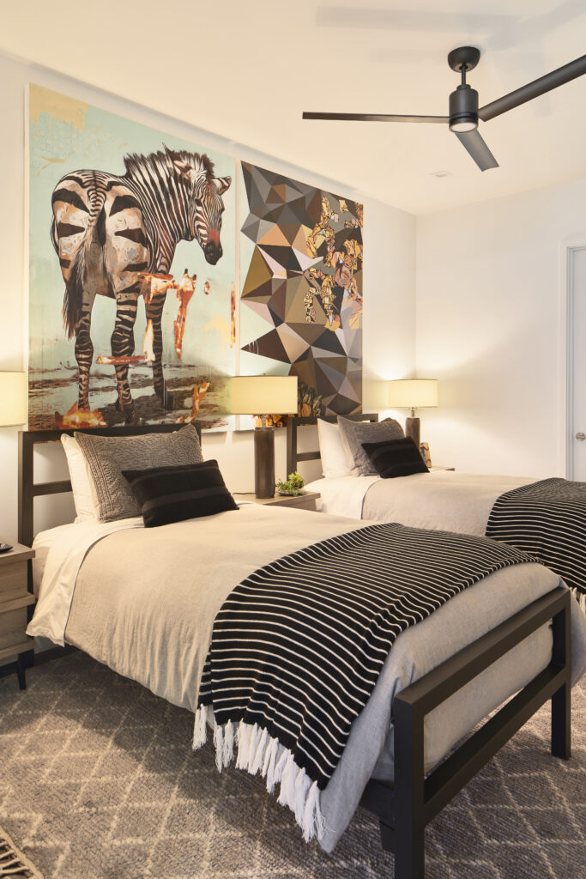Peek Inside This Gamer’s Condo in Downtown Austin
McWalters Collaborative executed unique client goals in the design of this Austin luxury condo

When a discerning gamer, investor, and software developer in his 20s purchased a three-bedroom condo in downtown Austin, he sought out McWalters Collaborative to ensure the space was designed around his interests, including spending time with friends.
For McWalters Collaborative’s principals Tom McWalters and Lindsay Maki, it’s not merely about creating visually stunning spaces but understanding each client’s unique needs and desires. This philosophy is the cornerstone of their approach, often guiding them beyond traditional architectural norms. This project, led by Maki with meticulous attention to detail, reflects the evolving nature of modern living.
The young man had clear priorities distinct from those of their usual clientele. “It’s usually about wanting something beautiful,” says Maki. “He wanted it to be comfortable and functional — spoken like a true engineer. The ability to entertain people was also a big priority.”
The challenge was to navigate the idiosyncrasies of the gamer’s condo’s layout, which featured a sprawling, open living area with unconventional dimensions. The client’s vast at-home activities meant forgoing traditional furnishings for space-efficient solutions to accommodate a pool table, an antique chess set, gaming equipment, and the ability to fly a drone inside.
To fulfill the client’s vision, Maki and her team embarked on a journey of customization and innovation. They crafted bespoke millwork to delineate functional zones within the expansive living area, seamlessly integrating a screening room, dining/pool table area, and bar. The result? A harmonious blend of intimacy and openness tailored to the client’s lifestyle — one which requires specific spaces for his projects that don’t close off the larger, open space for entertaining guests.
The project was about more than just aesthetics. “We made it energy-efficient, and put in controls and all the automation, as well as a very sophisticated security system,” explains Maki.
Maki embraced the client’s evolving interests and hobbies throughout the process, leaving room for future exploration and expansion. For example, currently, most of his overnight guests are single guy friends, so two extra-long twin beds were selected for one of the bedrooms. However, the client appreciated that he could move them together to create a king-sized bed one day, should his circumstances change. From his penchant for games to his new undertaking of building CPUs, which he took up amid the design process, the client’s dynamic lifestyle informed every element of the design.
In the vibrant landscape of Austin, this gamer’s condo demonstrates the power of collaboration, innovation, and unwavering dedication to client satisfaction. To witness the transformation of spaces and the lives they touch, one project at a time, in the words of Maki herself, “it’s a privilege.”

