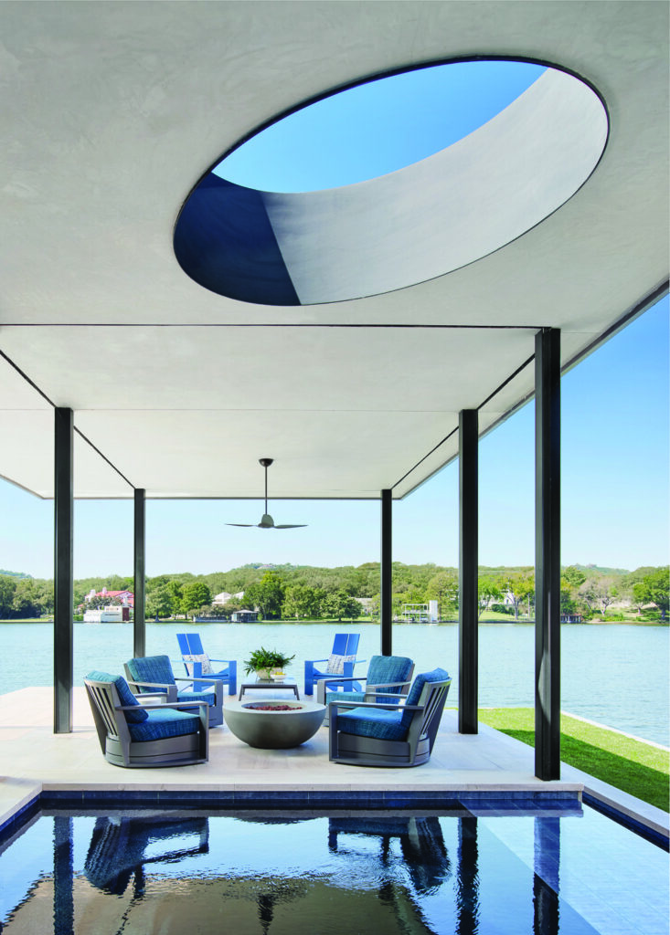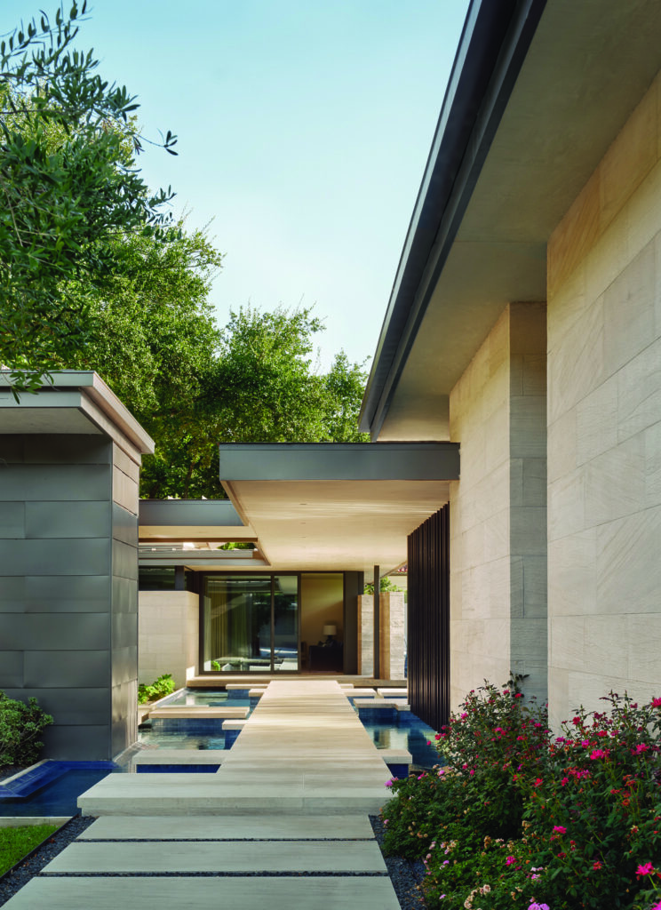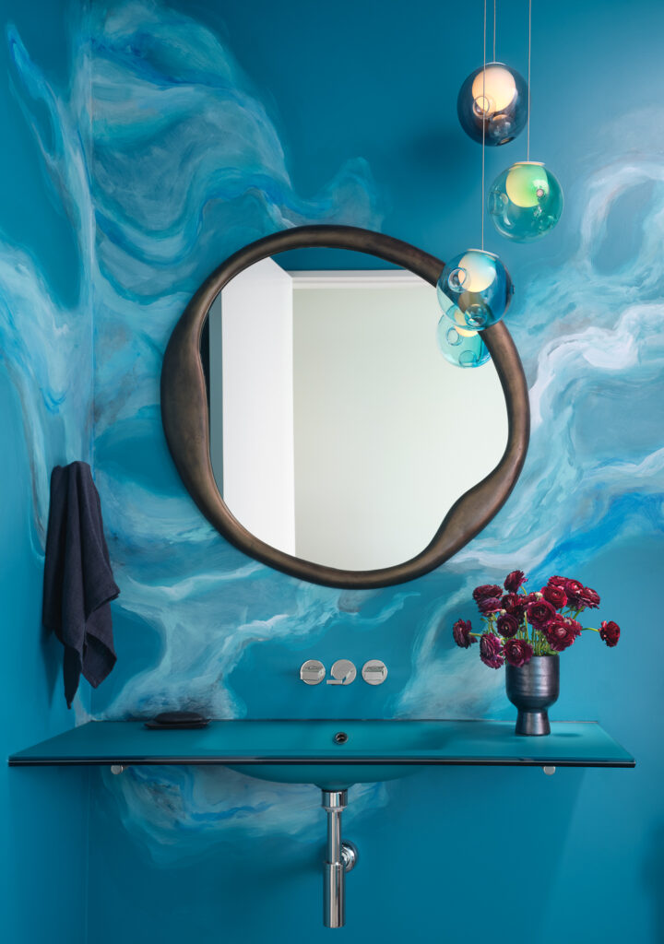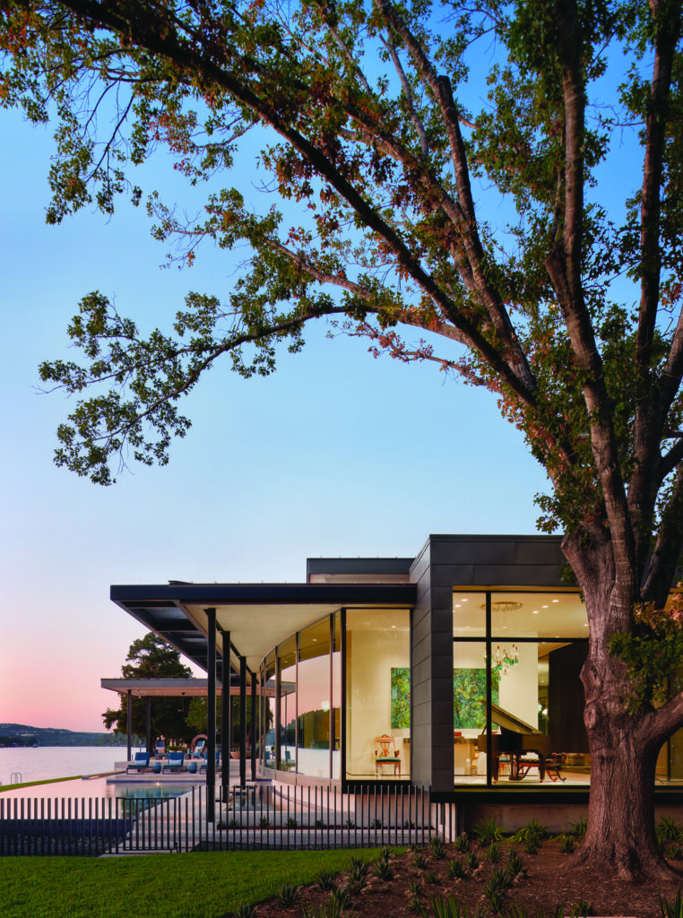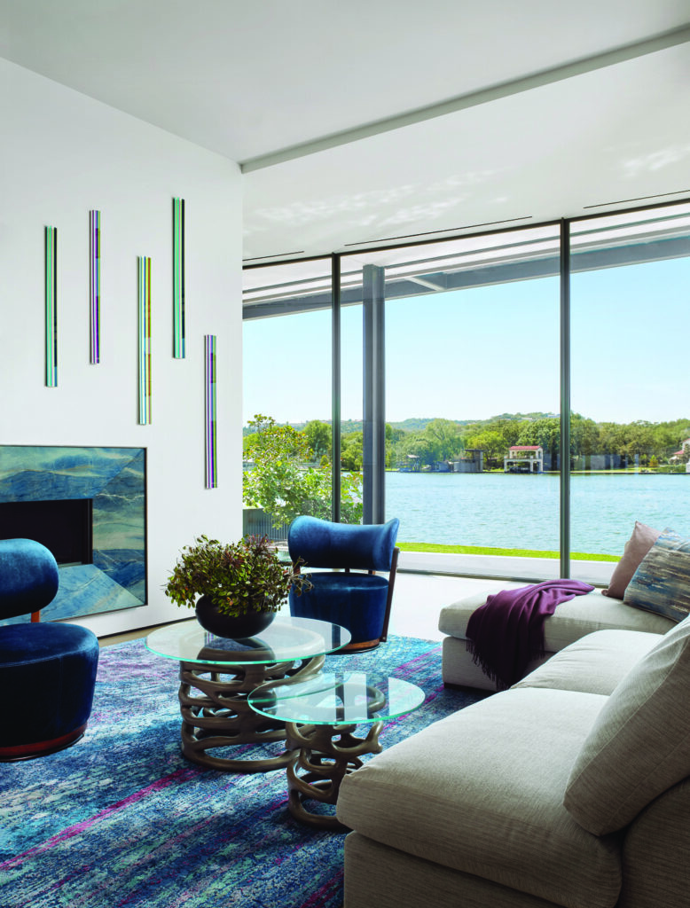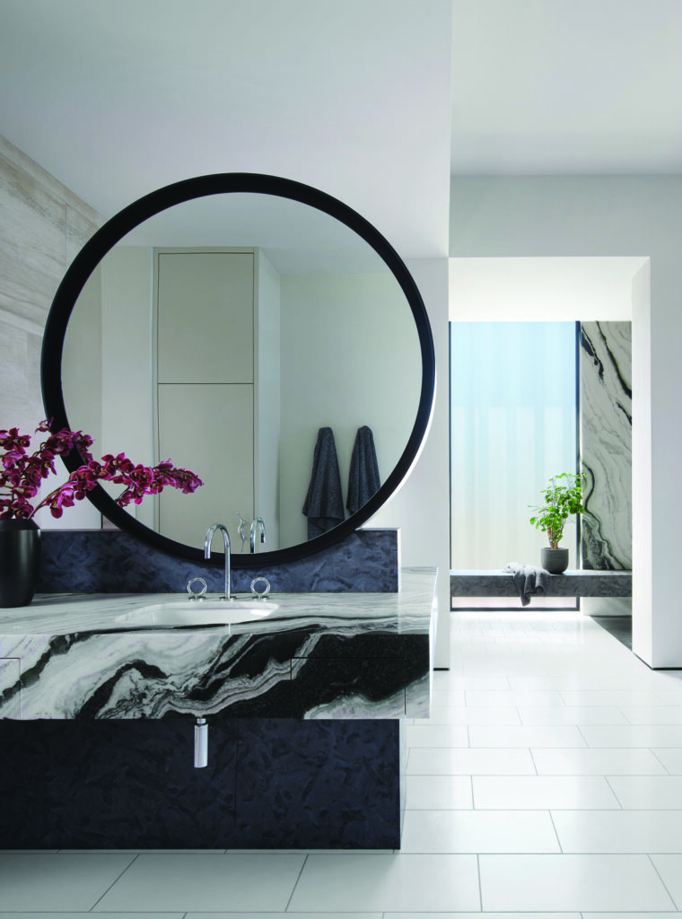Jewel on Lake Austin: Giving Sparkling Life to an Exquisite Lakeside Property
The Red Oak Residence by Britt Design Group and LaRue Architects is a masterpiece of bespoke craftsmanship and timeless design

Nestled between the steep mountainside and the serene waters of Lake Austin, the Red Oak Residence is a masterpiece crafted by Britt Design Group and LaRue Architects. This extraordinary home seamlessly integrates vintage charm, contemporary elegance and bespoke craftsmanship. The sprawling property encompasses 13,000 square feet, comprising a main house — at just over 6,000 square feet — and three casitas, each around 2,000 square feet.
The complexity of the building process required early decision-making regarding interior design elements. One challenge was incorporating the client’s love for curved forms and a jewel-toned color palette. Stone slabs, key finishes and materials were selected at the project’s onset and held for almost five years, providing a foundation for the water motif expressed throughout the home.
Laura Britt’s visionary design concept for the Red Oak Residence
This floating jewel box reflects the client’s love for those curvilinear elements. The design seamlessly blended vintage pieces, new contemporary furnishings, custom hand-blown light installations and Art Deco antiques, creating a visual symphony that resonates with the property’s stunning topography.
Laura Britt, the president and managing principal of Britt Design Group, describes the Red Oak Residence as a living piece of art. “The finishes, patterns and colors of each piece were thoughtfully chosen to mimic the fluidity and reflective qualities of the surrounding water,” says Britt.
The interior elements of the residence incorporate saturated blues and greens, echoing the natural tones of the lake and the lush vegetation surrounding it. The design is a harmonious dance between vintage charm and contemporary sophistication.
“We curated new and found antique furnishings and commissioned artwork that paired with the client’s collection of heirloom antiques,” says Britt. “We had each piece reviewed and refinished as needed to streamline their finishes and enhance their unique characteristics.”
The location and topography of the Red Oak Residence played a pivotal role in shaping its design plan. Large swaths of glass were strategically used by local lighting experts LWSN to optimize breathtaking views, and curvilinear glass walls throughout the house provide soft, endless views and connectivity to the outdoors. The structure’s butterfly roof mimics the water movement that encircles the property.
Illuminating elegance with bespoke lighting and multigenerational harmony
The residence is also adorned with custom glass lighting installations, all commissioned by Britt and executed by LWSN. The dining tables, made of burled wood with curved beveled edges and the custom hand-blown glass chandelier above the homeowners’ family heirloom baby grand piano create a show-stopping vignette that captivates the essence of the design. The dining room features a mesmerizing fixture comprised of 400 hand-blown glass discs suspended in a serpentine shape, elegantly mimicking the reflective movement of water.
“The process of designing this home was so much fun, and the light installation in the dining room is a highlight,” says Britt. “It is an extraordinary, one-of-a-kind fixture. It was a process to get it right, but the result is perfect.”
The three multigenerational casitas on the property are interconnected by water, paths and serene landscaping — creating a seamless flow between the main house and its surroundings. The site plan weaves around mature red oaks and multiple water features, presenting a feeling of calmness that permeates the entire property.
A fusion of design, architecture and nature
From the primary bath’s stunning carved Nero Marquina marble bathtub to the living room’s fireplace wall showcasing polished Azul Imperial Quartzite, every corner of this home reflects meticulous attention to detail and a passion for creating a unique and immersive environment.
Britt Design Group couldn’t have brought this vision to life alone. The collaboration of a visionary team made it all possible. LaRue Architects’ innovative design of the buildings provided the perfect canvas for Britt’s creative vision. Aqua Builders also played a vital role in executing the project, ensuring the seamless integration of the design with the surrounding environment. The landscape architects meticulously detailed the water features and exterior green spaces.
This multidisciplinary team orchestrated a symphony of design, architecture and construction, transforming the site into a harmonious blend of art, nature and luxurious living over four years. The resulting masterpiece captures the spirit of Lake Austin, inviting residents and guests to experience its beauty and tranquility.

