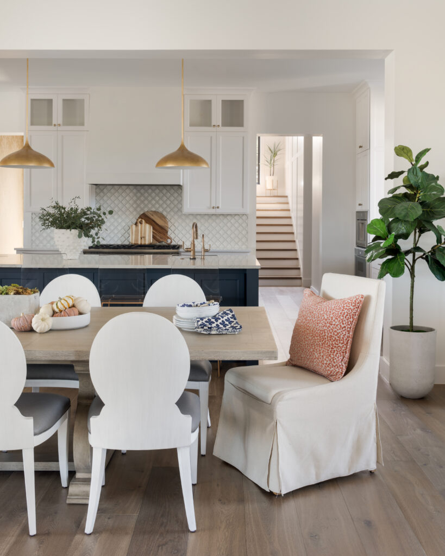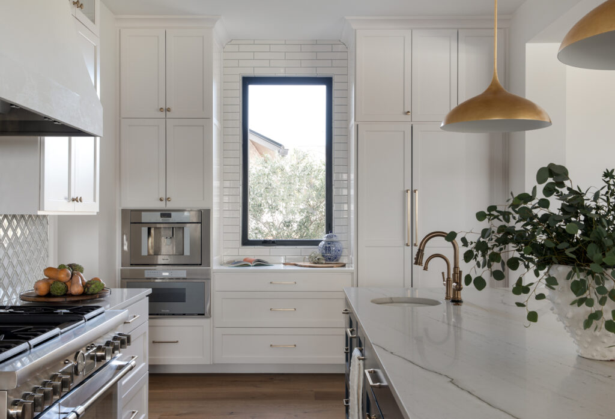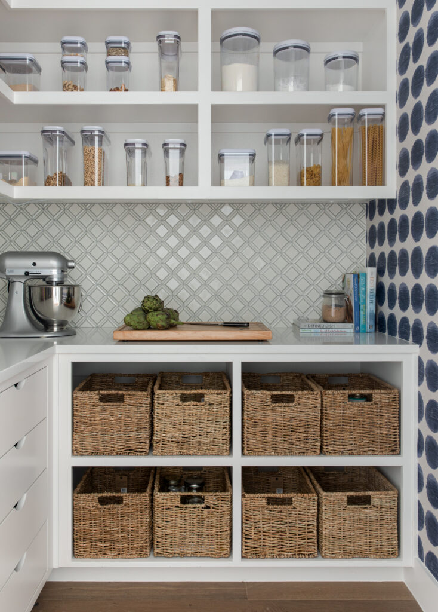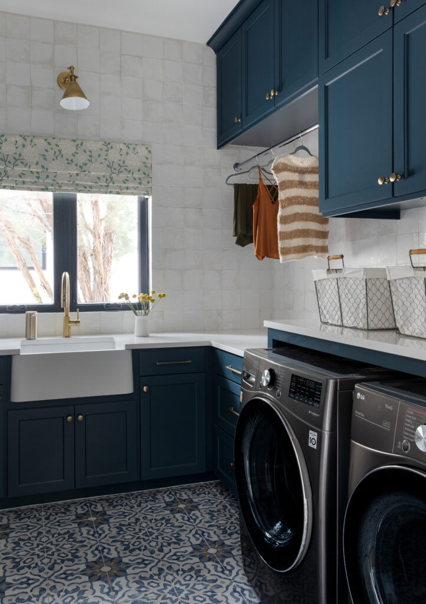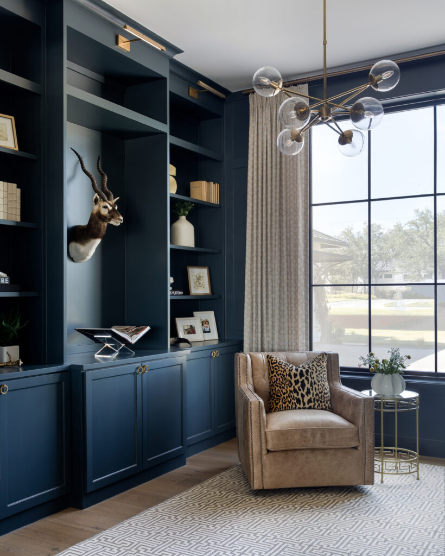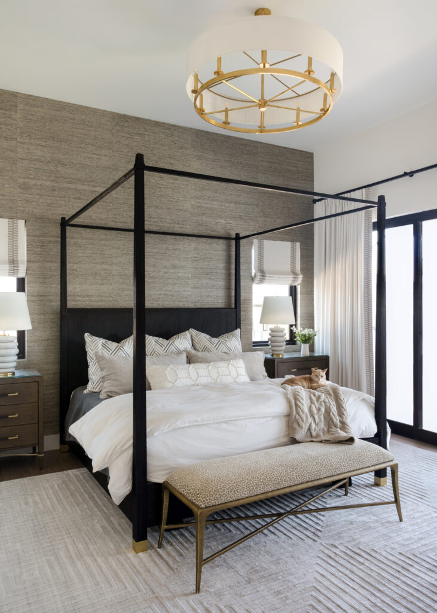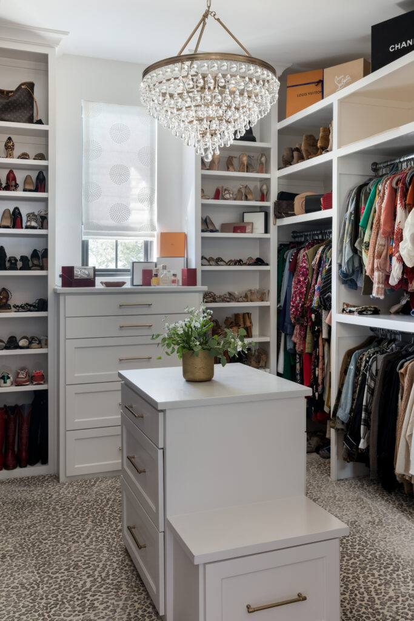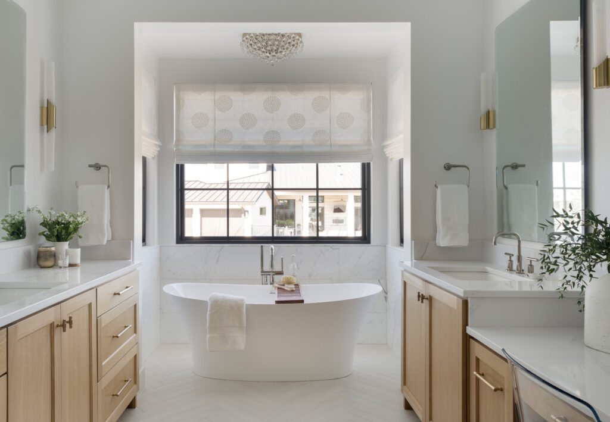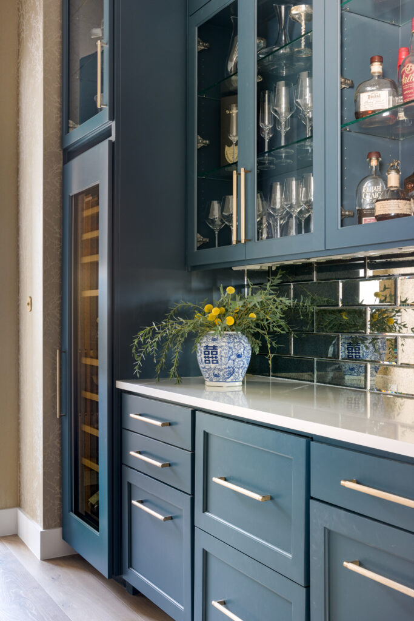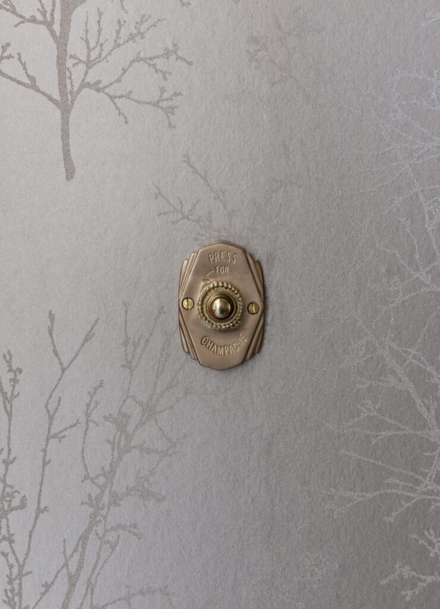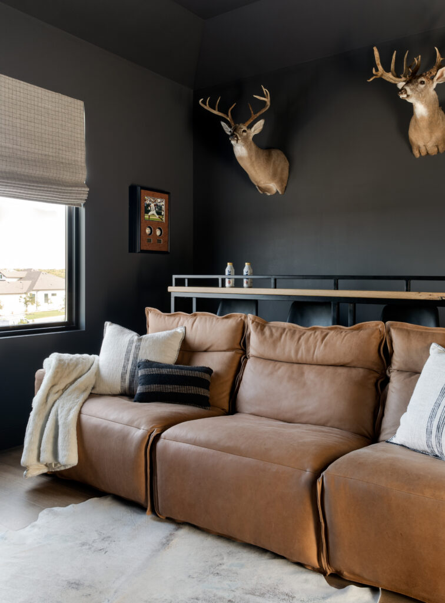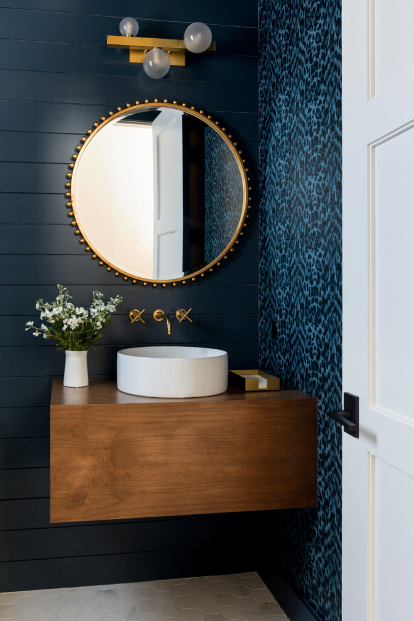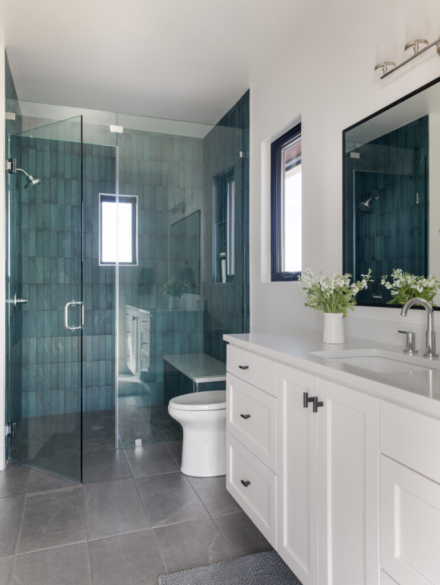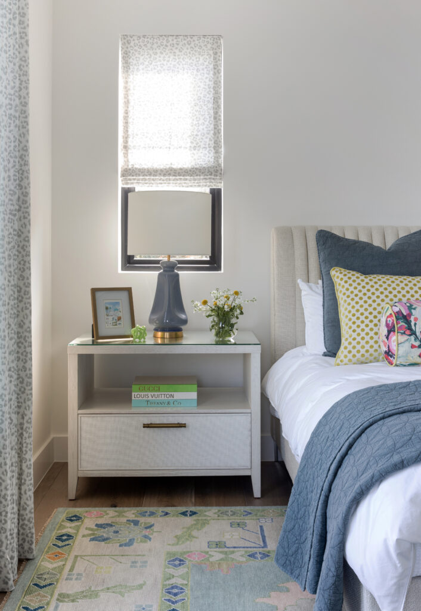Meredith Owen Creates an Oasis of Artsy Charm and Youthful Whimsy at This Lakeway Home
Discover how Meredith Owen and architect Sam Burch collaborated to design a stunning waterfront residence in Lakeway

Designing a custom-built home for owners with specific wants and needs can be a challenge, but Meredith Owen of Meredith Owen Interiors draws upon her vast experience and sharp creative instincts to make the process both collaborative and fun. A prime example can be found in the waterfront town of Lakeway, where Owen and her team helped a young couple craft a chic two-story home for themselves and their older feline companion.
Thanks to the work of architect Sam Burch, the building itself projects sleek and modern curb appeal with some appealingly rustic accents. The white stone facade offers clean lines and a crisp aesthetic, but the texture of the stones provides plenty of character, as do the rich wooden panels on certain sections of the exterior. The glossy black roof features vertical and diagonal panels that contrast beautifully with the white, and the floor-to-ceiling windows lining the front entryway make for a dramatic introduction to this remarkable home.

On the first floor of the home, you’ll find an open-plan scheme that allows the entry foyer to flow directly into the living room/dining room, which in turn opens into the expansive and airy kitchen. Meredith Owen feels that an open floor plan best “accommodates the special details” that the owners wanted to weave into their decor scheme. The living room’s white walls are softened by a neutral-toned sofa and vibrant teal chairs, floods of natural light keep the space bright and lively, and the elevated white fireplace at the far end of the room flanked by built-in bookshelves gives the owners the chance to display large pieces of art and beautiful collectibles. Also included in the living room is a sliding glass door leading out to the backyard (more on that shortly).
Lakeway home tailored for artful living
Perched between the living room and the kitchen is a long dining table with enough seating to accommodate 10 people. One end of the dining table faces the open entryway into the library, a room that Owen designed with clear specifications from the owners. Their biggest priority for the library involved a valuable painting by a major 20th-century artist; the owners will inherit the painting sometime in the future and they wanted the library to include a display area that’s a perfect fit for this masterpiece. Owen obliged by choosing a rich oceanic teal wall paint that vibes with the painting’s color scheme and crafting an alcove between the built-in shelves that fits the painting’s dimensions. The temporary inhabitant of the alcove is a taxidermy-style antelope head, but the painting will take its rightful place upon its arrival.
While the kitchen is part of the smooth open-plan flow of the first floor, the design also includes pantries, laundry rooms, and other storage spaces that aren’t immediately visible. One especially fun “hidden” room is the Champagne bar area tucked between the kitchen and the pantry. Owen even set up a “push for Champagne” button right off the kitchen that chimes when pressed as a reminder that it’s time to pop some bubbly.
RELATED: Custom Woodwork and Floods of Natural Light Make This Wimberley Home an Artist’s Paradise
The ground floor also features a wing off of the living room that houses the master bedroom, the master bath (with a shower, tub, and water closet), and the walk-in master closet. A “master hall” provides a degree of separation that effectively keeps this wing insulated from the open-plan living-dining space.
As far as furnishing the master bedroom goes, Owen tells us that she and her clients gave a lot of thought to how their senior cat would navigate the home, and they prioritized materials for the rugs and furniture that wouldn’t fall victim to sharp kitty claws. “The primary bedroom rug is really soft versus having any sort of really rough texture that the cat would be more attracted to. We did the same thing with the main living room rug a bound carpet in there that was really more soft to the touch instead of something that had a heavy texture to it that you would imagine a cat would be excited to scratch,” Owen says.
Luxurious guest suites and seamless indoor-outdoor living
The first floor also contains a guest suite (with a bedroom, bathroom, and closet) off of the Champagne bar area; that location behind the kitchen lets it feel set-apart enough to give guests some valuable privacy. The other two guest rooms can be found on the second floor, along with a shared guest bathroom and a TV room. To add some panache to the bathrooms, Owen focused on baroque wallpaper patterns, decorative mirrors and light fixtures, and contrasting materials (like a floating wooden counter with a sleek white ceramic sink on top).
Owen says that her clients–like many Austinites who choose to live near Lake Travis– love the idea of indoor-outdoor living, so she and her team gave the home’s interior and the surrounding lawn areas equal attention. “There’s a linear rectangular pool back there, a hot tub, and a nice covered patio with a fireplace,” Meredith Owen explains.
In addition to plentiful sliding doors, a window connecting the Champagne bar to the back patio makes for a charming connection between inside and outside: “In the kitchen area where the main sink is and to the left of the Champagne bar, the window opens. There’s a little seating area right there too with a bar overhang that we designed so you could serve a cocktail through the window.”
Comfort, creativity, and communal living all comes together to make this brand-new home an ideal space for one active and energetic Lakeway couple.
RELATED: Austin Lakeside Living + Unparalleled Luxury at the Rockcliff Residence

