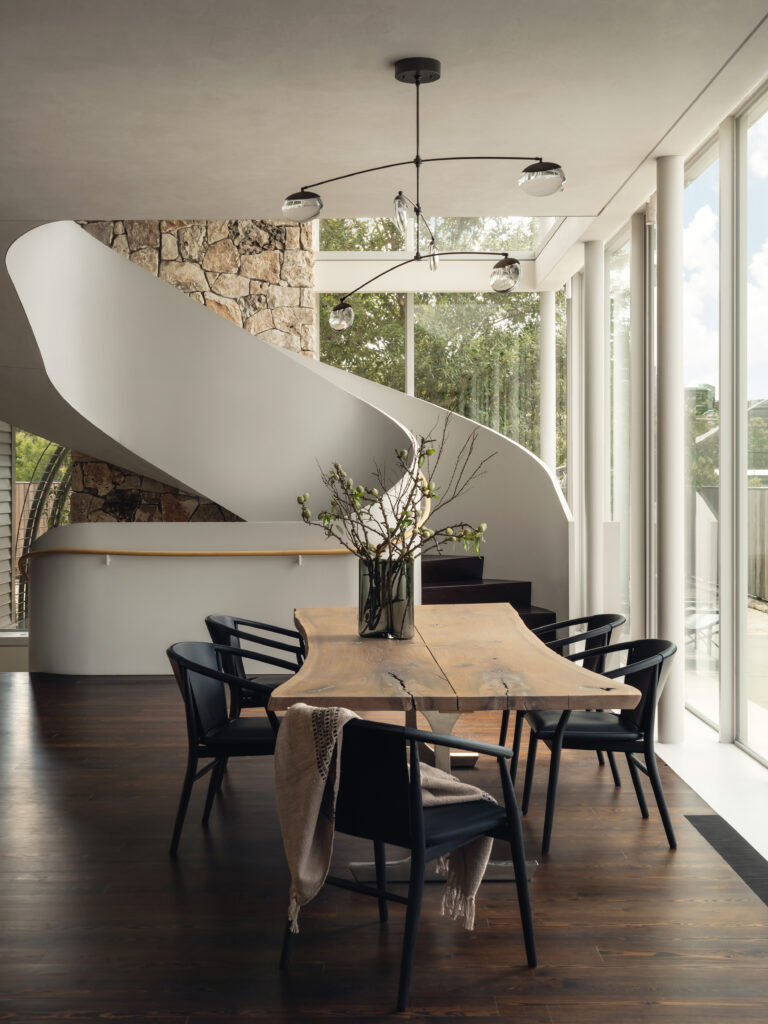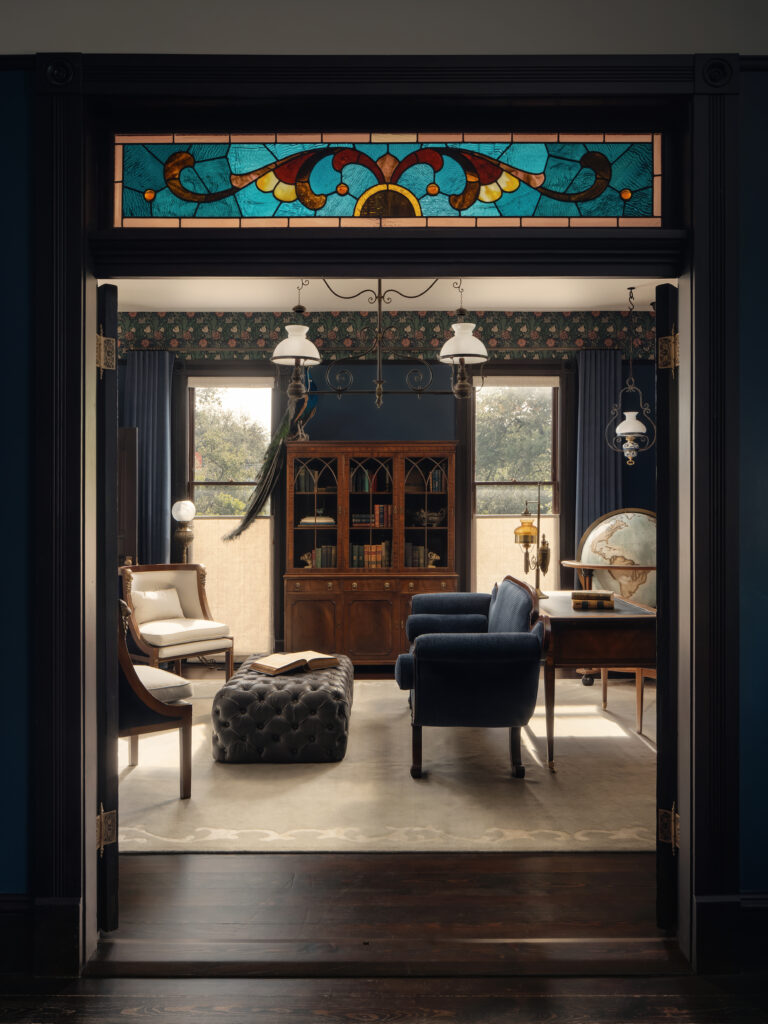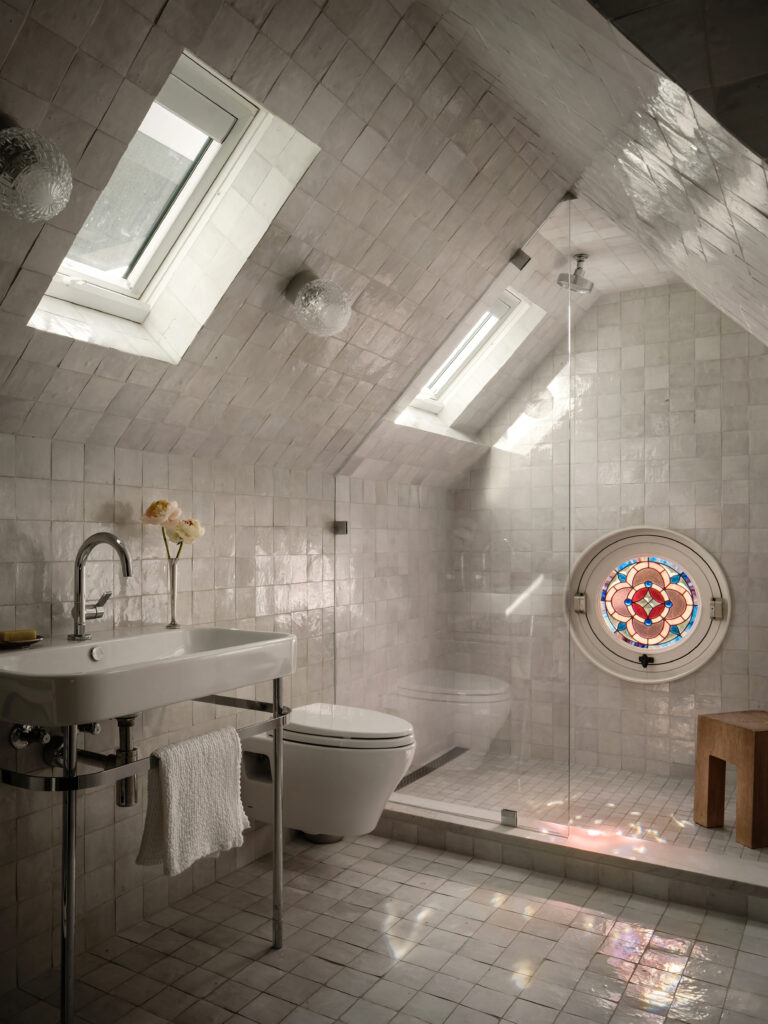Historic Austin Home Restored: Michael Hsu Reimagines an 1851 Travis Heights Residence
From 19th-century bricks to glass-walled additions, the architect honors history while adapting a landmark property for contemporary living
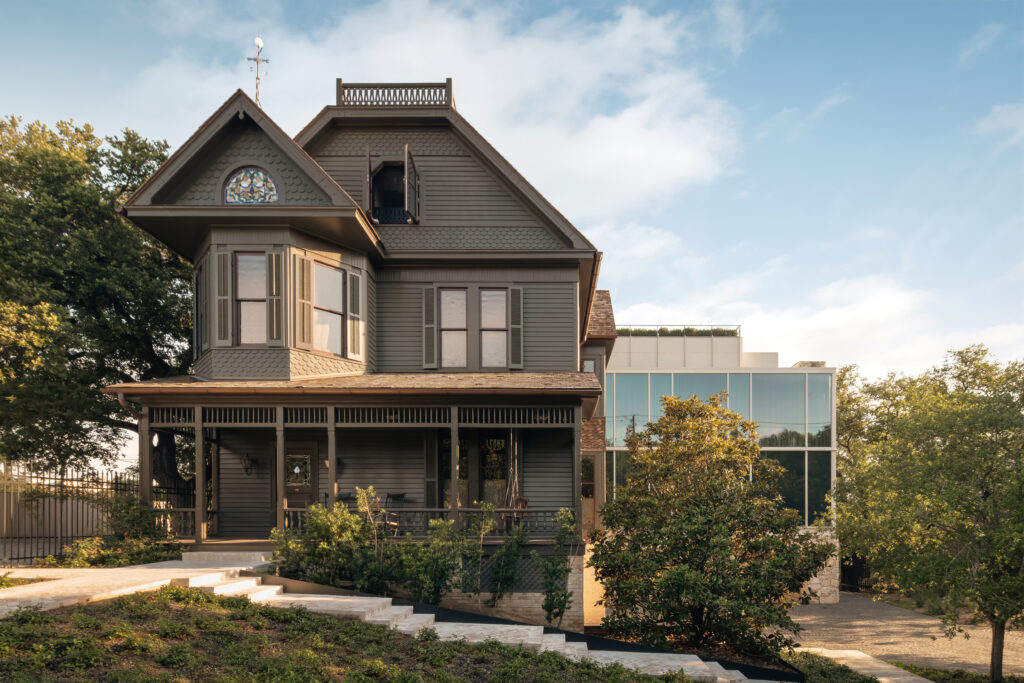
How do you restore one of the city’s oldest homes while adapting it for modern living? Just ask architect Michael Hsu. His Travis Heights project — steps from South Congress on a rare 1.25-acre lot — is a study in weaving hand-crafted details with contemporary artistry.
The Convergence of Heritage and Modern Living
The original structure, built in 1851 by James Gibson Swisher, a Texas Ranger and signatory of the Texas Declaration of Independence, was formed from bricks fired along the banks of the Colorado River. An 1889 expansion introduced vertical proportions, ornate trim and a pitched roofline characteristic of the period. By the time Hsu was hired, the residence had fallen into disrepair, yet its owner was determined to preserve this important chapter of Austin’s history.
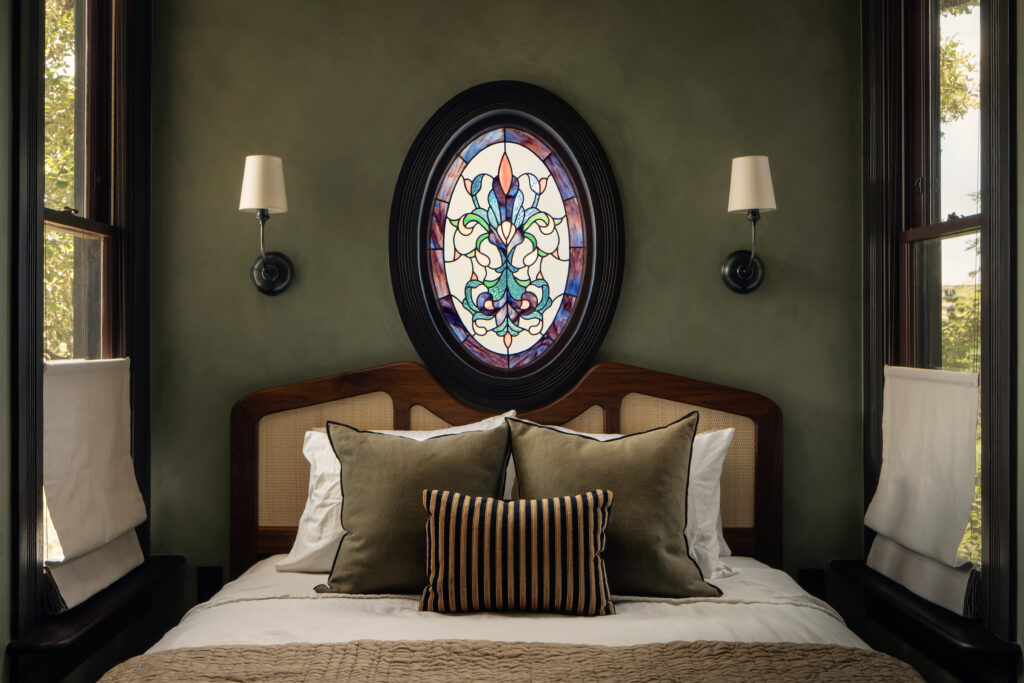
When merging past and present, Hsu and his team followed Historic Landmark Commission guidelines to clearly delineate their interventions — yet there are moments when the house feels suspended in time, as if you’ve stepped into a slower, more deliberate era.
“As you experience the house, you can wander and forget for a moment what is old and what is new,” he says.
The original brick foundation still stands, a testament to techniques that have endured nearly two centuries, while its Victorian facade now meets a north-facing glass addition that frames the city beyond.
Layers of Memory
Before its transformation, the home bore marks of its age: much of the 19th-century millwork required meticulous repair, and remnants from a 1920s attic fire lingered in charred beams. Rather than discard them, Hsu repurposed the burnt wood as ceiling material for the spa-like ground-floor bathroom, creating a tactile link to the home’s layered narrative.
The new volume bridges the original parlors and bedrooms to an open-concept living area grounded in Texas Lueders stone and white oak, while a grand curvilinear staircase — fabricated by Drophouse Design — stitches the floors together. Throughout, there are playful patterns, rich textiles and ambient lighting for spaces that feel both intimate and moody, as well as airy and expansive. Its crown jewel, the rooftop widow’s walk, is a quiet perch to reflect on the ever-evolving city below.
In addition to the stories the home already held within its walls, Hsu discovered 19th-century horseshoes, arrowheads and limestone fossils of giant clams from the Cretaceous period — 145 to 66 million years old — during construction. These relics are now embedded throughout, reinforcing the property’s deep connection to its site.
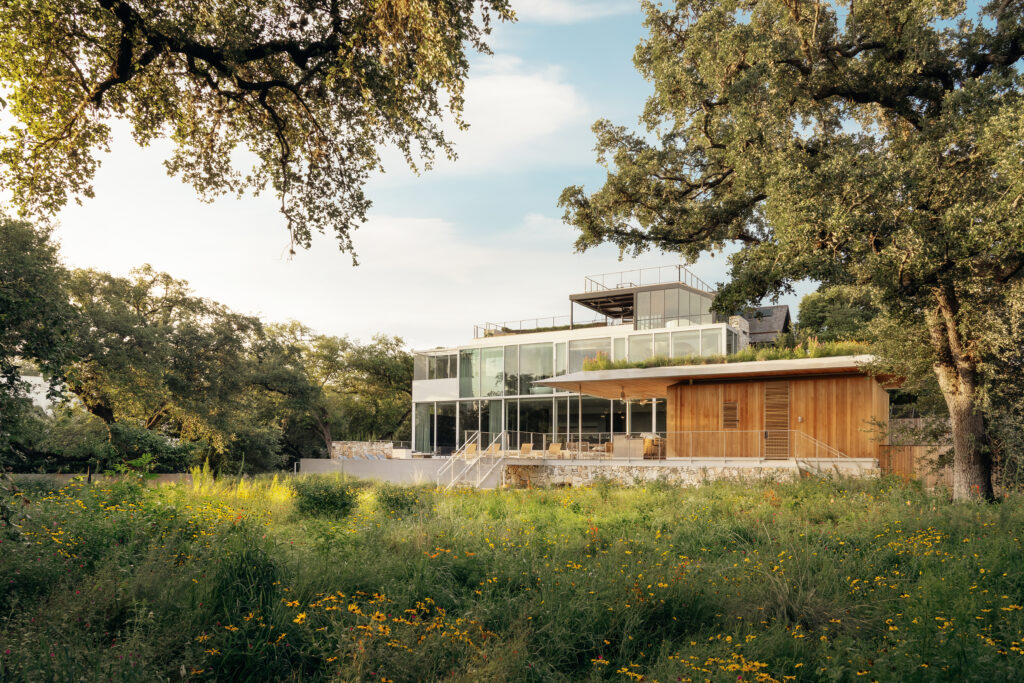
Preservation in Bloom
Outside, the landscape embraces a time when this part of Austin was a bit more wild. Native plants were chosen over manicured formality for a prairie-style restoration, executed by Shademaker Studio. Live oaks, wildflowers and junipers now flourish among limestone pavers. In addition to the lush grounds, there’s a pool, fire pit, putting green and green-roofed cabana — a spot that’s designed to be a serene place to relax year-round, remarkably tucked within walking distance to one of Austin’s busiest streets.
For the architect, this project was about more than just preservation — it was about envisioning how it could function nearly 200 years on.
“In many ways, it shows the chronology of the city and stands as a metaphor for the changes Austin has seen,” he says.
The result is a residence that celebrates the threshold of time, all while honoring history and embracing the future.










