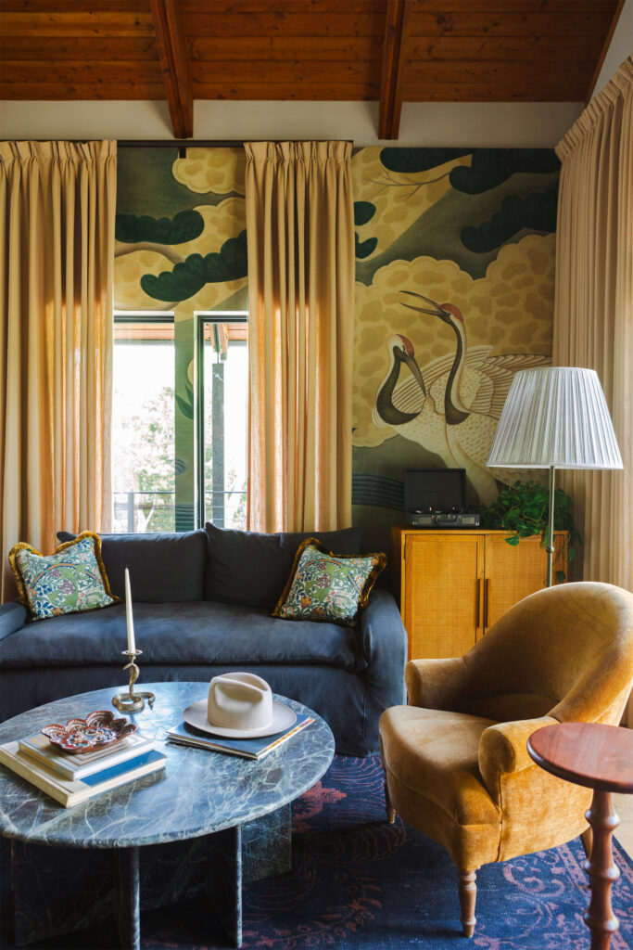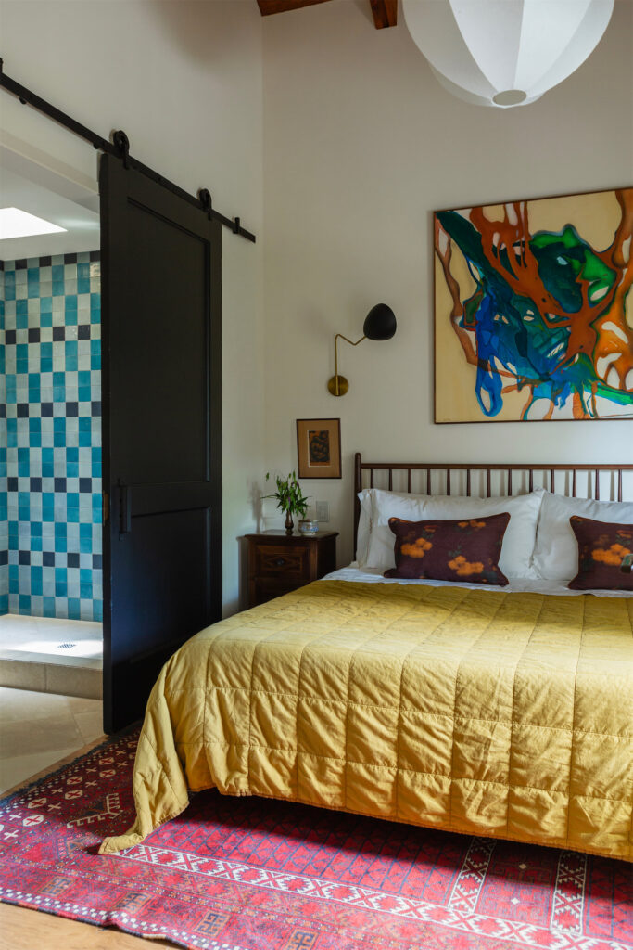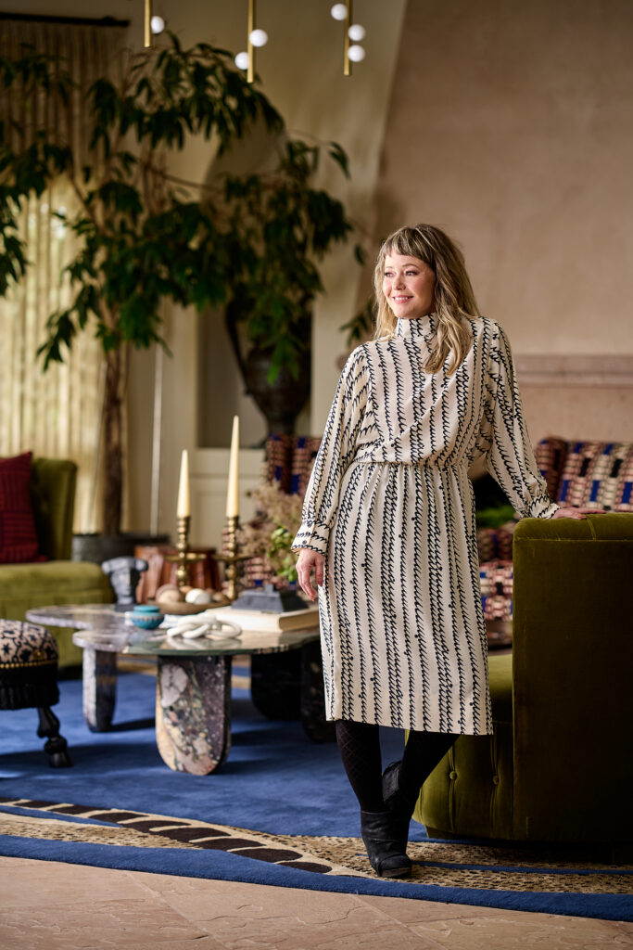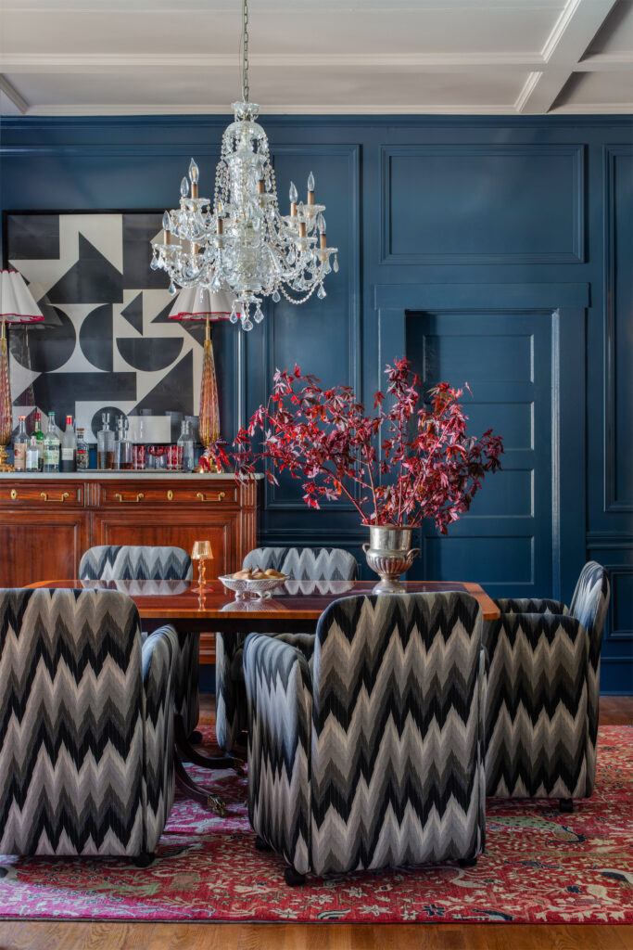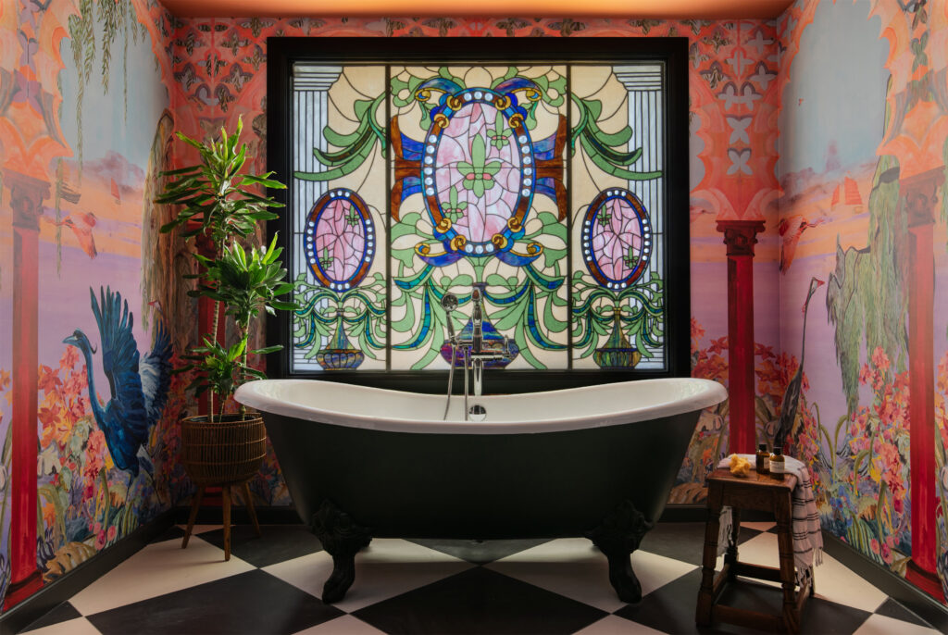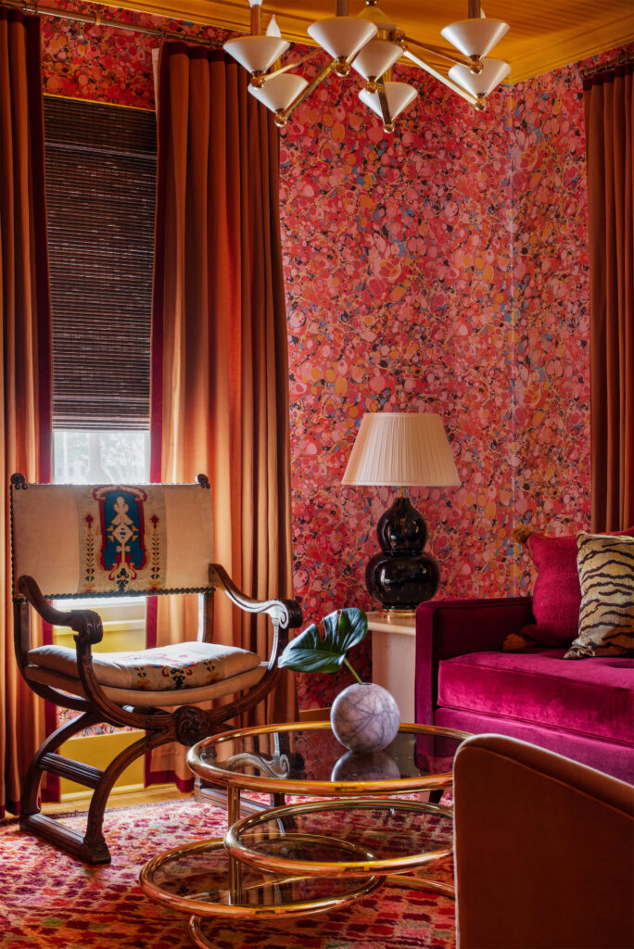Sarah Stacey Brings a Colorful, Maximalist Approach to Interior Design
Explore Stacey's exciting work and top tips to revamp your home this year

Interior designer Sarah Stacey has always had a knack for the eclectic. Hailing from South Louisiana, she began attending antique auctions with her parents at age 10. Her childhood bedroom could be described as “grandma chic,” complete with a sitting room filled with vintage finds and family heirlooms. In high school, her interest in interior design blossomed when her parents hired an interior designer for their new home, who opted for navy blue and dark burgundy to bring moodiness and life to the spaces.
“I was floored,” recalls Stacey. “At that point, I was smitten with design.”

Throughout her career, Stacey has mastered the art of playful layering — balancing dynamic patterns, vintage and modern items and more — in a way that feels intentional, fearless and timeless. Her latest project, The Leona at Main Springs, exemplifies her unique style. The property, located near a spring-fed creek in historic Lockhart, Texas, features eight boutique cabins, communal spaces and outdoor dining areas designed in collaboration with architects from Lake Flato. The project is charming, welcoming and, of course, colorful.
The Leona’s eight rooms, spread across four buildings, are individually designed with midcentury furniture, vintage artwork, wallpaper and flea market finds in bold tones. One of Stacey’s favorite suites features a custom upholstered sofa inspired by a red-and-white striped skirted one she saw from Italy.
“We loved it. It made quite an impression,” says Stacey. Two weeks later, she found a similar piece at the Austin Auction Gallery. For a couple hundred dollars and with some new fabric, it became the perfect centerpiece.
In another room at The Leona, she created a hanging headboard system, a clever solution for a floor plan with a high, long window.
“We always find a jumping-off point,” she says. It could be a piece of art, tile or a rug. From there, “we start layering based on the room’s complexity.” In one space, a vintage auction nightstand fit perfectly in both size and aesthetic while a king-size bed left little room for other furniture.
“Auction nightstands are such a steal. They’re well-priced and last a long time,” explains Stacey. Additionally, a vintage armoire, fitted with a clothing rod and extra shelving, was ideal, instead of building a closet.
Stacey has been in the interior design industry since 2010, and while her style has evolved, it has always been “firmly eclectic and colorful,” she says.
Among her notable projects is The Menagerie, a 14-room hospitality project set in a Queen Anne-style mansion in Fredericksburg — maximalism at its finest. Rainbow-hued stained glass, a luxe claw-foot tub, patterned textiles and rooms awash in elevated vibrancy are just some of the highlights. It’s no wonder she has been recognized as one of Architectural Digest’s best maximalist interior designers. As 2025 continues, she’s excited to see what people gravitate toward.
“I love forecasting trends, but sometimes people criticize it,” adds Stacey. “I don’t really think of things as ‘in’ or ‘out.’ Right now, there’s a growing interest in hand-painted details on walls and furniture as an alternative to wallpaper, upholstered walls for texture and a shift from single-color drenching to multi-color or ‘double drenching.’”

Sarah Stacey’s 5 Tips for a Home You Will Love
1. Let your passion guide you:
Curate pieces that bring you joy and hold meaning. Begin with what resonates — art that speaks to you, family heirlooms, vintage items with character or travel mementos. Your space will naturally evolve to reflect you and your life. Maximalism has no rules. Have fun, and surround yourself with what makes you happiest.
2. Play with layers of color and pattern:
Cozy maximalist spaces thrive on layered patterns, colors and textures. Start with a palette of your favorite three coordinating colors and commit fully. Maximalism is about confidence!
3. Incorporate vintage and unique finds:
Mix new pieces with vintage or antique items for a storied feel. Explore thrift stores, estate sales, flea markets or even your parents’ attic.
4. Curate, don’t clutter:
Maximalism celebrates abundance but with intention. Periodically revisit your items to edit, and keep only those that bring happiness or serve a purpose. Focus on meaningful pieces to avoid clutter and maintain flow.
5. Make it personal and functional:
Ensure your space reflects you, but don’t sacrifice practicality for aesthetics. Choose furniture that’s both beautiful and inviting, making the space feel like an extension of yourself.
Learn more about Stacey and her work at sarahstaceydesign.com.

