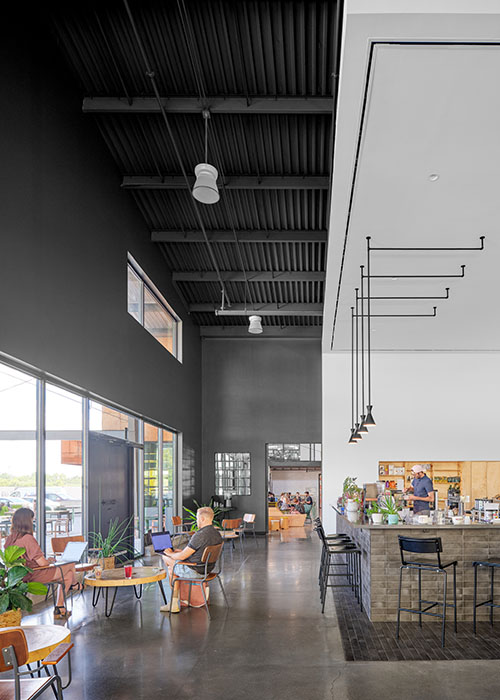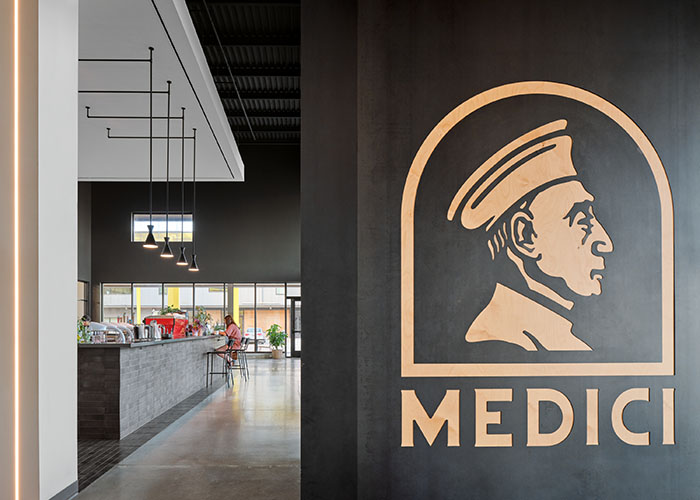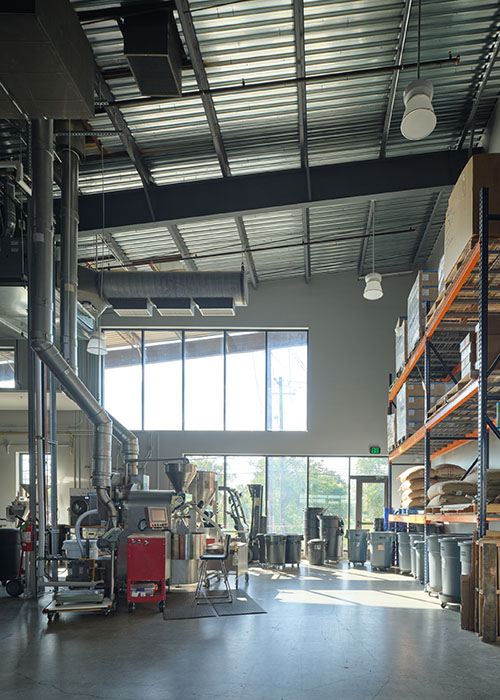Medici Coffee Roasting Facility Showcases Runa Workshop’s Conceptual Design
The expansive East Austin space emphasizes natural materials and modern lines

There’s beauty in the simplicity of a cup of coffee — hot water filtered through roasted, ground beans. And yet, making a great cup of coffee is surprisingly complex, from the duration of the roast, to the source of the beans, to the process of filtration. Likewise, Runa Workshop’s design for Medici’s 4,800-square-foot roasting facility and coffee shop in East Austin embraces simplicity with clean lines, espresso-black and milk-white walls and natural blonde wood accents, while simultaneously boasting rich and nuanced design features.
RELATED: These Four Interior Designers Can Help You Realize Your Best Self at Home
Medici’s heavy, dark wooden doors open to a view of the barista station, where espresso is crafted into delicious beverages, like cortados and macchiatos.
 “When you walk in, your first interaction is seeing the artistry,” says Runa Workshop Founding Principal Aaron Vollmer. Ash-gray brick rises out of the floor to form the bar, providing a grounding texture to the room. Elegant steel pendant lights draw the eye upward to the expansive ceilings. Stylish café seating and a few comfortable armchairs offer welcoming areas for lounging. At the back of the space, a large glass wall reveals the industrial roasting machinery that supplies Medici’s seven locations and wholesale coffee line. The striking design for the dual-purpose space is the result of robust conversations with Medici owners Michael and Alison Vaclav and a strong conceptual focus.
“When you walk in, your first interaction is seeing the artistry,” says Runa Workshop Founding Principal Aaron Vollmer. Ash-gray brick rises out of the floor to form the bar, providing a grounding texture to the room. Elegant steel pendant lights draw the eye upward to the expansive ceilings. Stylish café seating and a few comfortable armchairs offer welcoming areas for lounging. At the back of the space, a large glass wall reveals the industrial roasting machinery that supplies Medici’s seven locations and wholesale coffee line. The striking design for the dual-purpose space is the result of robust conversations with Medici owners Michael and Alison Vaclav and a strong conceptual focus.
“Every project has a story,” says Jean-Pierre Trou, another of Runa Workshop’s founding principals. The firm pins down a defining idea in a few brief words, and any added element must support the concept. But Trou says this maxim also works inversely — every element must also be so integral that removing it would result in the concept’s collapse. According to Trou, the guiding principle for Medici’s new facility was simple: “Artfully crafted and true to its nature.” All of the materials used in the project are presented in their natural form.
 “The metal is metal, the wood is wood, the brick is brick — there’s no faux,” says Trou. “There’s an honest approach to each element.” Plans for the space began with input from Runa Workshop’s entire team of half a dozen or so employees, but principals Trou and Vollmer, along with Senior Designer Madison Rau comprised the core team that guided the project.
“The metal is metal, the wood is wood, the brick is brick — there’s no faux,” says Trou. “There’s an honest approach to each element.” Plans for the space began with input from Runa Workshop’s entire team of half a dozen or so employees, but principals Trou and Vollmer, along with Senior Designer Madison Rau comprised the core team that guided the project.
RELATED: Acclaimed Landscape Architects Share Industry Trends
This careful, conceptual approach is a constant for Runa Workshop. However, Medici’s roasting facility posed new challenges the firm had never faced. Due to the particular equipment required for roasting, the architects had to consider ventilation for high heat, clearances for dangerous equipment and restrictive code requirements. All of this had to be executed in a space where the facility wasn’t simply hidden in the back, but emerged as a visible focal point of the design. Vollmer and Trou tackled this by doing extensive research and relying on Michael’s deep knowledge of similar facilities around the country. The final result yields a visual synergy to the space’s twin purposes. The glass wall that separates the roasting environment and coffee shop all but eliminates any barrier between the purveyors who produce the coffee and the patrons who consume it. Customers experience a proximity to the process that embodies the simple honesty of the project’s core concept.
 Medici is the cornerstone that greets the public at Springdale General, a development that houses 15 different buildings, including shared workspaces and test kitchens, across 10 acres. Also an anchor for the Medici brand, the new facility is the company’s eighth cafe, and the fifth that Runa Workshop has helped design. Vollmer and Trou began working with Medici’s ownership a decade ago, just after founding Runa Workshop. Trou says the longevity of that relationship has allowed designs from their partnership to mature and provided time to test and grow ideas. Vollmer adds that each successful project increases the trust between the owners and the firm. The Vaclavs live nearby and even had their children leave their handprints in the foundation of the building, giving it a special connection to their family.
Medici is the cornerstone that greets the public at Springdale General, a development that houses 15 different buildings, including shared workspaces and test kitchens, across 10 acres. Also an anchor for the Medici brand, the new facility is the company’s eighth cafe, and the fifth that Runa Workshop has helped design. Vollmer and Trou began working with Medici’s ownership a decade ago, just after founding Runa Workshop. Trou says the longevity of that relationship has allowed designs from their partnership to mature and provided time to test and grow ideas. Vollmer adds that each successful project increases the trust between the owners and the firm. The Vaclavs live nearby and even had their children leave their handprints in the foundation of the building, giving it a special connection to their family.
RELATED: Tribeza’s Design Guide 2021: Bringing Your Dream Home to Life
Trou and Vollmer both like being involved with projects at this personal scale, working closely with clients to help them realize their passions.
“We’re not here for the projects; we’re here for the relationships,” Trou says. “We just really want to work with cool people who dig good design.”
