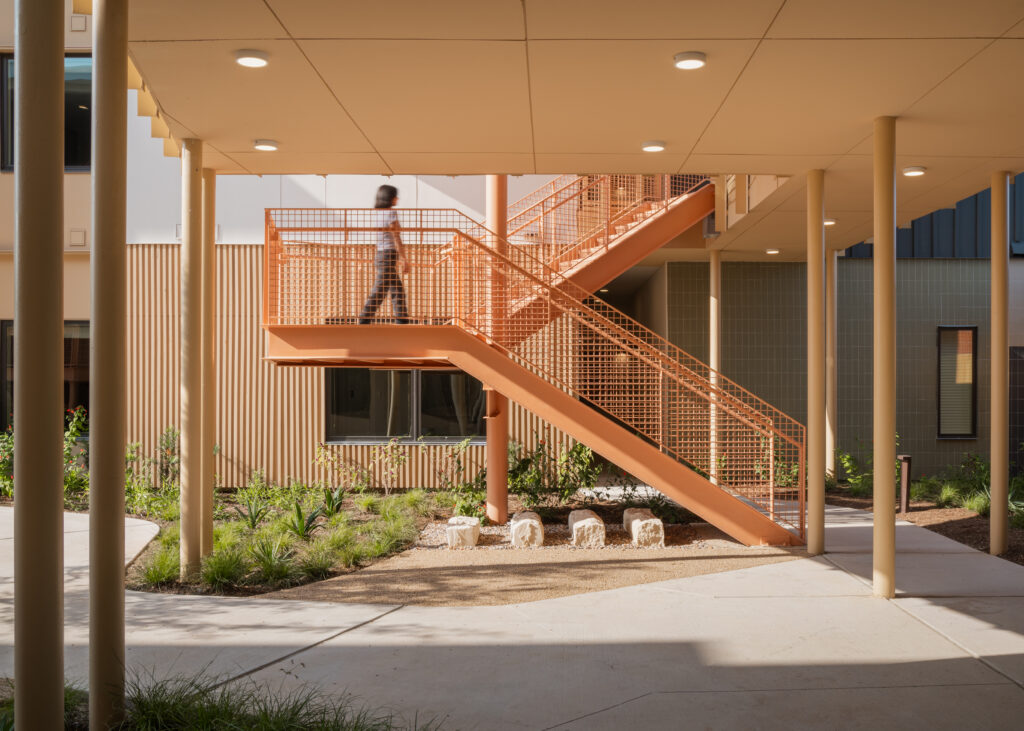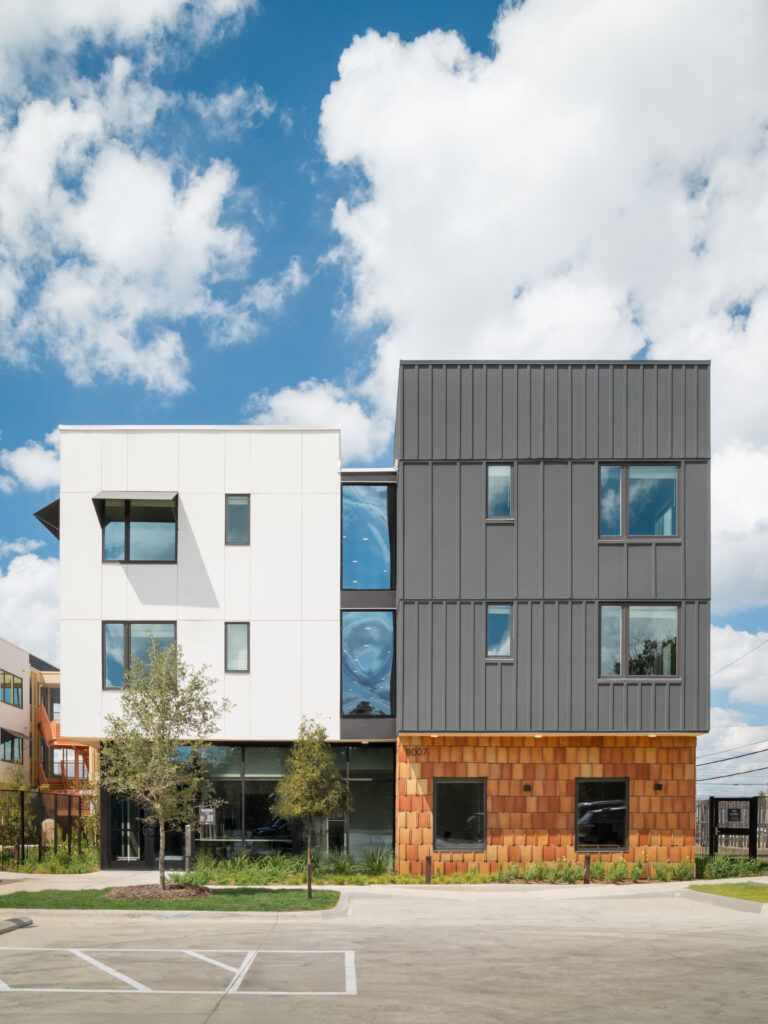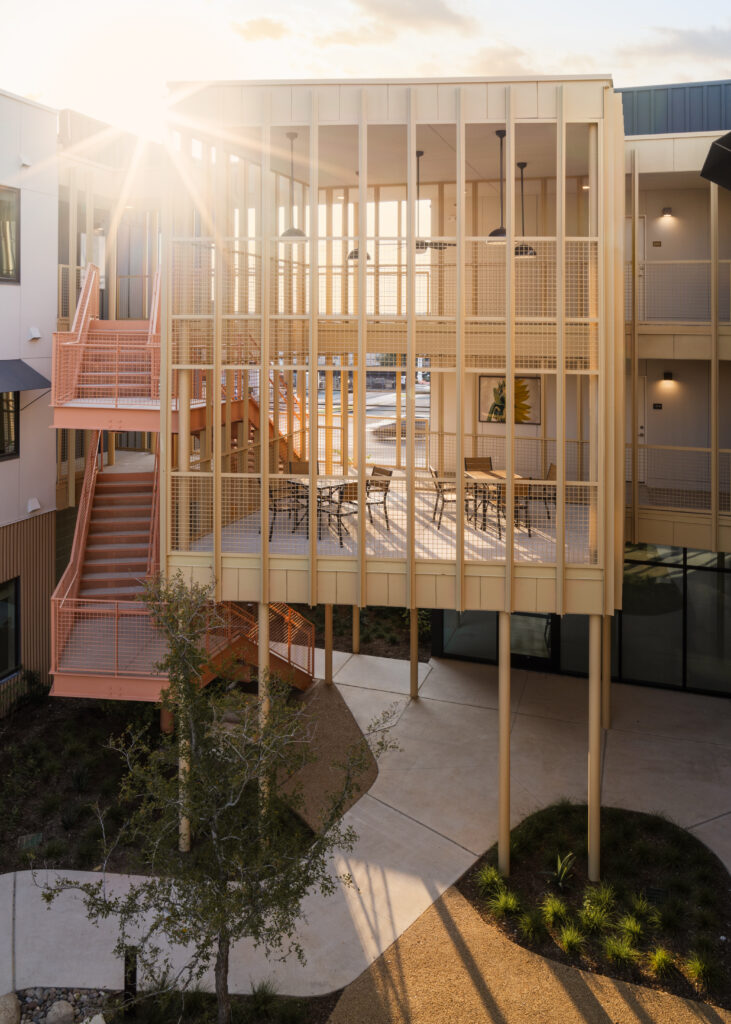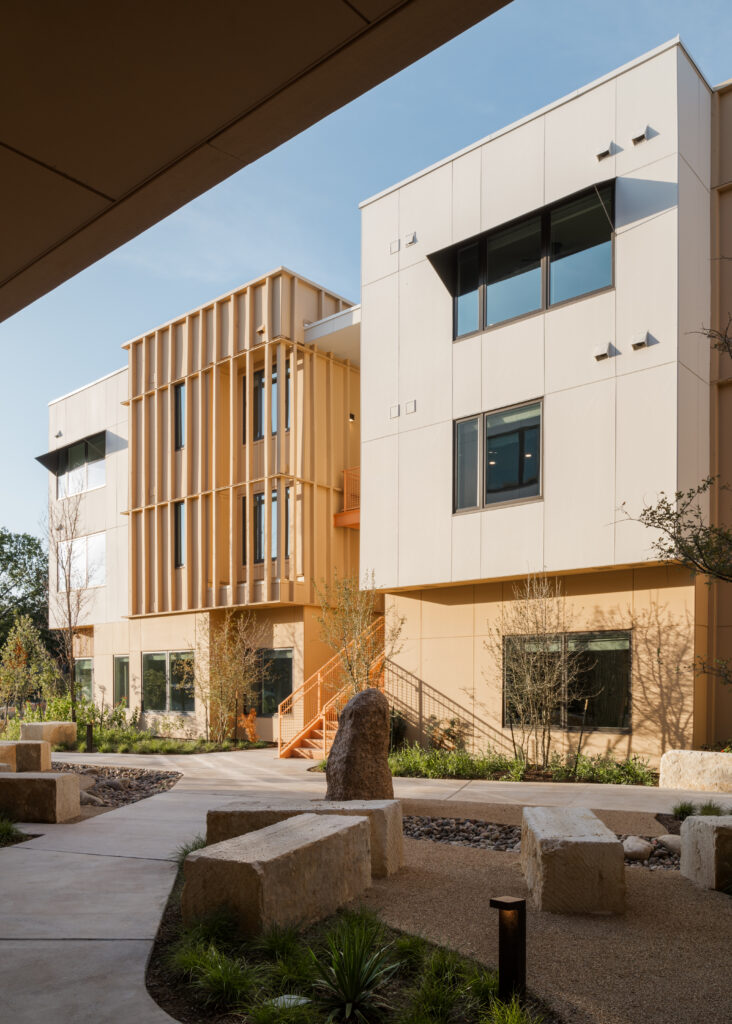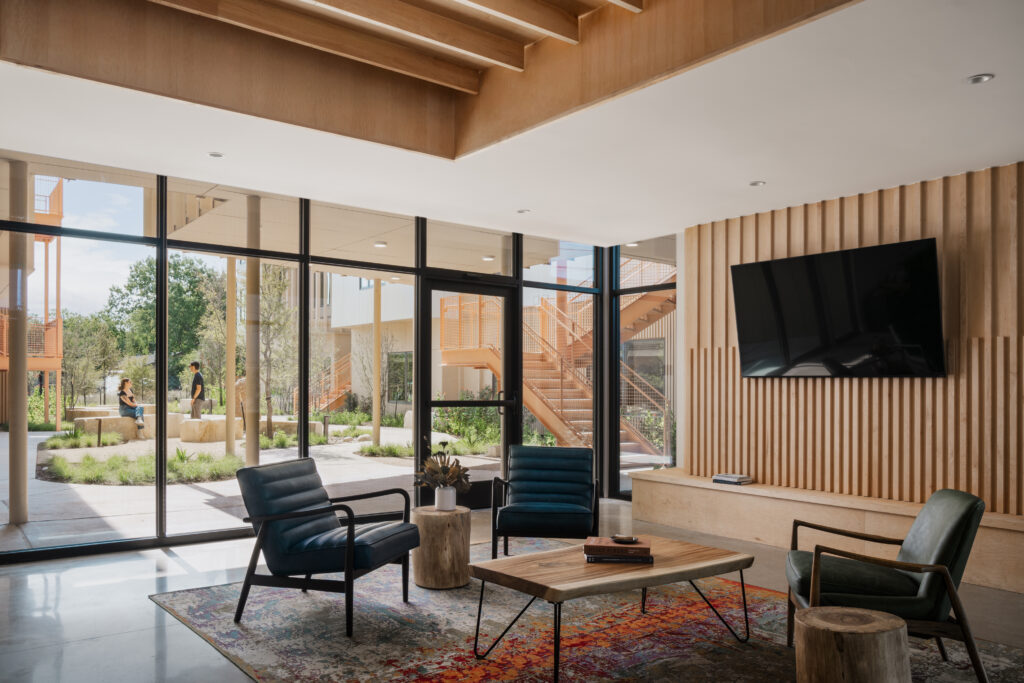Michael Hsu Office of Architecture Designs Burnet Place, Healing-Centered Affordable Housing in Austin
In collaboration with Project Transitions, the 61-unit community supports individuals living with HIV and AIDS through design that fosters dignity, connection, and recovery
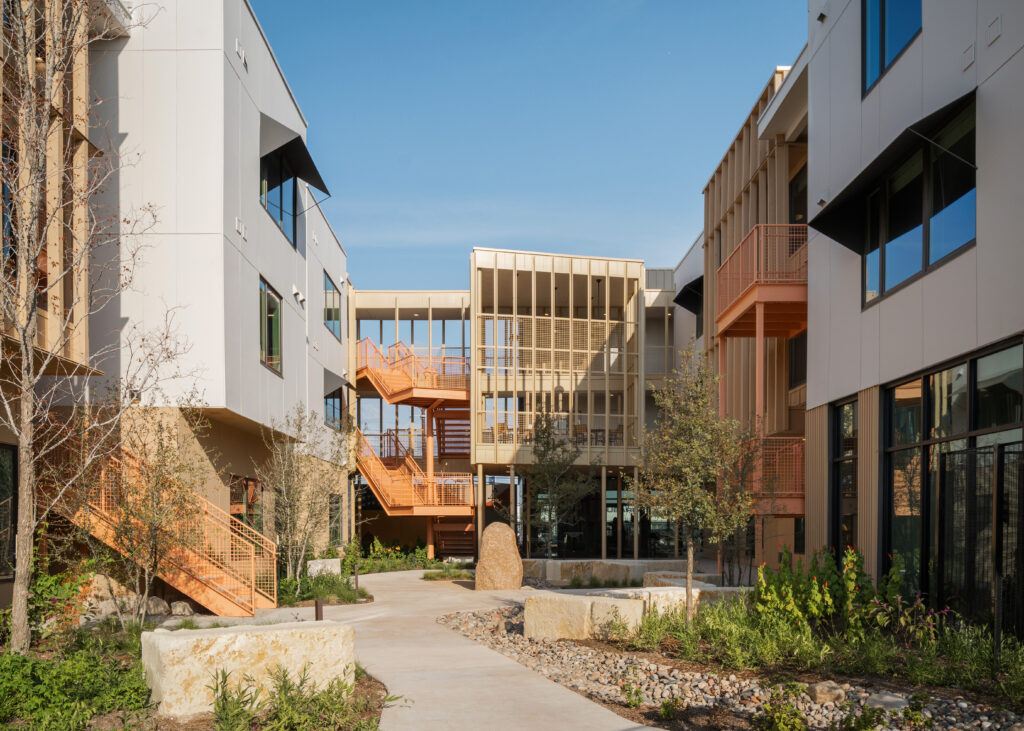
Michael Hsu Office of Architecture’s latest multifamily project celebrates community, hope and healing. Burnet Place, a 61-unit affordable housing community, was established in partnership with Project Transitions, the only direct provider of housing for people living with HIV and AIDS in Central Texas. Founded in 1988 at the height of the HIV/AIDS crisis, the nonprofit emphasizes the vital role of supportive housing in treatment and recovery.
For Michael Hsu Office of Architecture partner Maija Kreishman, the project came about through an “Austin-style, small-world” connection. A mutual friend introduced her to Project Transitions’ grant writer, who was familiar with the firm’s work.
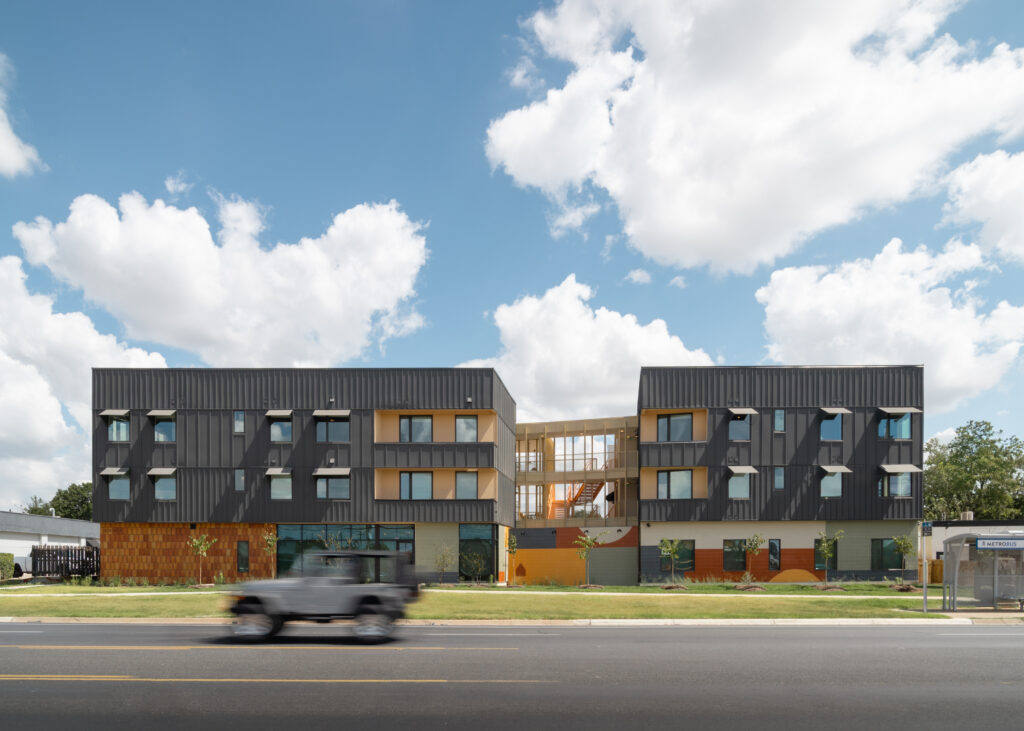
Located on Burnet Road, the community has both a public-facing and a more residential presence, occupying a site with a bus stop out front to give the community “as much of an urban connection as we could while creating a safe and dignified space for community and healing,” says Kreishman.
Permitted under the Affordability Unlocked bonus program — an Austin Land Development Code addition from 2019 meant to increase affordable housing — Burnet Place provides homes for both low-income and chronically homeless residents.
Kreishman and her team approached the project with intentionality, engaging directly with Project Transitions to understand the unique needs of future residents.
“People come in at a vulnerable place at different points in their lives and are working toward the next chapter, but in a space where they need a lot of support and care,” she says. The architecture reflects that journey.
“We came up with the metaphor of an armadillo, its protective outer shell provides security, but inside, it’s warm and welcoming,” explains Kreishman. The concept is evident in both the site planning and material choices. Along Burnet Road, the reference to the armadillo is literal, with neutral gray tones on the exterior and reduced transparency for privacy. In contrast, a custom tile abstraction of Project Transitions’ logo adds color and vibrancy.
“We wanted to face the street with color, energy and the soulfulness we knew the residents to have,” she adds.

