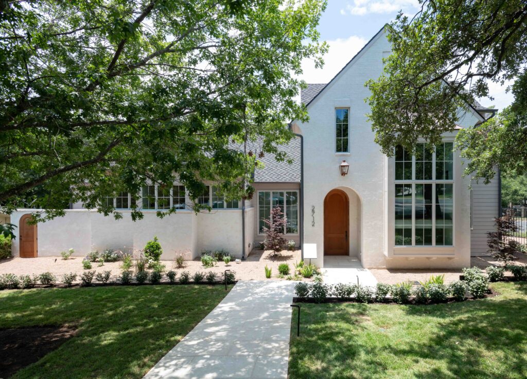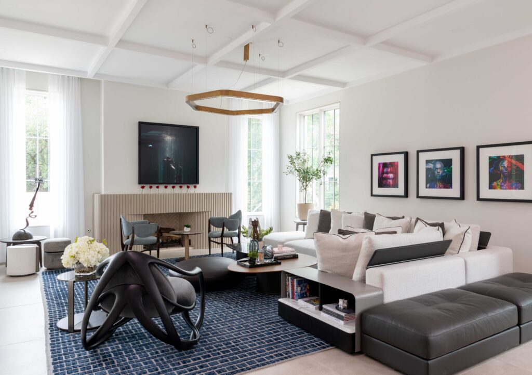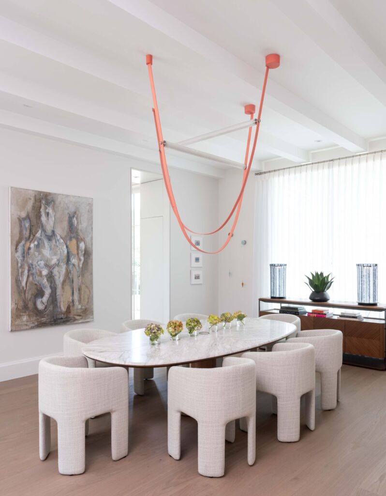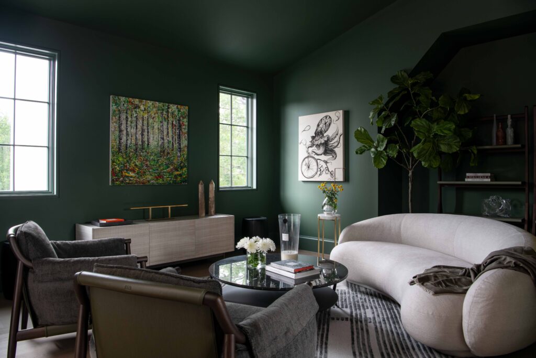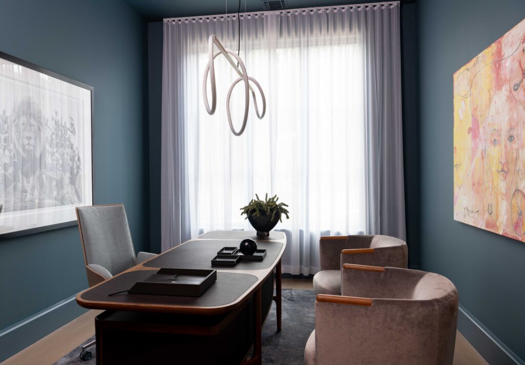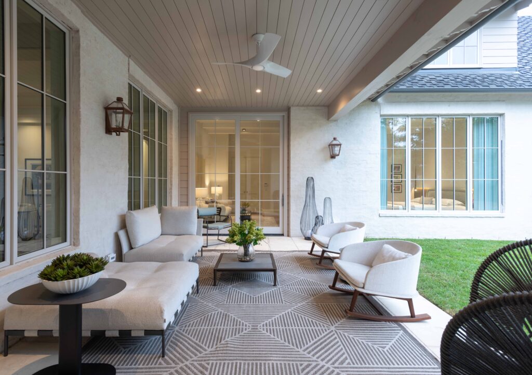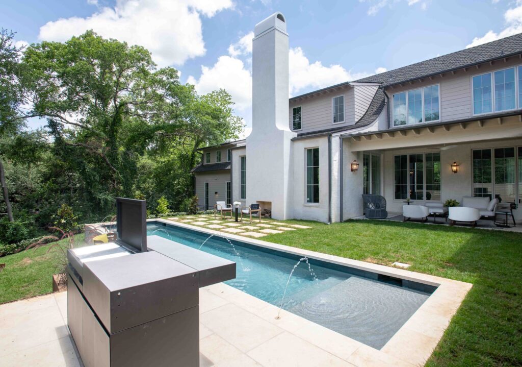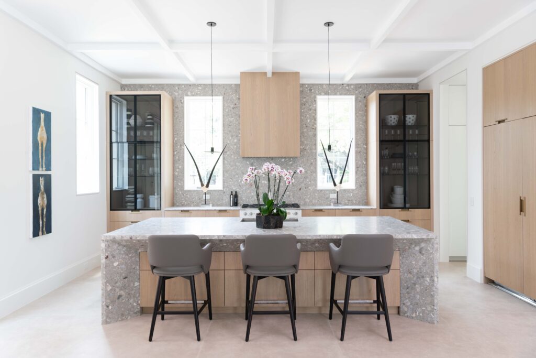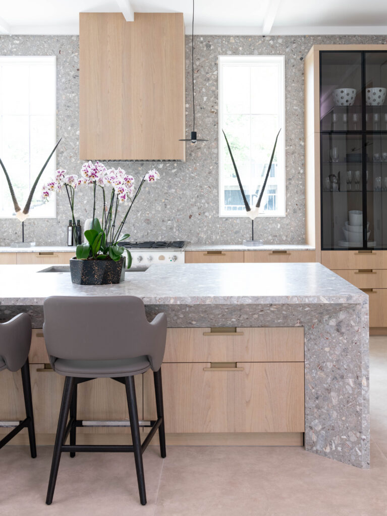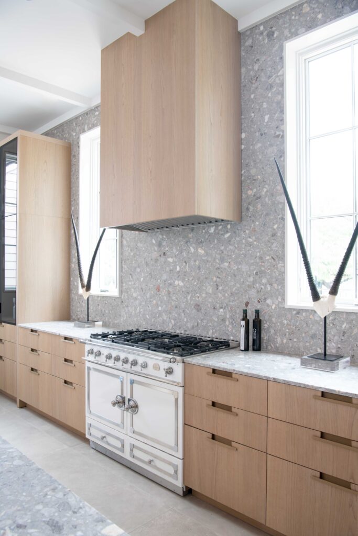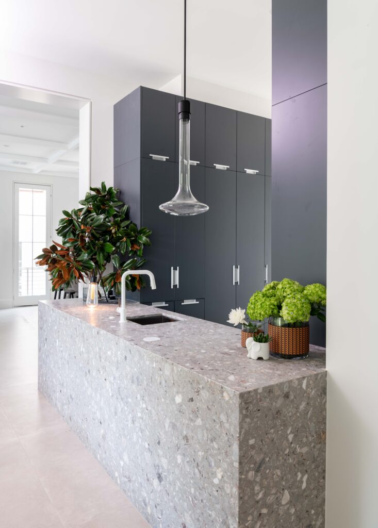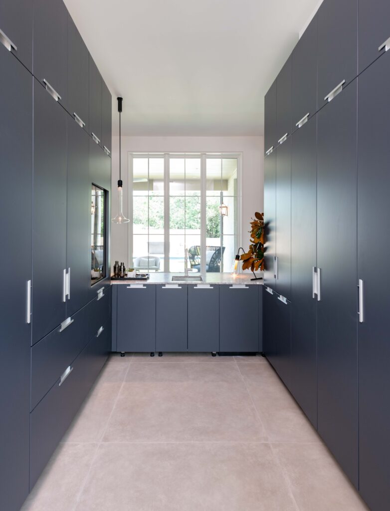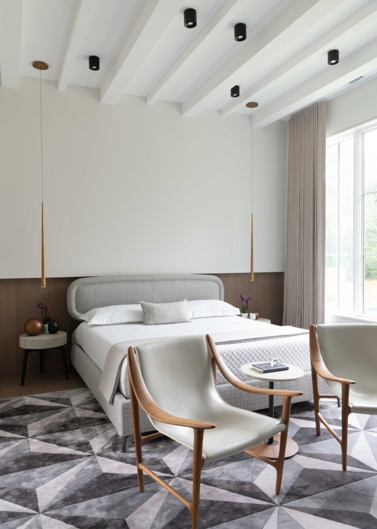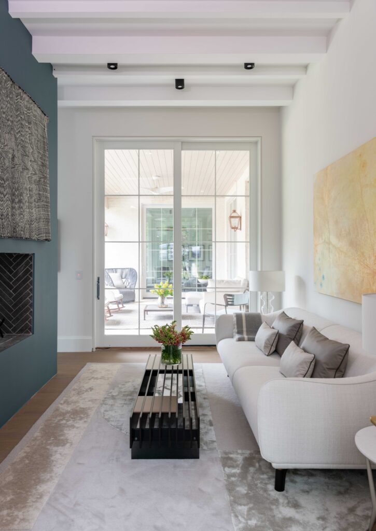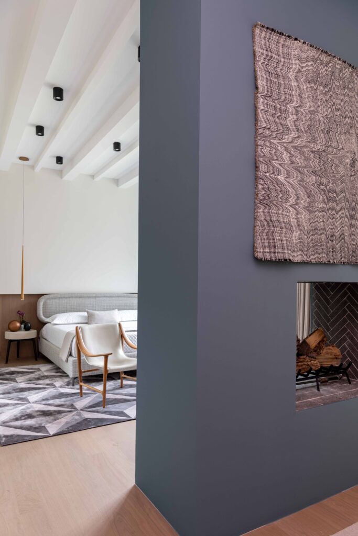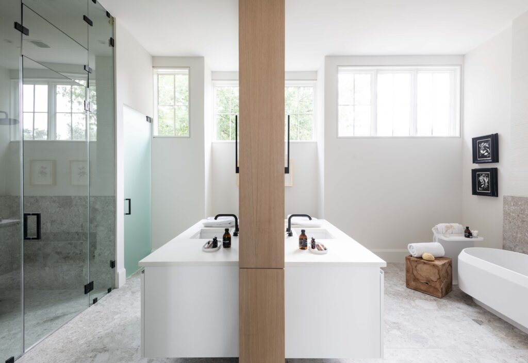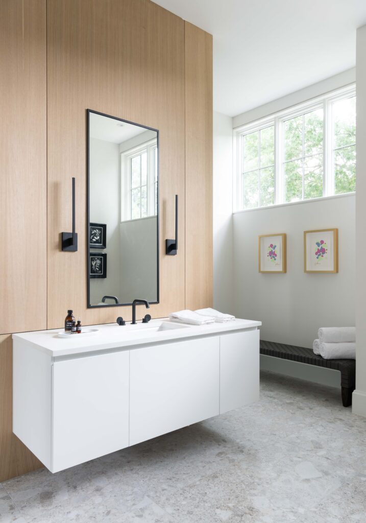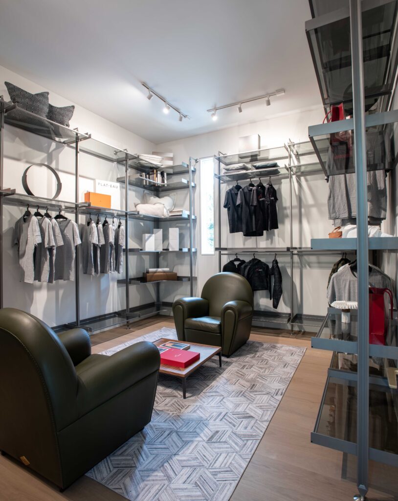First Look: Inside a Tarrytown English-Inspired Manor Residence
New construction seamlessly blends traditional style with modern and luxurious finishes in this gorgeous Austin home

Nestled in the heart of Tarrytown, 2712 Maria Anna Road stands as a beacon of English-inspired elegance. This 6,635-square-foot new construction residence seamlessly blends traditional style with modern and luxurious finishes, offering a warm and inviting ambiance that captures the essence of its surroundings.
To bring the home to life, developer Jerry Hooker assembled a design team of lauded architecture firm Mirador Group, construction by the skilled Gabriel Home Builders, interior design and furnishings by CASA Companies.
From the moment you approach this stunning corner lot home, its striking curb appeal leaves a lasting impression. Stepping through the door, you’re greeted by an exquisite foyer, complete with an architectural staircase that sets the tone for the rest of the home. The layout is designed to encourage exploration, with views stretching down halls and into side courtyards, or leading to the private retreat of the primary suite in its own separate wing.
“With this project, we wanted to create a home that is timeless and fits seamlessly into the revered Tarrytown neighborhood,” said designer, developer, and agent Jerry Hooker. “Our goal was to blend traditional architecture with modern amenities and finishes to offer an exceptional living experience for the future homeowner.”
Inside the stately Tarrytown home, no detail has been spared. The residence is filled with notable Italian manufacturers such as Cesar cabinetry, Agape plumbing fixtures, Listone Giordano wood flooring, Rimadesio closet systems, and lighting from Flos, Henge, and Viabizzuno.
In addition to these luxury finishes, all featured furnishings are available for purchase through the CASA Companies showroom, featuring noteworthy brands such as Poltrona Frau, Ceccotti, Henge, Giorgetti, and more. The art collection features notable pieces from Samuel Lynne Galleries plus selects from the designer, making it a truly turnkey opportunity.
“The inspiration for this home was a classic English cottage design, incorporating elements like the iconic arched gable entry to evoke a sense of tradition and grandeur. We aimed to create a home that feels welcoming, with usable spaces that encourage a sense of discovery throughout,” said architect Todd Blitzer of Mirador Group.
In the kitchen, Italian stone adorns the countertops and backsplash, framing a waterfall entertainer’s island that serves as the centerpiece of the space. A LaCornue range anchors the space complemented by integrated Subzero/Wolf appliances. Adjacent to the kitchen, a deep navy statement bar beckons with refrigerated wine storage, a dishwasher, and an ice maker – all set against an Italian stone backdrop. Italian wall coverings and decorative light fixtures add a touch of luxury to every corner.
“Every detail of 2712 Maria Anna reflects our team’s commitment to quality. We ensured that each element was meticulously crafted and thoughtfully integrated to create a home epitomizing top-of-the-line luxury,” said Jeannine Nuzzi of Gabriel Home Builders.
The first floor features a primary suite with a not-to-be-missed bathroom and an oversized walk-in closet, ensuring comfort and privacy. The open-concept kitchen and living room flow seamlessly together, with a bar and pantry as the bridge to the formal dining room. A tucked-away study provides a quiet space for work or relaxation, and impeccable outdoor living amenities include covered and uncovered entertaining areas, an outdoor fireplace, and a resort-style pool. A two-car garage with a full apartment above provides a retreat perfect for guests.
Upstairs, three additional bedrooms, each with its full bathroom and walk-in closet, await. The second floor is completed with a family room, library nook, and laundry space. A whole home Vantage lighting control system adds to the comfort of life in the Tarrytown home.
2712 Maria Anna is listed by agent Jerry Hooker of The Agency Austin for $8,950,000. More info HERE.

